An Early Look at New York’s Adventurous New Arts Facility, The Shed
The Shed, an ambitious, flexible performing and visual arts facility, designed by Diller Scofidio + Renfro (DSR) in collaboration with the Rockwell Group, was recently “unveiled” to press and invited guests on May 27th.
But aspects of the unusual design of the 200,000 square foot structure have already been visible, emerging as construction continues on a New York City-owned site next to the High Line, in the new Hudson Yards development on the west side of Manhattan.
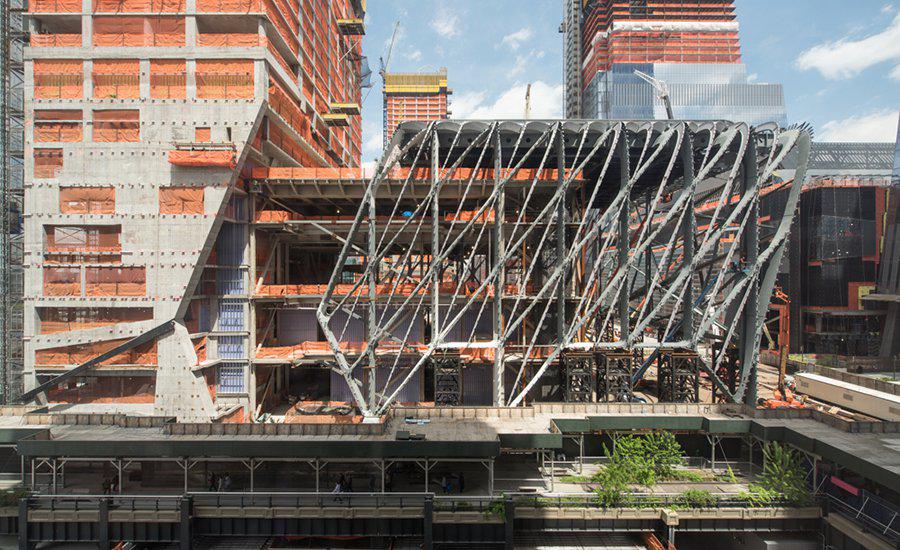
The Shed, under construction (May 2017) - Image courtesy of Timothy Schenck
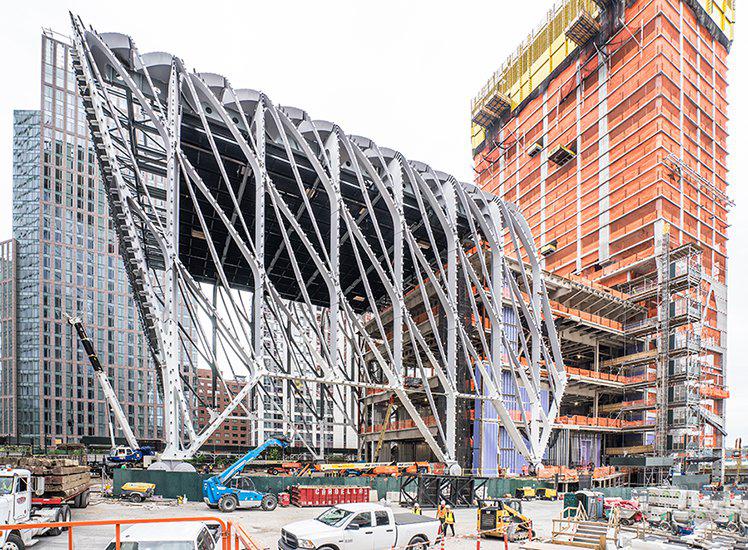
The Shed, under construction (April 2017) - Image courtesy of Timothy SchenckThe project, with a planned opening in 2019, has just received a $75 million gift from former Mayor Michael Bloomberg toward a $500 million capital campaign, of which $435 million is construction costs. The donation brings the total raised so far to $421 million.
The 8-level building’s most striking feature will be its translucent shell, composed of a steel diagrid frame and clad in pillows of ETFE, that can be rolled out over the adjacent plaza to form an enormous space for showing almost any imaginable performance or art installation.
The vast 17,000 square foot “room”—which would become 30,000 square feet when combined with a floor of the base building—will allow for climate, light and sound-control.
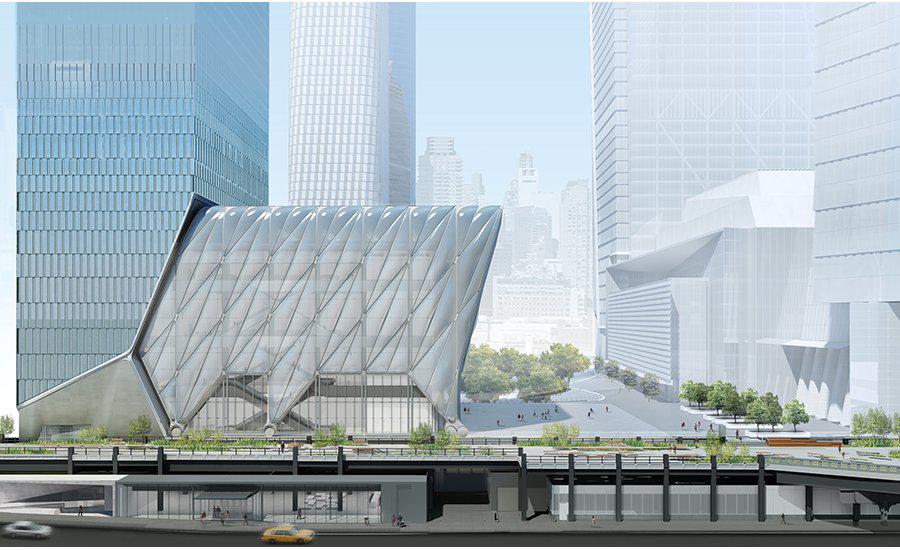
The Shed, nested (rendering) - Image courtesy of Diller Scofido + Renfro in collaboration with Rockwell Group
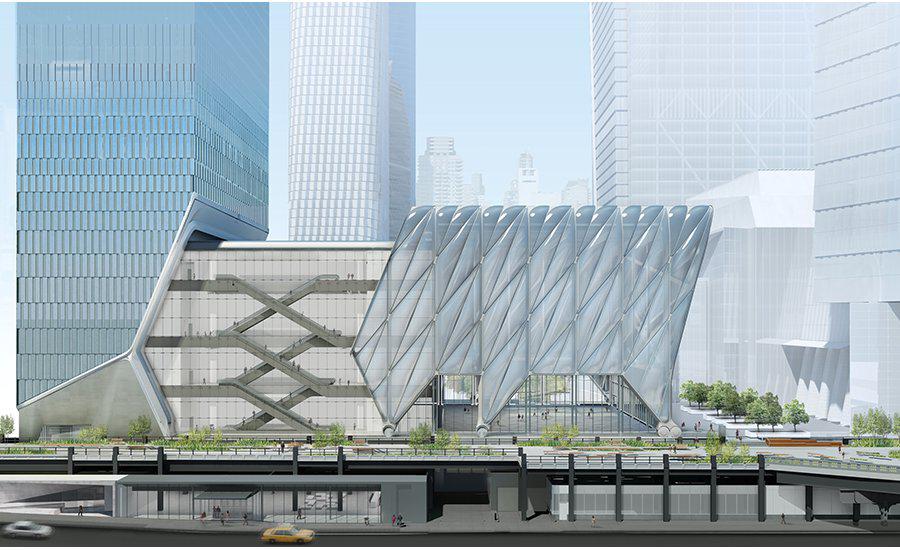
The Shed, deployed (rendering) - Image courtesy of Diller Scofido + Renfro in collaboration with Rockwell Group
According to Elizabeth Diller, founding principal of DSR, the Shed was inspired by Cedric Price’s Fun Palace—an unbuilt design for a vastly versatile building-as- machine.
The building’s shell, with a primary structure that weighs 2,400 tons, moves using gantry crane technology on 6-foot-in-diameter steel wheels, or bogies, on rails, with a motorised sled drive on the base building’s roof.
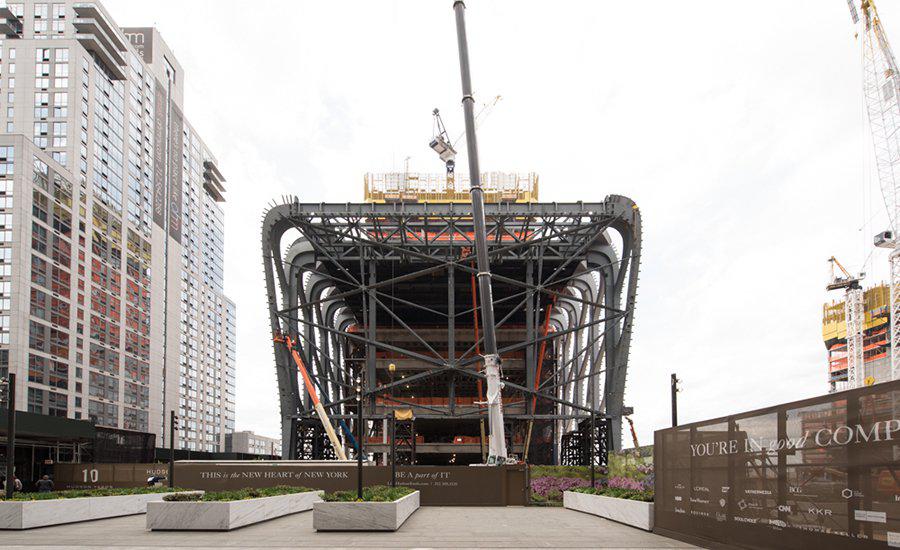
The Shed, under construction (May 2017) - Image courtesy of Timothy Schenck
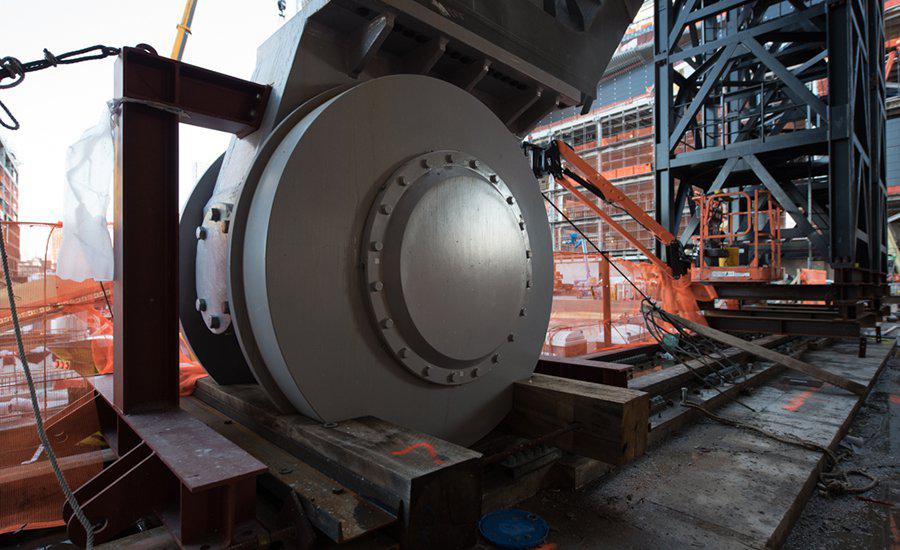
The Shed, bogie wheel installation (March 2017) - Image courtesy of Timothy SchenckThe base building will contain two immense column-free galleries, a flexible black box theatre space, as well as rehearsal space, a multi-purpose event space, an art lab, café, and bookstore. Offices and back-of-house operations will be on the lower floors of a new residential tower (also designed by DSR with Rockwell) to which the base building is linked.
The design came out of sketch that Diller and David Rockwell first made in 2008 while drinking Bellinis in Venice at the architectural biennale.
“The Shed was the first building I’d ever encountered that would adapt to almost anything an artist would want, whether a visual, performing or pop artist,” says Alex Poots, the founding artistic director and CEO, who was hired in 2014 by the new non-profit institution that is operating the Shed.
Poots, who formerly ran the Manchester Arts Festival, is known for fostering daring, experimental commissions and productions. “The building is a real workhorse, made for artists to make work. The beauty of it is in its functionality,” he says. The artist Lawrence Weiner is among those who have already been commissioned to create an installation for the Shed.
Poots cites the combination of DSR’s deep knowledge of visual art and Rockwell’s of theatre as essential to the design of the project.
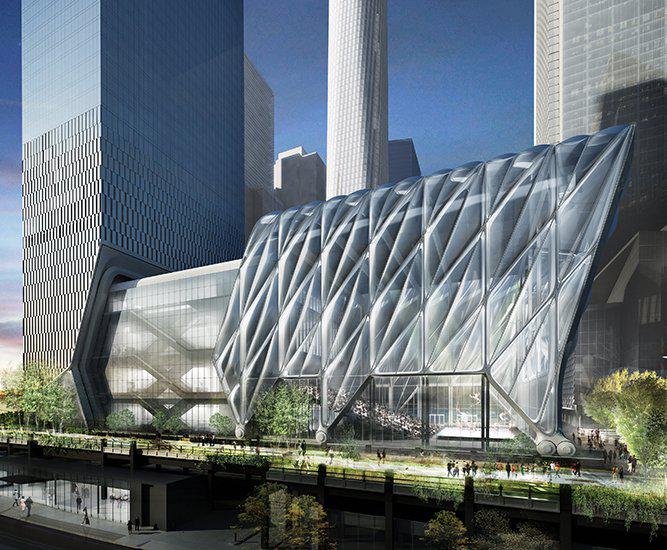
The Shed, view from 30th Street looking northwest (rendering) - Image courtesy of Diller Scofido + Renfro in collaboration with Rockwell Group
-This article first appeared on Architectural Record















