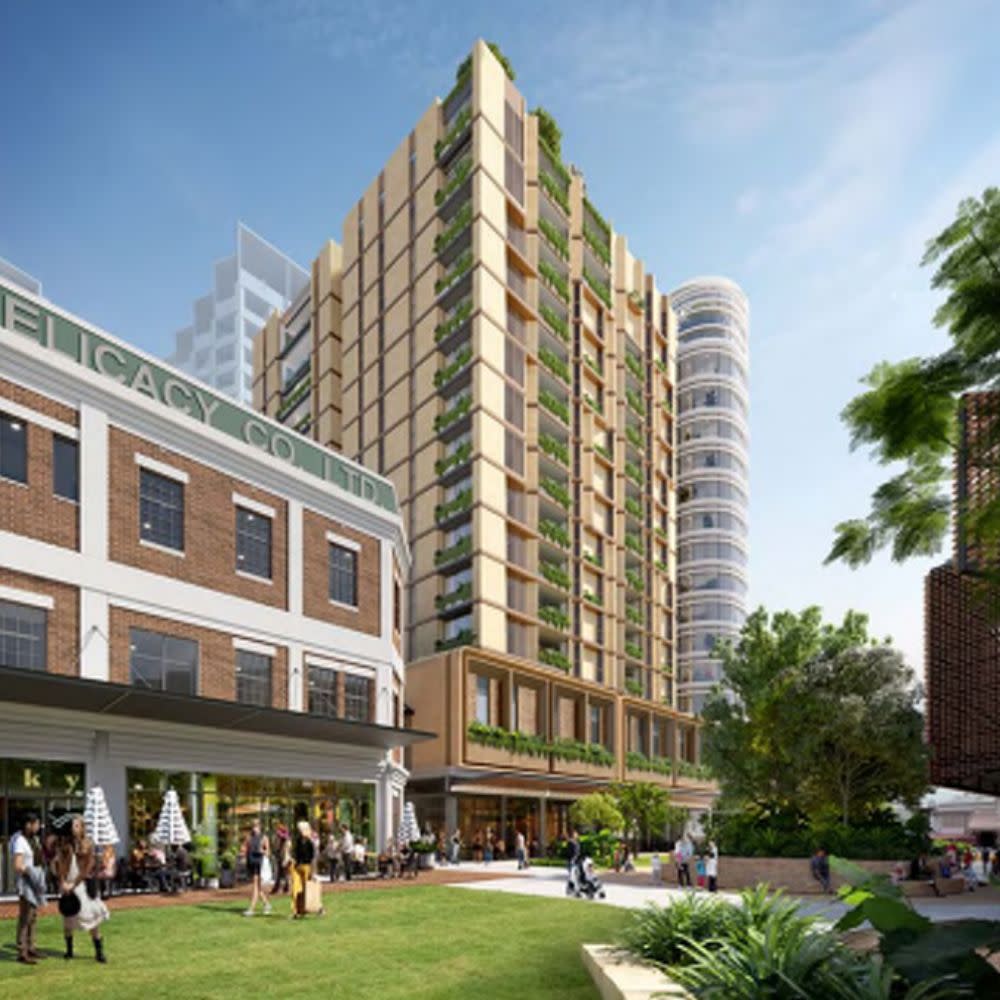Tower Revealed as Last Stage of West Village Renewal

Plans for the final piece of the $1.1-billion transformation of a former industrial estate in the heart of Brisbane have been lodged.
Callista on Park is the last stage of Sekisui House’s West Village project, which includes the adaptive reuse of the heritage Peters Ice Cream Factory on the 2.6ha site.
The fjmtstudio-designed residential tower will rise to 15 storeys on the Mollison Street side of the site, and will comprise 74 apartments and a childcare centre.
According to the architectural design statement, the development is broken up into two “distinctive architectural expressions” that marry the contemporary Queensland vernacular and the Brisbane cityscape.
“With approach from the city, a strong curvilinear form unified by a continuous facade expression anchors the gateway to West Village,” the report said.
“The iconic open air conservatory lights up the top of the building with a celebration of Brisbane’s subtropical climate and biodiversity.”

The architectural report said West Village had bedded itself in the established vibrant culture of West End and celebrated the restored heritage buildings on the site.
“Sekisui House’s final residential tower for the precinct seeks to complement and further enhance the sense of community and livability in the Village.
“As a response to the contemporary Queensland venacular and its immediate context, the southern volume takes on an earthy masonry facade. The horizontal edge expression breaks the building wall into a finer grain that is complementary to its contextual scale.”
The development comprises 74 apartments with a mix of two to four bedrooms, 161 carparking spaces, 11 visitor car spaces, and six commercial car spaces across four levels of basement parking.
West Village is a 2.6ha urban renewal development that has reimagined the former Absoe site as a masterplanned community.
Upon completion, the project was expected to include more than 1200 apartments, retail, community space and expansive green areas.
This year Singaporean sovereign wealth fund GIC partnered with fund manager Centuria Capital Group to buy the retail component of West Village for $202 million.
















