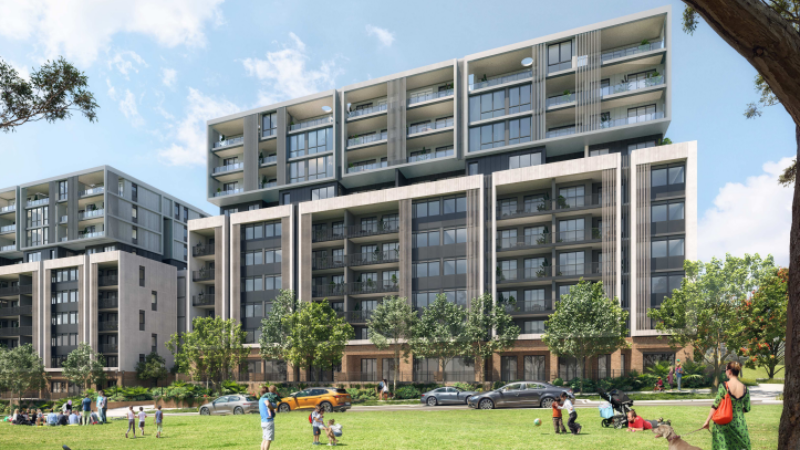Sekisui House Files Melrose Park Plans for 368 Apartments

Sekisui House Australia has filed precinct plans aimed at revitalising the formerly industrial outskirts of Parramatta.
It has filed plans with the Sydney Central City Planning Panel for a six-building residential complex at Melrose Park designed by Group GSA Architecture with Aspect Studios on landscape design.
The project marks the fifth stage of development in Melrose Park by Sekisui House and has an estimated end value of more than $320 million.
The development comprises six buildings paired by height—two of 10-storey, two of 8-storey and two 6-storey buildings.
Sekisui House’s development would deliver 368 apartments, 252 of which are two-bedroom, 86 one-bedroom and 30 three-bedroom units.
It would include three levels of basement parking for 499 spaces.
The plans also include communal green spaces including ground floor courtyards, four rooftop spaces and residential amenities 3361sq m or a full third of the site.
The 10,097sq m site is within the Melrose Park North Precinct, an “important renewal precinct” east of the Parramatta CDB, according to development application documents.
Sekisui House acquired a number of development sites in the area in 2016 in a joint venture with Payce.
In 2023, Sekisui House finalised its acquisition of Payce’s interest Melrose Park North with the exception of the melrose Park Town Centre which is being developed by Deicorp.

When complete, Melrose Park North is planned to provide 5500 new homes, a town centre, and other infrastructure and amenities including a new high school confirmed by the NSW Government.
Overall, the Melrose Park Precinct is approximately 55ha, divided into the northern and southern growth precincts.
Melrose Park North was rezoned on the back of a planning proposal in 2022 from general industrial to support high-density residential, community infrastructure and a town centre.
According to the development application, Melrose Park experienced a major decline in its industrial use in recent years due to the restructuring of the pharmaceutical manufacturing industry, relocations off-shore or larger industrial parks, and thus “presents a good opportunity for urban renewal”.
Sekisui House is no stranger to extensive town centre-style residential developments, with plans in the works at Wentworth Point for a $550-million masterplan which was approved last year, as well as the $2-billion Carlton and United Brewery adaptive reuse development, which is due to be completed later this year.














