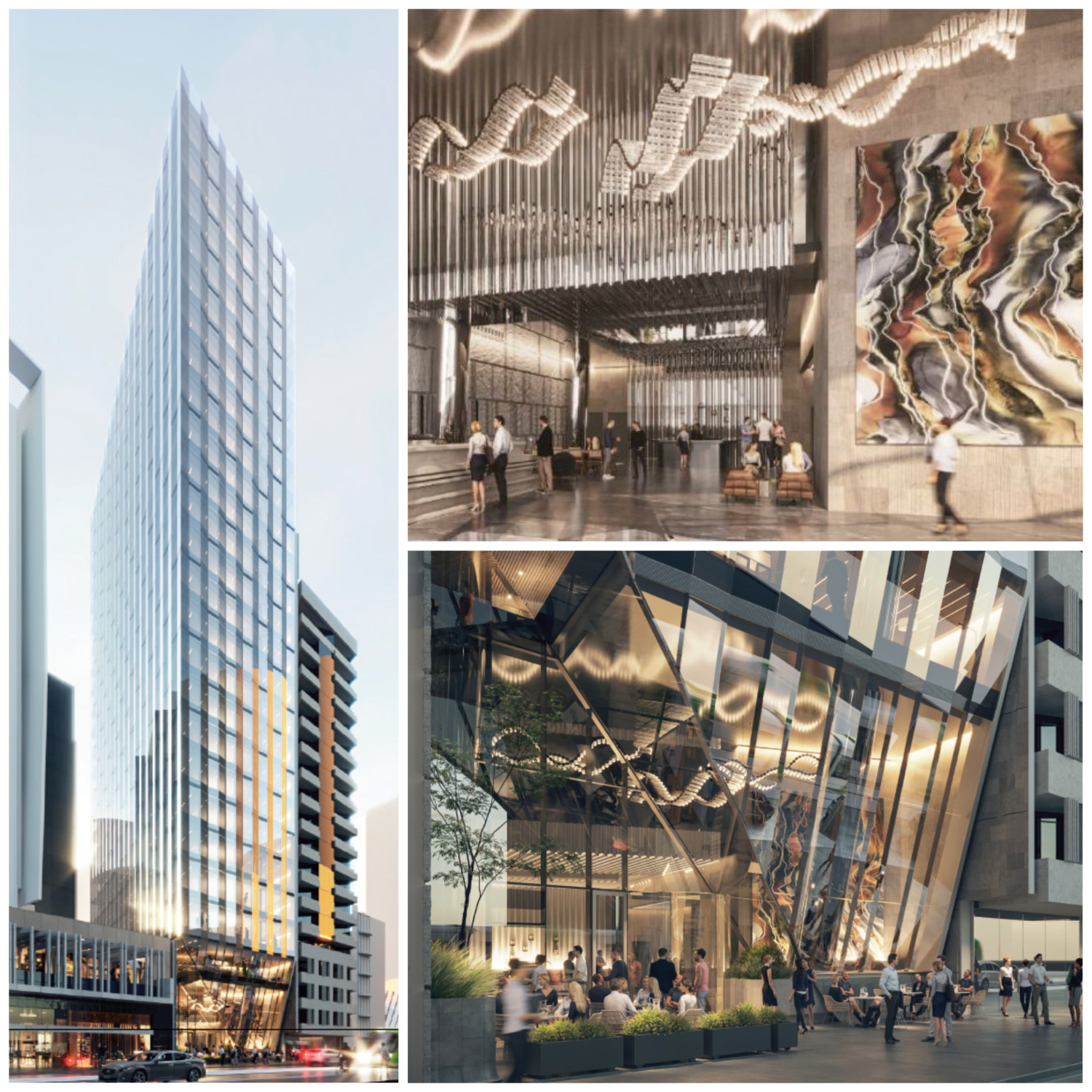Melbourne Partners Plan 25-Storey Glass Tower in South Yarra

Two Melbourne-based development partners want to build a 25-storey glass tower on one of the last remaining high-rise development blocks along a key South Yarra thoroughfare.
In a planning application before Stonnington City Council, Pomeroy Pacific and Quattro Corp say they’ll build a “sleek crystalline tower form” rising 96.4m above Chapel Street, in the Forrest Hill neighbourhood, about 500m from the Yarra River.
Cox Architecture won a design competition to come up with the office tower, which they say takes its cue from the 714sq m “diamond-like” shape of the site upon which it will sit.
Perhaps not surprisingly, the tower will be known as Crystal, and given the narrowness of the site will be less than 16m wide at its apex.
Town planners Urbis, who filed the application, said that when complete the building would provide up to 11,330sq m of leasable office space, in an area in critical need.
“Office space within the Forrest Hill precinct has substantially declined as a result of intense residential development and the proposed office use seeks to correct this imbalance in the precinct and improve the diversity of land uses,” Urbis told the council.
The proposal—with construction costs of about $75 million—involves the consolidation of three lots at 643-647 Chapel Street between the 18-storey Esque apartment building and the 16-storey Olsen Hotel to the south.
The developers acquired the land as two purchases last year for an undisclosed amount.

The plan calls for a cafe on the ground floor, with access from Chapel Street and a rear laneway.
The developers say they will widen the lane allowing for “greater pedestrian activation and vehicle movement around the site”.
A car-stacker system will provide parking for 51 cars across the three basement levels, with racks for 77 bicycles and space for end-of-travel facilities.
Twenty-two levels of office space—with flexible floor plates of up to 504sq m—will sit on top of a three-storey podium.
A public plaza in front of the building will enable cafe seating.
The ground level will include concierge services for meeting rooms and conference facilities on the second level.
Urbis says the office space will be geared towards small and medium-sized businesses and start-ups, but tenants will be able to rent multiple floors, joined by interconnecting staircases.
“The design is based on a vertical village, bringing diverse businesses together in a flexible modern working environment,” the documents say.
Urbis acknowledges that at a height of more than 96m, the proposed development is about 46m higher than the preferred maximum building height within the Activity Centre Zone, which takes in parts of Forrest Hills, South Yarra and Prahran.
“The proposal seeks to utilise the discretion to the building height control by way of supplying a significant community benefit, pursuant to Clause 4.4 of the ACZ1,” the filing said.
“The proposed height sits comfortably within the South Yarra skyline along Chapel Street.
“To propose a building of 50m in height, would not only be a gross underdevelopment and missed opportunity for the site, but would also result in an agglomeration of mass.
“The proposed tower incorporates a visually intriguing facade that is better appreciated in a taller development and offers a unique podium interface to the Chapel Street public realm.
“Notwithstanding the guidelines and requirements of the zone, this is one of the last remaining sites within the precinct to be developed and, accordingly, the approach should be not necessarily about the controls but what is right for the site and completion of the precinct,” it said.
Pomeroy Pacific is a Melbourne-based development and project management company, while Quattro Corp is the family office of Peter Quattro, the founder of Ferndale Capital.













