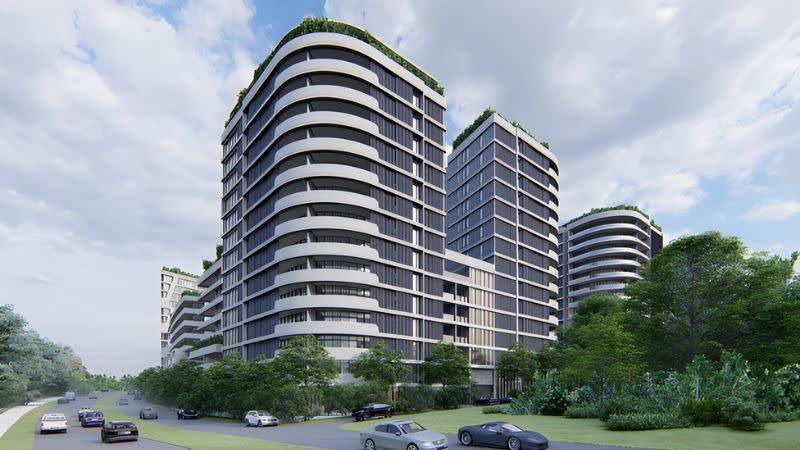Rezoning Sought to Pave Way for $340m Leppington Scheme

Plans have been filed to rezone a site in Sydney’s south-west to pave the way for a dozen shoptop buildings.
Proposals for the site at 141 and 153 Byron Road, Leppington, were filed with the Camden Council by Aerotropolis Consultants on behalf of landowners Leppington Zenith and Sydney lawyer Robert Remo Balzola.
The $340-million development would rework an undeveloped rural site in the suburb 52km from the Sydney CBD and within the South-West Growth Area.
The 3.8ha site would be rezoned under a proposed amendment to the Western City Parklands SEPP to high-density residential.
The application proposes 12 mixed-use residential buildings comprising 865 apartments.
The precinct would include parking for 1177 cars and 17,667sq m of common open space and landscaping.
Buildings would be seven to 13 storeys. Ground-floor retail, a childcare centre and four levels of basement parking are also part of the scheme.
The proposal includes 31 affordable units. The apartments would be in a mix of studio, one, two and three bedrooms.

The apartments would be served by a 77sq m home office hub with additional rooftop levels and community facilities.
JS Architects are designing the towers, which would be delivered in two stages.
The site, on Dharug land, has also been flagged as having known Aboriginal archaeological heritage.
Urban design reports highlighted areas where the project could express connection to Country, and the developers undertook a Walk on Country to discuss the land and designs in December 2024.
The consent authority for the development is the Sydney Western City Planning Panel, and the project will be on exhibition until October 27.
Within the Leppington Town Centre area, the site is also 1.4km from the Leppington Train station via Byron Road.
Development interest in the area is on the rise—Aland has launched plans for an eight-tower masterplan on Rickard Road near the Byron Road site— and more are in the works after being fast-tracked as the formerly rural area undergoes a transformation to meet housing demand.















