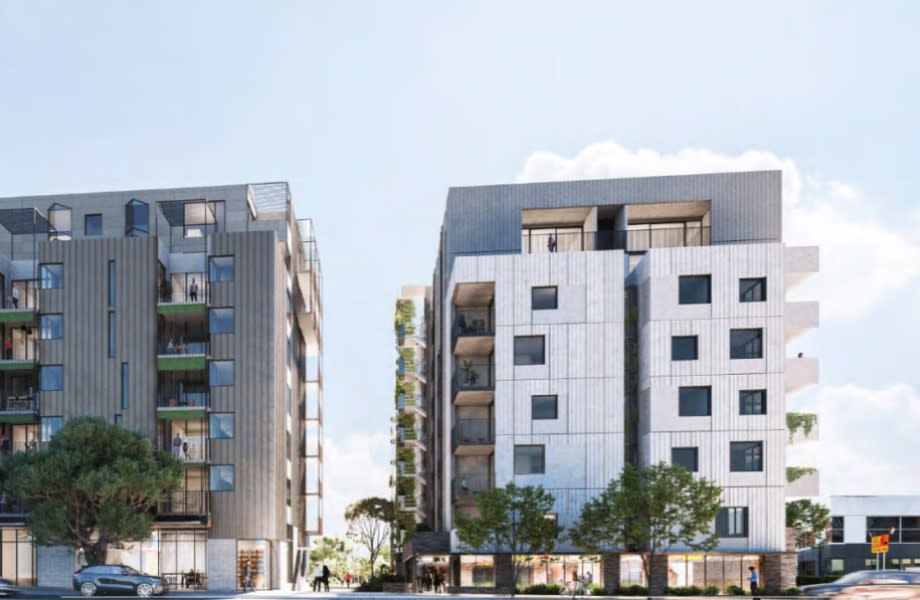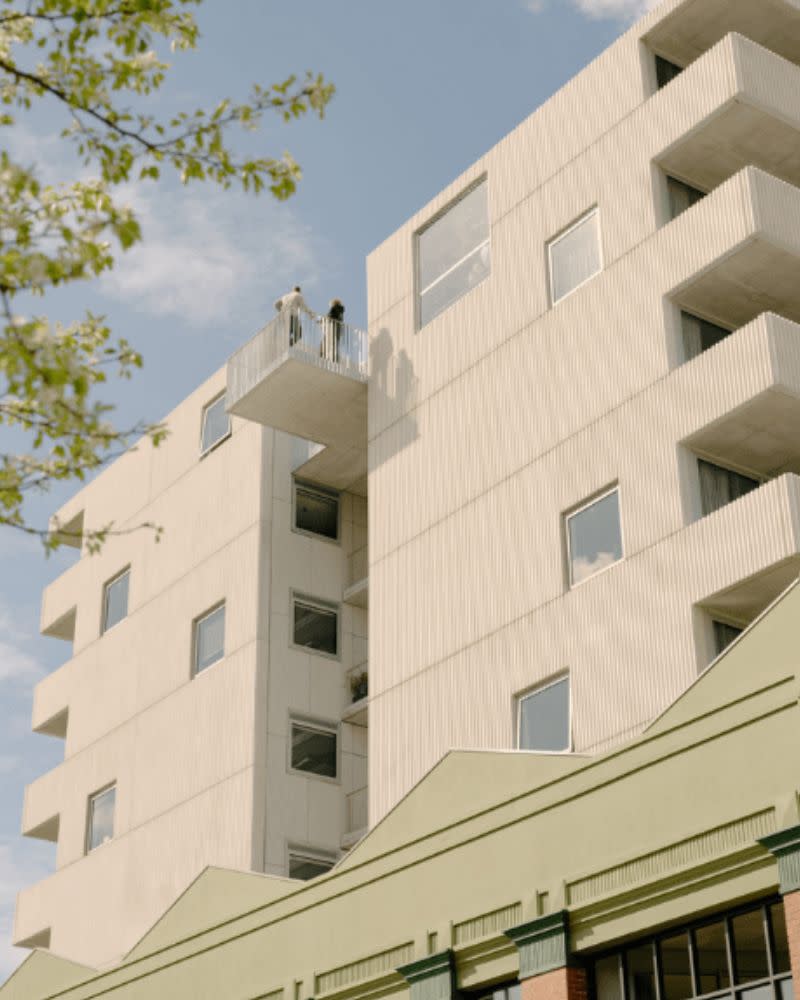Melbourne Council Takes Kensington Planning Online

Developers and residents now have access to real-time information about the needs, planning priorities and decisions for one of Melbourne’s inner-city hotspots as the city planning foundations go under review.
The City of Melbourne’s has lauched the Kensington Neighbourhood Portal after residents requested a more dynamic option than a strategic plan for how the council would communicate information and assess residents’ and businesses’ needs.
The council set up its first such portal in line with the Neighbourhood Model for the Hoddle Grid area. Kensington is the second.
“Initially, we thought we might have a plan that outlined some of those priorities but a key clear message from members of the community was that they wanted to see something more dynamic and more real time,” city community development officer Rushda Halith said at the meeting.
Kensington’s nearly 11,000 residents now can have ongoing input into the priorities for services and development through the portals and a point of contact with council via neighbourhood partner, Melanie Del Monaco.
Around 48 per cent of residents rent their accommodation but only 29 per cent live in apartments, an anomaly within the city.
The portal was created in June but has only recently been updated and added to with residents now able to use it after an initial round of testing.
Several priorities have already been identified, including a need for more affordable housing but also a retention of heritage and character as well as acknowledgment of indigenous history and culture in the area.
These priorities have been tied to several strategic plans and reviews of planning controls by the City of Melbourne, allowing for the community to have greater transparency over the strategic planning process with a key document being the 2021 Macaulay Structure Plan.
The council endorsed the plan in November 2021 after it had two rounds of public consultation and took into account the requests for affordable housing, upgrades to existing infrastructure and other concerns.
The Macaulay Structure Plan was then sent to the Victorian Department of Environment, Land, Water and Planning in June 2022 as Amendment C417 and has yet to be advertised for further public comment or approved.
Developers such as Assemble have opted to tailor their plans to the new planning controls in the Macaulay Structure Plan—if all Assemble’s projects are approved it will be on track to house 10 per cent of Kensington’s residents.

“One of the reasons I stood in 2012 was because of the state of the Macaulay planning controls,” councillor Rohan Leppert said.
Leppert said that the entire plan had to be redone after several rounds of consultation but that some of the older planning controls set at the time were now affecting development in Macaulay.
“We have now really seen the effect of those 2012 decisions that opened the lid on what development should look like in Macaulay and we’ve still got a lot of work to do to ensure that those controls can be finessed.”
The plan includes commitments to retain the heritage character of particular buildings and to create built forms that appropriately blend in and respond to them within the Arden and Macaulay precincts.
It also includes the delivery of new public open space next to the Moonee Ponds Creek corridor, expanding Robertson Street Reserve, creating open space on Chelmsford Street and developing the open space west of the Upfield railway line.
A key requirement involves setting aside 3-6 per cent of the floor space in any residential project for affordable housing.
It also sets out specific controls around traffic and congestion, a key priority identified in the neighbourhood portal by residents.
“Recently we’ve had the Macaulay Structure Plan refresh and when you look at that document you can see it is in line with our Transport Strategy 2030 and it brings it down to the local level,” City of Melbourne’s general manager for strategy, planning and climate change, Evan Counsel, explained during the meeting.
“It really deals with trying to maximise the infrastructure that’s already in the precinct particularly around public transport.
“[This will] make sure that as we increase the densities of development through apartment developments in appropriate areas that there is appropriate infrastructure in terms of open space [and] public transport.”

Counsel also said that there were specific expectations developers and incoming residents needed to be aware of.
“There’s rules already in place around any new development which introduces an increased number of apartments or dwellings on a particular site,” Counsel said.
“The future residents of that development aren’t eligible for on-street residential carparking permits to make sure that the expectation is when you move into those developments that you’re choosing a lifestyle that fits in with that and active modes of transport and taking advantage of the locations close to Central City and close to the infrastructure.”
The meeting, the first one to be held by City of Melbourne’s council in Kensington in several decades, also saw the council decide to support Samma Property Group’s $152-million build-to-rent tower plans at 194-204 and 206 Lorimer Street right next to the Bolte Bridge at Yarra’s Edge in Docklands.















