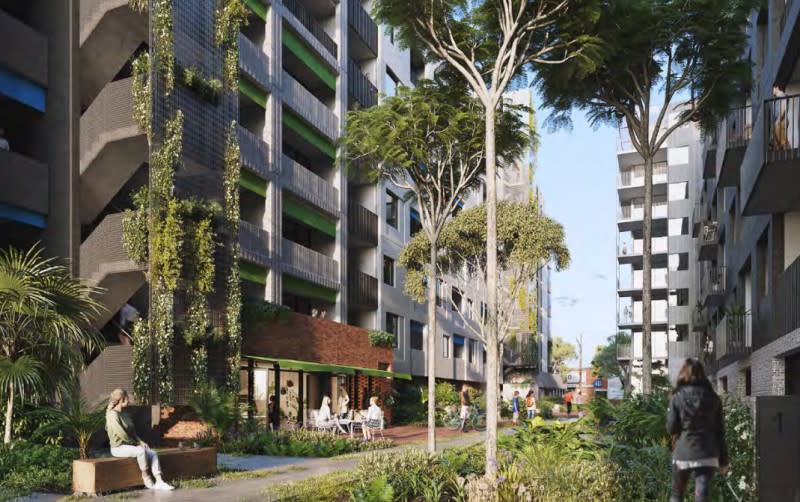Assemble Earns Nod for Five-Building Project

Assemble Communities’ mixed-use project at Kensington has taken the next step to approval with the Future Melbourne Committee adding its support.
The five-building project at 402-432 and 434-444 Macaulay Road was referred to the City of Melbourne by the Victorian planning minister, who will handle the planning approval process for the project.
Council management recommended that the committee advise the Victorian planning minister that it did not object to the plans.
The committee decided unanimously to follow the recommendation and support it moving forward in the planning process.
The council recently endorsed the Macaulay Structure Plan which is going through the planning process with the Victorian planning department as Amendment C417 to the Melbourne Planning Scheme.
The amendment has yet to be exhibited and approved, however, the council felt that Assemble and Housing Choices Australia’s application had been designed with the new controls in the new Macaulay Structure Plan in mind.
“Now the council has recently endorsed a new Macaulay Structure Plan and although this new structure plan has not yet gone out for exhibition, I'm very very pleased to say that this application is compliant with the new ambitious structure plan, which will we hope to soon soon take effect in this area,” Melbourne’s deputy lord mayor Nicholas Reece said.
The 7415sq m site will have five partially connected buildings over a single basement level and will include apartments, offices, retail, a supermarket and food and beverage outlets.
Assemble bought the site in 2021 for about $30.3 million.
The architects for the project are Kerstin Thompson Architects and Hayball with Thulimbah Nominees listed as the site owner.
The committee was directed to look at the built form, height, setbacks and whether the non-residential uses listed on the plans were appropriate.
Local residents raised concerns about parking, traffic and congestion in the area as the result of ongoing development.
The council confirmed that in many high density developments, conditions were being imposed that residents moving into those developments would not get parking permits and were expected to use parking spaces within the building or public transport infrastructure in a bid to reduce traffic and congestion.

The plans include a mix of 362 apartments with studio, one-bedroom, two-bedroom and three-bedroom layouts and office, retail and food and beverage spaces alongside the Macaulay Road frontage.
Building 1 will have four storeys while buildings 2 to 5 will have 8 storeys each.
The basement will have 161 carparking spaces, 24 of which will have electric-vehicle charging points.
It will also have 10 motorcycle parking spaces and a room with 338 bicycle storage spaces using a stacker system.
There will also be end-of-trip facilities for those working in the office spaces.
The ground floor will have the supermarket in building 4 with food and beverage spaces, offices, retail, communal, lounge, meeting rooms and work spaces for residents in buildings 1 and 2 and a courtyard space between buildings 3 and 5.
Building 3 will have a partial communal terrace on the 7th floor and buildings 3, 4 and 5 will have communal roof terraces on the 8th floor.
Assemble’s managing director Kris Daff also addressed the meeting and said that the communal spaces within the project would be made available to community groups including the Kensington Primary School during the day.
“We’re able to make it so our communal spaces are available to the entire community, not just our residents and we look forward to partnering with different community groups and allowing them into our community,” Daff said.
As well, 20 per cent of the apartments will set aside for social housing while three public laneways will be accessible 24 hours a day.
Residents recently moved into Assemble’s most recent project in Kensington at 38 Albemarle Street, a build-to-rent-to own project.
“We have about 170 residents moved into that building along with 42 dogs, 11 cats and one chook and I am sure that they will be great neighbours to the Kensington community,” Daff said.
Assemble’s next build-to-rent project is currently being built at 15 Thompson Street.













