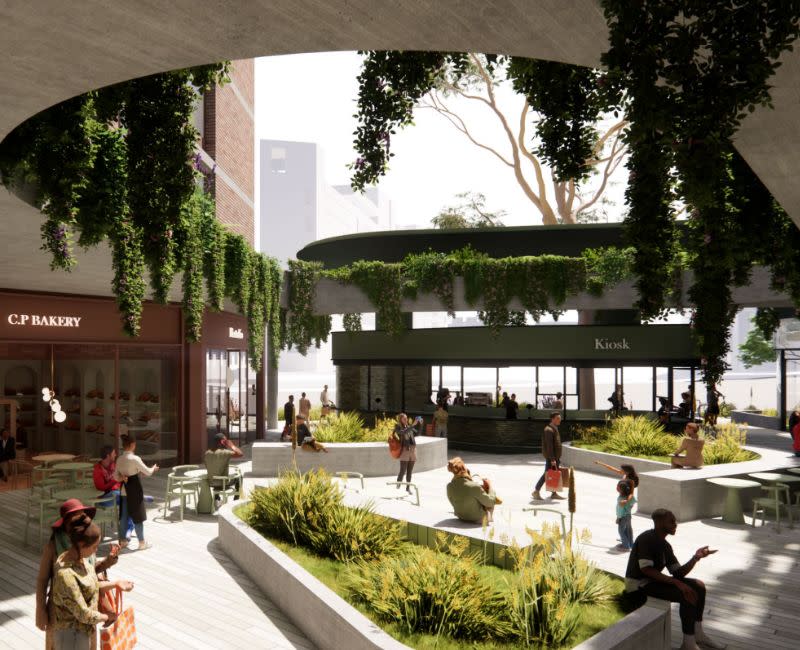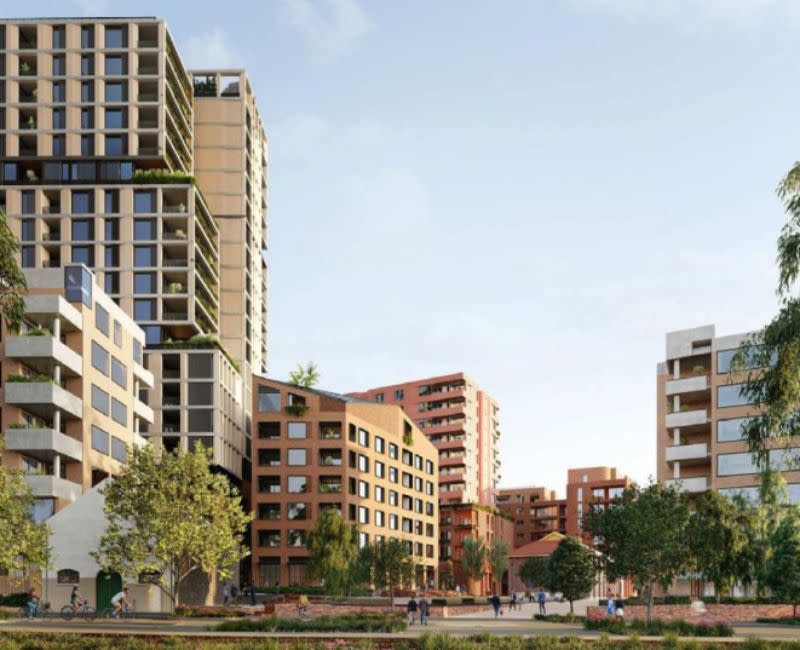Fabcot Plots 110-Apartment Shoptop in Sydney’s South

A shoptop residential project in Sydney’s inner south that “maximises the site’s prominent and strategic location” has been put forward by supermarket giant Woolworths’ development arm.
Fabcot has submitted the proposal to the City of Sydney Council for a mixed-use development at 923-935 Bourke Street, Waterloo.
The site is about 800m from the Green Square train station and urban renewal precinct.
Fabcot secured a planning control amendment for the site in 2022, allowing it to push its planned built form higher.
Designed by Bates Smart, the plans comprise a part-eight, part-six-storey building atop three basement levels.
The $165.9-million plans include a subterranean supermarket below retail, commercial and residential components above ground.
The 110 apartments, which include an affordable housing provision, consist of 21 one, 68 two and 21 three-bedroom units.
Commercial and retail gross floor area (GFA) would total 6850sq m, including a 3200sq m Woolworths supermarket plus 1584sq m of additional retail GFA and 2066sq m of commercial space throughout the building.

The lower two basement levels would consist of 224 car parking spaces. A new public plaza and through-site pedestrian links connecting Bourke Street to Young and McEvoy street is also contained in the scheme.
A two-storey commercial building on the site would be demolished to make way for the new development.
The application from Ethos Urban said the plans aim to “combine a range of typologies of new housing, employment floorspace, local retailing and a full line supermarket to create a vibrant mixed use neighbourhood village that maximises the site’s prominent and strategic location.”
Waterloo, about 3.5km from Sydney CBD by road, has been “progressively transforming into modern mixed-use and residential apartment complexes,” according to the application.

The site is to the south of the Danks Street South Precinct, a mixed-use urban renewal project on the former Sydney Water site, which would accommodate 2500 residents with buildings up to 20 storeys.
The precinct would feature public art, storytelling spaces, and a public park and plaza with heritage structures.
The Fabcot site is within the Green Square precinct, which is expected to support a large proportion of the target 56,000 additional homes in the LGA by 2036.
Supporting one half of Australia’s supermarket duopoly, Fabcot has been busy with development and is increasingly an active player in the residential space as it invests in mixed-use projects.
Recent plays include winning gateway approval for a 135-unit Neutral Bay shoptop and filing plans for a two-tower build-to-rent project of 456 apartments in the Brisbane suburb of Albion last year.














