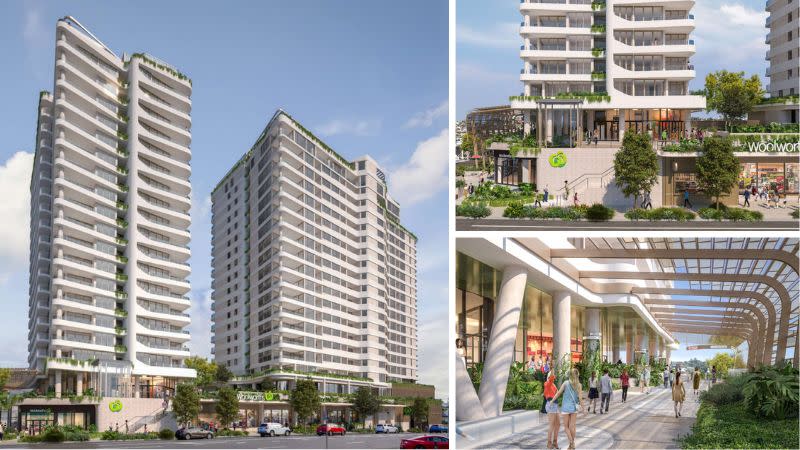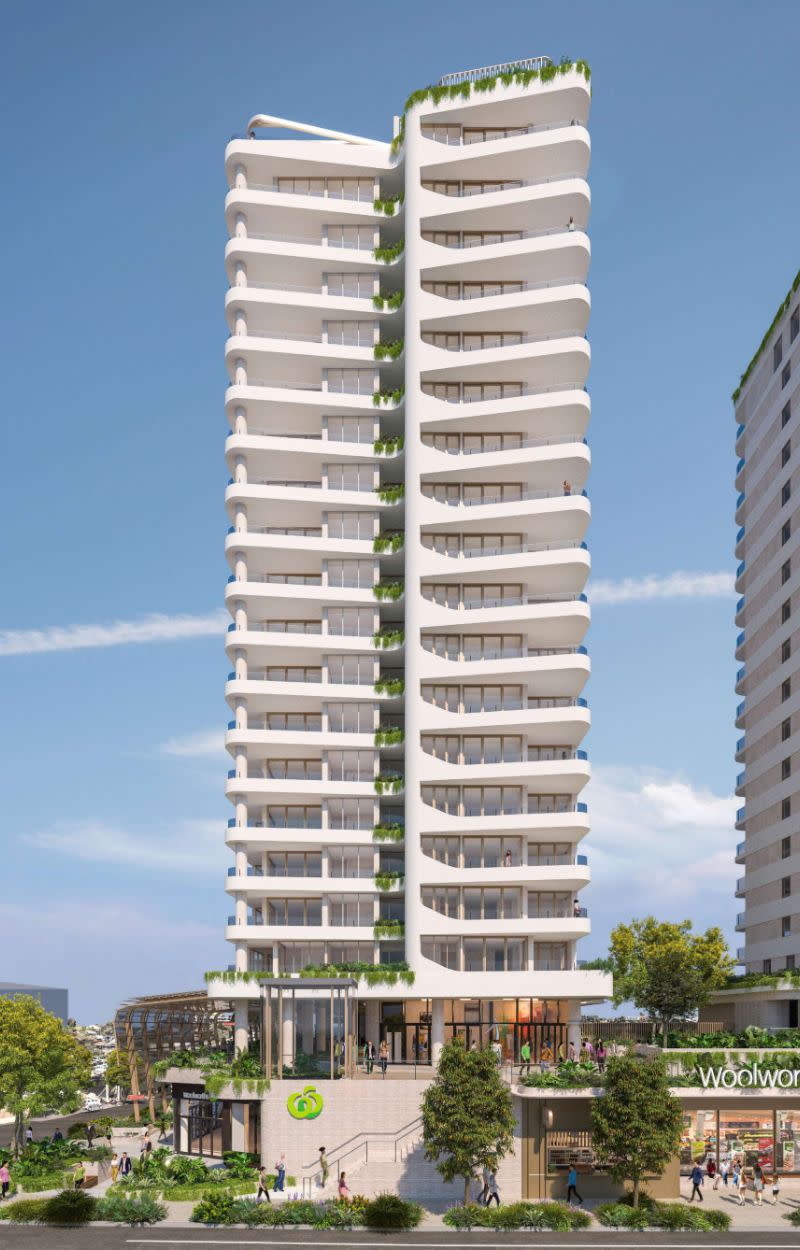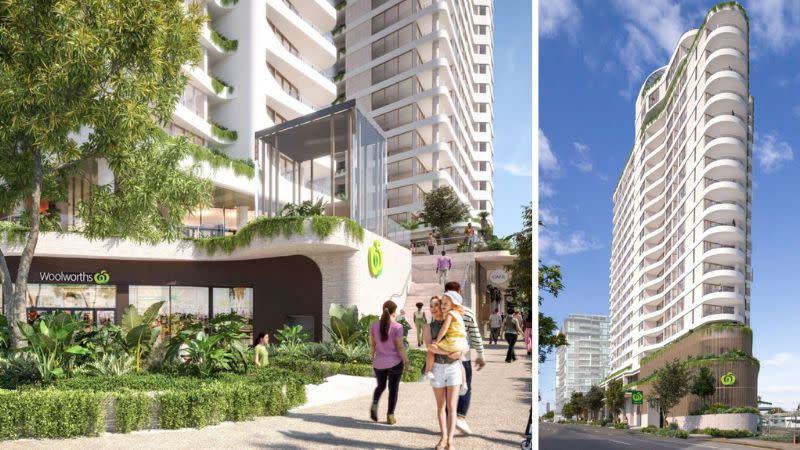Woolworths Reveals Two-Tower Shoptop BtR at Albion

Fabcot, the development arm of supermarket giant Woolworths, has revealed plans for a dual tower shoptop build-to-rent play in Brisbane’s inner-north.
The proposal comprises 456 apartments rising 20 storeys, including a two-level podium with elevated subtropical urban commons and rooftop recreation terraces.
It is earmarked for the 5570sq m site of a former heritage landmark in the urban renewal precinct of Albion, about 5km north of the Brisbane CBD.
The Albion Flour Mill—built in the early 1930s—was previously slated to be the centrepiece of a $330-million mixed-use development by property and investment group FKP.
But the historic five-storey brick building was gutted by fire in 2013 and subsequently demolished.
Fabcot acquired the wedge-shaped holding in 2020 for $16.5 million with a preliminary approval still in place for centre activities and multiple dwellings.
An amalgamation of 11 lots at 60-78 Hudson Road and 19-33 Albion Road, the site backs onto the railway line near the Albion train station.
Under the new plans lodged with the Brisbane City Council, the proposed development would be delivered in three stages “to facilitate logical and feasible construction arrangements”.

Stage 1 would include 4228sq m of ground-floor retail space—occupied by a full-line Woolworths supermarket as well as food and beverage outlets—above four levels of basement parking for 463 cars and 612 bicycles.
The two residential towers would follow in stages 2 and 3, accommodating 241 and 215 apartments respectively, across levels 2 to 18 in a mix of studio, one, two and three-bedroom units.
“The design seeks to reinforce the urban design outcomes of the existing approval, with an activated ground and elevated public space and slender build-to-rent towers that maximise views to the Brisbane CBD and northern suburbs,” the documents said.
“The white natural forms [of the towers] reference the site’s connection to Petrie’s Quarry, the origin of Albion’s name and its topography.”
The suburb was named after a pub, the Albion Hotel, which was established in the 1860s. As the story goes, its owner and licensee derived the hotel’s name from the Latin word ‘albus’ meaning white because Petrie’s stone quarry reminded him of the white cliffs of Dover in England.
According to Fabcot's application, the proposed development “aims to provide an ideal subtropical living experience with an inner-city lifestyle, enriching Albion’s urban fabric”.
Communal recreation space across the podium’s upper level as well as rooftop terraces planned for each of the proposed towers include indoor and outdoor wellness spaces with pools, informal seating and barbecue areas.

Other key features of the scheme designed by Cottee Parker Architects are an elevated pedestrian link to Albion train station and an urban commons spanning 1825sq m that provides “a focal point for the community and a key conduit to connect the towers, transit and recreational spaces”.
“We see this development as the backbone of an interconnected Albion precinct, connecting various developments, infrastructure and existing street patterns,” a design report said.
“The development will contain a range of uses … [and] these uses are linked by an integrated network of pedestrian plazas and open space.
“Situated between the retail strip on Sandgate Road and the train station, the development offers a unique opportunity to revitalise the public realm.
“At ground level a generous landscaped view corridor pulls pedestrians through the site, connecting Hudson Road to the train station and adjacent developments. Retail spaces address Hudson Road and Albion Road, with alfresco dining areas activating the elevated commons.”
In August, concept plans for a new Albion interchange station with four straighter and wider platforms were unveiled to support future increased passenger movements in Brisbane’s inner north.
The plans include an elevated concourse at the southern end of the platforms, new station building and pedestrian overbridge at the northern end of the platforms.

With the addition of the Cross River Rail to the network, the station will be a key transfer point for commuters traveling between Brisbane’s northern suburbs and the city.
Developer Geon Property’s nearby transit oriented development, Albion Exchange, is proposed to deliver up to 1200 new residences, plus commercial, retail, lifestyle, and entertainment uses surrounding the station.
The rebuilt and upgraded railway hub is the key piece of infrastructure paving the way for the $1 billion, 10-stage development to be undertaken in collaboration with the Queensland government on a 4ha state-owned site.
Also in the suburb, scaled-back plans for a sporting and lifestyle hub were revealed last month in the wake of a proposed Olympics multi-sports oasis being scrapped.
The new vision spans Crosby Park, one of the city’s most popular sporting precincts and the longstanding home of Brothers Rugby Club.
The long-term masterplan includes a new indoor sport and recreation centre, clubhouse, gym, function room, cafe, change rooms and swim school.
And in February, under a whole-of-building leasing deal, it was announced that a landmark 1970s brutalist Brisbane office tower would be re-lifed as the headquarters for the newly established Queensland Fire Department.
The former TAB building at 240 Sandgate Road is undergoing major refurbishment works to enable its adaptive reuse as a modern workplace.














