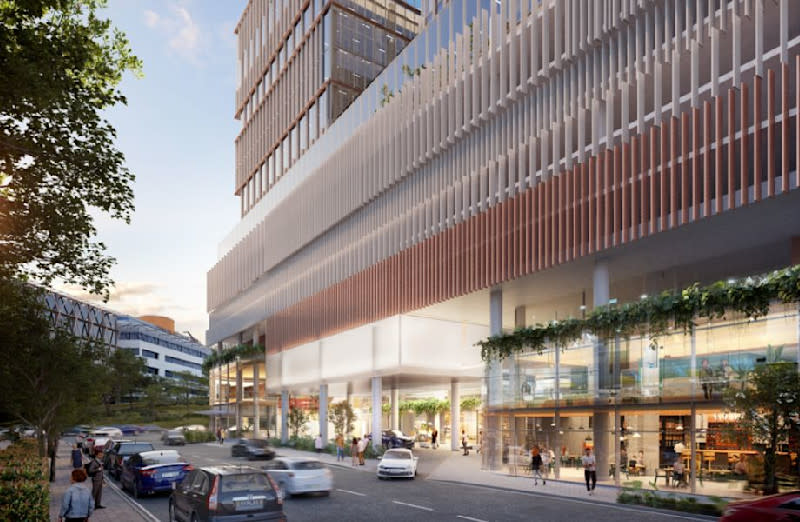HOW COMMERCIAL REAL ESTATE IS RESETTING — AND WHAT IT MEANS FOR YOU
FIND OUT HOW COMMERCIAL REAL ESTATE IS RESETTING
Resources
Newsletter
Stay up to date and with the latest news, projects, deals and features.
Subscribe
Healthcare property fund manager Barwon Investment Partners has won approval for its privately funded day hospital opposite Brisbane’s Princess Alexandra Hospital.
The $350-million co-located asset on a 5106sq m site at 248 Ipswich Road will complement the existing hospital with the introduction of health services not currently available at the PA.
The private health building will refurbish an existing 700-car multi-storey carpark and add eight storeys of healthcare space above.
In addition to a private day hospital, the development will comprise radiology and oncology bunkers, clinical services, allied health and medical suites and offices.
The development will also refurbish and modernise an existing walkway between the hospital grounds and the carpark, integrating public and private services.
Barwon head of healthcare property Tom Patrick said the project built on the state government’s $750-million investment in the PA.

“Our vision is to deliver a premium-grade facility that enhances patient choice and integrates seamlessly with the public hospital, offering unparalleled convenience to practitioners, staff and the broader community,” Patrick said.
“PA Health Connect will set a new benchmark for healthcare services accommodation in Queensland and reflects Barwon’s long-term commitment to creating market-leading quality, in order to accommodate Australia’s best clinicians and healthcare organisations.
“It will also provide a platform for research and innovation, building on Queensland’s strong track record in life sciences and translational research to support the next generation of healthcare solutions.”
The development will enhance the Buranda precinct that is undergoing significant renewal.
Vicinity plans to rebuild the neighbouring shopping centre into a laneway-based, open-air retail and dining village.
The Urban Developer previously reported that the site was acquired three years ago in a deal that was worth close to $100 million.
The project would be delivered in three stages.
The scheme designed by architecture studio BVN also features a new porte-cochere covered entrance and ground-floor healthcare service tenancies as well as a landscaped courtyard on level 13.