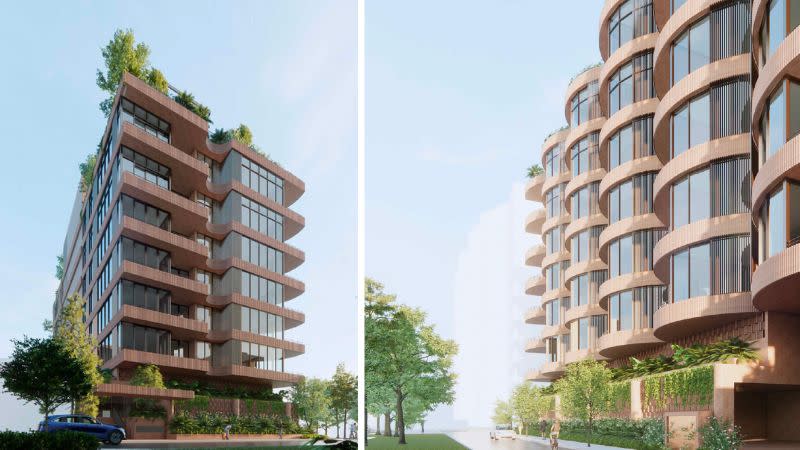Developer Plots Curvaceous Tower for West End

A bold and boutique seven-storey residential tower with a curvaceous facade is planned for inner Brisbane’s West End.
Local developer Tocu Group is behind the proposal, which comprises a mix of 42 two and three-bedroom apartments.
It would replace a single-level office building and carpark on a 1648sq m site spanning six lots at the corner of Beesley and Filmer streets.
Property records show Tocu Group, led by Tom Gray, acquired the holding at 28 Beesley Street in 2022 for $6.215 million.
According to the submitted planning report, the Woods Bagot-designed scheme creates an “iconic architectural language for the tower”.
“This development achieves outstanding architectural merit … with bold curved volumes,” it said.
The proposed medium-rise tower is narrow and slender but stretches 55m along Filmer Street with a highly articulated facade of curved balconies, scallop-shaped cuts, large expanses of floor-to-ceiling glazing, a terracotta-look spandrel framing each level and feathered batten screening between adjoining units.
“The negative spaces between these curves creates a visual relief that makes the building appear further setback and less bulky,” the documents said.
“Continuous horizontal bands, finished with a vertical concrete profile, accentuate the curved geometry of the facade, also wrapping all elevations to create a consistent and iconic architectural language for the tower.”

The rooftop is designed as an open-topped crown with 656sq m of communal recreational space, including infinity-edge hot and cold pools, central pergola, barbecue and lawn areas with views of the Brisbane CBD, South Bank and Brisbane River.
“The combination of the above results in a highly usable, flexible and lushly landscaped communal open-space outcome,” the report said.
A total of 59 carparking spaces—including three visitor spaces—are to be provided across the ground and one basement level.
The planning report said that apart from achieving an “overwhelmingly positive visual amenity impact” on Beelsey and Filmer streets, the proposal would “provide for desperately needed housing supply at a time when development conditions are less than favourable”.
“This development aims to cater to the growing demand for residential accommodation in the area, while providing a modern and comfortable living environment to suit the needs of its occupants and the community.”
Meanwhile, other developers are also keeping busy at West End.
In February, two residential towers—each with three concave facades wrapped in “green” exoskeletons—were given the go-ahead by the Brisbane City Council for a site adjoining Davies Park at 281-297 Montague Road.
The vision for the project by Manley Properties, a subsidiary of Sydney-based developer Henroth Group, is to create an “exemplar response to key urban design”.
Its scheme by Noel Robinson Architects scaled back an approved 470-apartment development to two towers of 16 and 19 storeys comprising 345 apartments.















