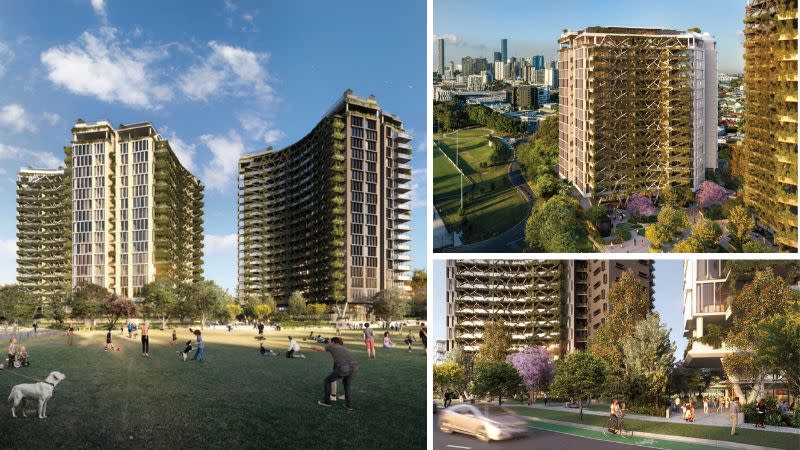West End Towers Design ‘Paradigm Shift’ Wins Approval

It’s the design paradigm shift Brisbane’s West End—one of the city’s toughest development playing fields—had to have.
Or, at least, a 10,628sq m pocket of the inner-city suburb.
Two residential towers—each with three concave facades wrapped in ‘green’ exoskeletons— have been given the go-ahead for a site adjoining Davies Park at 281-297 Montague Road.
The approved development supersedes a previous scheme—described in the planning documents as “five stumpy towers” rising up to 12 storeys—that was given the green light in 2017.
Five years later, in a bid to create an “exemplar response to key urban design” and improve community benefit, Manley Properties, a subsidiary of Sydney-based developer Henroth Group, filed a revised proposal.
The reworked scheme by Noel Robinson Architects scaled back the planned 470-apartment development to two towers of 16 and 19 storeys comprising 345 apartments.
It enabled the site to be opened up to provide “a vastly improved public realm” as well as enhanced visual amenity and connectivity for the residents of West End.
“This completely reimagined outcome has been achieved by listening to and responding to community needs through public consultation,” the documents said.
Notably, however, both proposals were met with significant community opposition, mostly regarding the height of the buildings and additional traffic.
But according to principal architect Noel Robinson, if the developer had proceeded with the original vision it would have been “a terrible outcome”.
“The original approval put through basically created a wall of buildings to Montague Road and I think once it’s developed the community and the market will understand the value of opening the site up to the park,” he told The Urban Developer.
“It produces probably the best quality ground plane of anything that’s there at the moment.
“But it has taken a paradigm shift from the first DA … the developer was very keen to provide a community-based outcome and to do that we had to reduce the footprint and increase the height.”
Under the new plans, 77 per cent of the site’s ground plane will be public space—an increase of 73 per cent on the previous approval.
The proposed public plaza and parklands offered a view of the sky from Montague Road and Vulture Street. They also provided shade and relief from the summer heat for recreational activities, including an amphitheatre, public art events, music performances and sculpture exhibitions, the documents said.

The revised plans will deliver two 5-star Green Star rated residential buildings, both with concave facades wrapped in a unique landscaped exoskeletal sunshade.
Robinson said the concave facades of the buildings also cut their physical and visual bulk.
“Because it’s very curved it’s not just one big, long facade of building and that’s a bit of a coup in this sized development,” he said. “It hasn’t been done for a while in Brisbane, in fact I can’t ever think of it really being done in Brisbane.”
He said the revised tower designs also “open up a new paradigm in terms of a green building”.
“They’ve got green atriums all the way through the buildings that you walk into where you’d nomally have a corridor.”
According to the plans, on the ends of the open landscaped corridors “biophilia filters” provide vertical greenery up the facades that act as fresh air filters to the open upper-level apartment walkways.
“I wouldn’t say they will be the greenest buildings in Brisbane but they will be unique and among the greenest buildings in Brisbane,” Robinson said.
The development’s north tower will comprise 156 apartments and its south tower 189 apartments, each including a mix of one, two, three bedrooms and one level of four-bedroom penthouse suites.
Residents of both towers also will have access to landscaped rooftop recreation decks, including ‘wet edge’ swimming pools, communal gardens, edible landscapes, beehives, barbecue facilities, gyms and indoor and outdoor dining areas.
An alfresco terrace on level 1 of each building has been designed for outdoor study and work areas, and will feature enclosed glass pods for residents to engage in private podcasts or private online meetings.
Carparking across two basement levels includes 482 spaces, a reduction of 117 from the previous approval.
On the ground level, a retail plaza will span 1626sq m and, key to the overall design rethink, 8130sq m of public realm will connect Montague Road to the centre of Davies Park.















