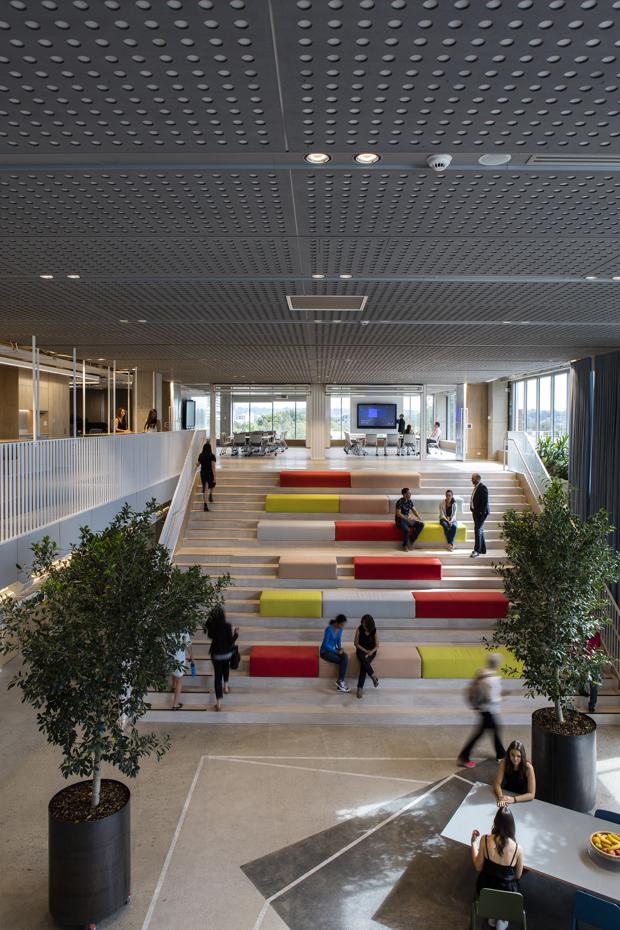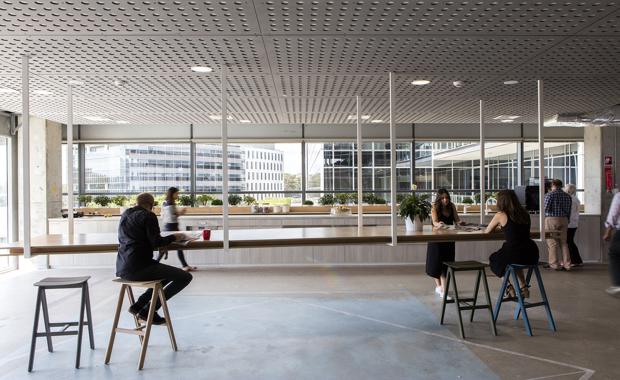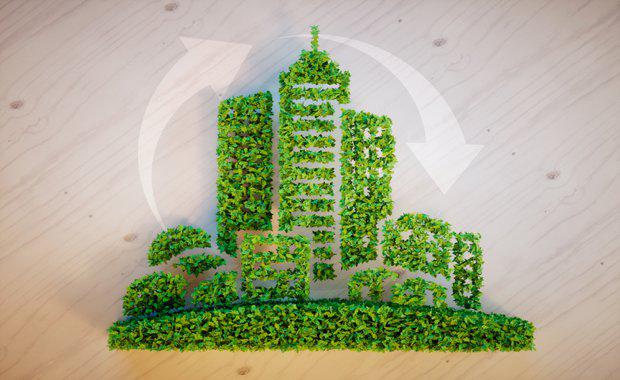'Wellness, Innovation & Leadership' Drive New Dynamic Office Design
Frasers Property Australia unveiled its new head office located in Australia’s premier suburban corporate campus - Rhodes Corporate Park in Sydney.
Architectural practice BVN, in conjunction with Frasers Property’s commercial division, led the $9.8 million fit-out comprising 3,700 square metres spread across two levels. The office fit-out is also one of the first in Australia (including the CBD) designed to target both 6 Star Green Star Interiors v1.1 (Green Building Council) and WELL certifications. The design was ultimately driven by a focus on wellness, innovation and leadership.
Frasers Property Executive General Manager (Commercial & Industrial) Reini Otter said it was important to showcase leadership with an office design which reflects the corporate values and culture of the business as well as any future aspirations.
“BVN was invited to challenge the company’s thinking and drive the internal consultation process which guided the design,” Otter said.
Five key principles shaped the design
Create authentic places that inspire creativity and passion
Provide choice to support a variety of activities
Enable and connect with seamless technology
Bring the customer into the heart of the business
Foster a sense of community.

“The design approach makes conscious use of passive design as part of a strategy to encourage movement – both for fitness and to promote unplanned conversations and collaboration. Fundamental to the design is the belief that the built environment can directly affect our health – making employee wellbeing a top priority,” Otter said.
BVN Principal Ninotschka Titchkosky said physically connecting all the business units and project partners through a significant new double storey ‘town hall’ space provides a central focus to the office.
"This space allows new opportunities to emerge for the way Frasers Property can do business both formally and informally, but importantly in an authentic and transparent manner," Titchkosky said.
"The Cafe, The Lounge, The Steps, terrace, mobile trees, large scale projection and large meeting rooms with ‘garage doors’ are fundamental elements of this central space.”
Ninotschka continues, “All aspects of the space are designed to encourage interaction, such as removing bulky built elements from around the core and replacing them with mobile tables, white boards and short throw projectors to reduce distance when circulating the floor, while still respecting the need for quiet work zones and booths that enable concentrated work," she said.
"Workstations are not traditionally planned on a grid but placed in a way that encourages pathways through the space and serendipitous interaction.
“The materials palette is based on natural materials such as FSC plywood, polished concrete, stripped back ceilings and white and colour details to reflect the authentic culture of Frasers Property and focus on sustainability and wellness. It is sophisticated in an understated way.”

6 Star Green Star initiatives
Lighting system upgrade to full LED lighting with sensor technology to improve light quality, control and efficiency.
Careful planning and waste management to minimise construction and demolition waste generated during the fit out. Surplus office furniture was sent to Tonga to support developing communities.
The majority of new furniture and materials are independently eco certified, hence are less toxic from a human health perspective and have a lower environmental impact.
Acoustic treatments to minimise disruption in rooms and improve acoustic privacy.
The new tenancy will use considerably less energy, with all remaining energy to be purchased as 100 per cent green power.

WELL features
A significant air conditioning upgrade including more fresh air and higher filtration aimed at improving air quality, comfort and efficiency.
Workstations and chairs assessed by an ergonomist who will also be on hand after the individual ergonomic assessments. Key items include adjustable monitor arms and chair adjustment.
High quality and diverse break out and private spaces including quiet rooms, booths and benches.
Thirty per cent sit-to- stand desks and standing conference and meeting points throughout.
Wellness in the workplace initiatives
A focus on health and nutrition with initiatives such as daily fruit and vegetables, nutritional tips, a health and wellness library, reimbursements and subsidies for some structured fitness programs and activities.
End of trip facilities including showers, lockers, change rooms and a bike repair kit have been built into the space, equivalent to a five star hotel quality to encourage exercise either on the way to work or during the day.
Indoor plants and trees (three metres high) improve air quality and connection to nature.
Dynamic, collaborative spaces with open offices and flexible space to promote innovation and create a more exciting office culture.
Subtle active design to facilitate a healthier environment - Single point of entry for all staff.
A town hall space designed to encourage interaction. This includes one main café area for all staff (with only one other tea point in the office). There is also 'The Steps' - a focal point where people can meet, eat and relax.
Natural light and views – accessible to many and owned by no-one, with sight lines across the entire floor plate.
Access to outdoor space and fresh air with two balconies accessible from open common areas – meetings can spill outside.
Free access to the Rhodes Corporate Business Park gymnasium which includes an initial fitness assessment.















