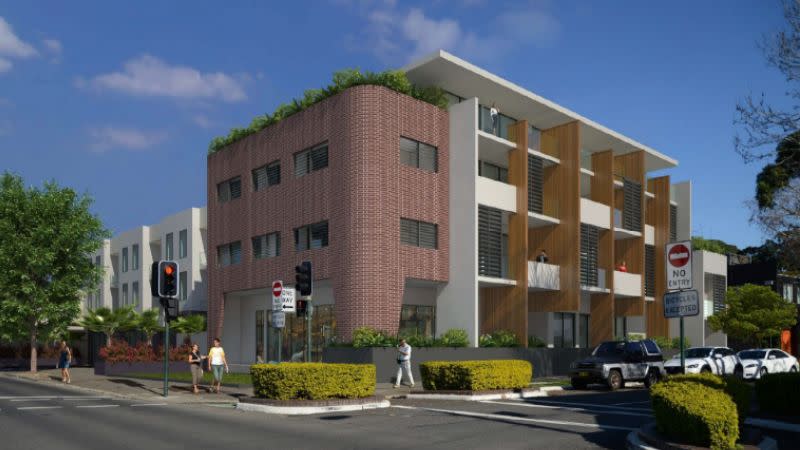
NOMINATIONS CLOSE SEPTEMBER 12 RECOGNISING THE INDIVIDUALS BEHIND THE PROJECTS
NOMINATIONS CLOSING SEPTEMBER 12 URBAN LEADER AWARDS
Resources
Newsletter
Stay up to date and with the latest news, projects, deals and features.
Subscribe
A $6.8-million commercial development comprising seven commercial units across six storeys has been proposed for a major growth area in an inner-southern suburb of Sydney.
The development is planned for a site at 134-136 Botany Road in Alexandria—declared one of Sydney’s top 100 ‘outperforming’ suburbs, according to realestate.com.au.
The development application, lodged with the City of Sydney by A&S Ghosn Family Trust, would deliver 1894sq m of gross floor area, including two ground-floor retail tenancies and five levels of commercial office space above a basement level.
The proposal takes advantage of strategic planning changes introduced in November 2022 specifically designed to transform the Botany Road Precinct into a major employment hub.
These incentivised controls increased height limits to 29m and floor space ratios to 3.25:1 for commercial development, encouraging businesses to establish in the area and create local jobs.
The development is directly opposite Waterloo Metro station, which opened in August 2024 as part of the Sydney Metro City and Southwest line.
The operational Metro connection positions the development within the broader Innovation Corridor linking Central Sydney to Green Square, creating significant potential for employment density around the established transport hub, according to planning documents.
The site is close to major public transport infrastructure, which planning documents said was a key driver for the precinct’s transition from traditional industrial uses to high-value commercial development.
The cost summary report prepared by Capital QPC estimates total development costs of $6.8 million, with construction costs of $5.5 million.
The proposal includes dedication of 78sq m along Botany Road for road widening and 27sq m along Botany Lane for lane widening as part of broader precinct improvements.
The building would feature active street frontages on Botany Road and Buckland Street, with one retail tenancy facing each street to maximise pedestrian activation.

The ground floor would maintain a 4.6m floor-to-ceiling height, while upper commercial levels would provide 3.6m heights suitable for flexible office configurations.
Vehicle access would be provided from Botany Lane, improving pedestrian safety and street activation along the primary frontages.
Plans by Mackenzie Architects show the building would feature face brick construction for at least 70 per cent of the first four floors, with awnings along both street frontages as required by City of Sydney planning controls.
Sustainable design elements included solar panels, green roof areas around the building perimeter, and end-of-journey facilities including showers, change rooms, lockers and secure bicycle storage for 13 bicycles in the basement level.
The development would replace existing structures on the 587sq m site, which currently include a two-storey Victorian commercial building and hardstand parking area.
The application incorporates “Connecting with Country” design principles developed through consultation with JMP Aboriginal Consultancy, integrating cultural symbols and traditional ecological knowledge into the design framework.
The site has a complex planning history, with a previous mixed-use development approved in 2015 but never built due to expired consents.
A more recent application was withdrawn in 2023 after council concerns, leading to the current commercial-only proposal.
The project joins growing development activity along the Botany Road corridor, including a proposed $32.6-million boutique hotel at 161 Botany Road, an approved $46-million build-to-rent development at 290-294 Botany Road, and a $17-million self-storage facility at nearby Bourke Road from Singaporean company Storhub Group.