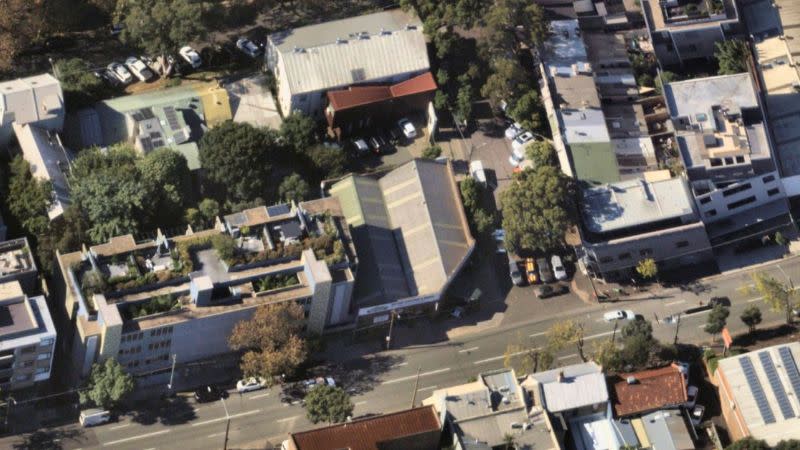Boutique Hotel Proposed for Botany Road Precinct

The site of a car repair shop in Waterloo’s Botany Road Precinct would be transformed into a 4.5-star boutique hotel under plans before the City of Sydney.
The proposed 10-storey, 53-key hotel would “not only be sympathetic to the existing streetscape but also reflect the desired future character of the Botany Road Precinct”, according to project architects Wolski Coppin Architects.
Under the plans, NX Holdings Pty Ltd would invest more than $32.6 million in the project that would comprise commercial and communal space on the ground floor, 18 rooms a floor on levels one to four, 14 rooms on level five, 10 rooms on level six and 11 rooms a floor on levels seven to nine.
The hotel would offer high-end guest accommodation, an “ambitions” public art project and would “transition the precinct to its desired future character as a major economic and industrial corridor”, according to the plans.
With the new Waterloo metro station due to open August 19, and upgrades planned for the Redfern Station on the way, the hotel would act as a viable hub for travellers from the airport to the CBD, the developer said.
Office workers, residents and other guests could also use the space for “all-day coffee and cafe dining, a co-working environment and an evening destination”, according to the design proposal.
The site is close to parks, eateries, universities and residential apartments. It also offers access to the CBD, harbour, airport, and the Green Square hub, providing a link to the nearby Innovation Corridor.
The site at 161 Botany Road would be included in the City of Sydney’s Botany Road Precinct Planning Proposal.

It is part of a 20-year local land-use vision that encourages commercial development that creates jobs in the Redfern-Waterloo area. Part of its aim is to build a vibrant commercial precinct that delivers more than 200,000 local jobs by 2036.
Community consultation for the precinct plan found that residents not only value jobs, but also green space, improved access and increased connection to Aboriginal and Torres Strait Islander history and cultural heritage.
The proposal outlines opportunities to satisfy many of the principles of the Government Architect NSW Connecting with Country framework. Earmarked are potential collaborations between local, international and Australian Indigenous artists working on murals, sculpture and installations across the 698sq m site. Communal open green spaces and landscaping will also be provided on the ground and on upper levels.
Architecture and design will respect the heritage buildings in the area and align with the future character of the precinct.
“It will provide economic benefits to the local economy, providing employment opportunities, use of local products and guest amenities,” the proposal said.
There are huge plans afoot in Waterloo. The Urban Developer reported on August 9 that a consortium led by residential developer Stockland had been announced as the preferred team to deliver the Waterloo Renewal Project with Homes NSW.
One of Australia’s biggest inner-city renewal projects, it is slated to deliver more than 3000 apartments of mixed tenure, including 50 per cent social and affordable housing.
Stockland will work alongside Link Wentworth, City West Housing and Birribee Housing to create the precinct that will reinvent a 19ha parcel of land.
And in June, Barings Australia submitted significant changes to the Waterloo mixed-use project it acquired from Crown Group.
It is one of the buildings acquired by Barings company Altis Property Partners, alongside its joint-venture partner, Aware Real Estate, in a $121-million deal with Crown last year, prompted by the latter group’s liquidation after a stalemate between its founders.
The new owner cited “constructability” and recent changes to the National Construction Code for the amends to Building A of the Mastery project.
















