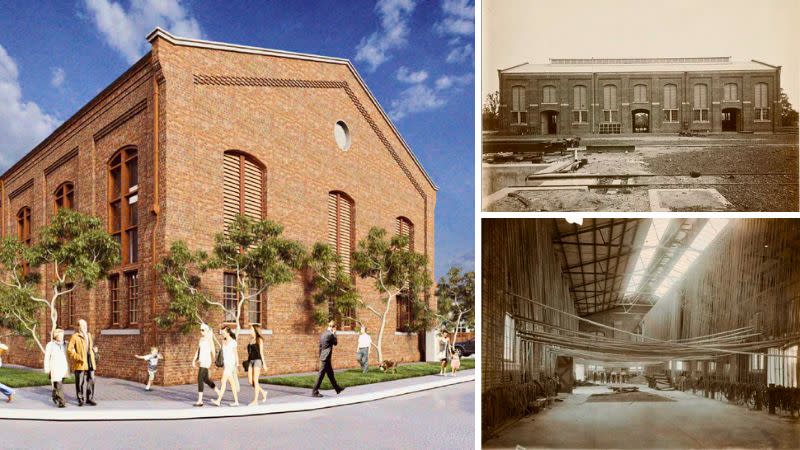
NOMINATIONS CLOSE SEPTEMBER 12 RECOGNISING THE INDIVIDUALS BEHIND THE PROJECTS
NOMINATIONS CLOSING SEPTEMBER 12 URBAN LEADER AWARDS
Resources
Newsletter
Stay up to date and with the latest news, projects, deals and features.
Subscribe
Plans have been filed to transform a heritage-listed railway workshop into a childcare centre and offices in a north-east Perth suburb.
Under the proposal by child services organisation Wanslea, the state-heritage-listed Tarpaulin Shop’s ground floor would become a 92-place childcare centre.
Offices are planned for the first and second floors with Wanslea likely to occupy the first floor, according to plans filed with the Metropolitan Redevelopment Authority by town planners Planning Solutions.
The estimated cost of the project designed by architects Brown Falconer is $6.3 million, according to submitted documents.
The building and the neighbouring weighbridge building are part of the wider Midland Railway Workshops precinct about 15km north-east of the Perth city centre.
The Tarpaulin Shop (later known as the Electrical Shop), built in 1904, is a rectangular red-brick building about 19.5m wide and 45m long with a gabled corrugated metal roof.
The original features included steel louvres on window openings and timber doors. Initially used for making tarpaulins for open wagons, it was later repurposed for manufacturing and maintaining electrical items.
The weighbridge is also part of the site and was built in 1904. It is a single-storey shed housing significant locomotive-weighing equipment used to weigh, check and adjust the axle load distribution of locomotives for proper traction.

It remained in use until the 1950s with the introduction of diesel locomotives. Subsequently, the weighbridge pit was covered, and the building was repurposed as a carpentry shop.
As part of the development, conservation works would be undertaken on the Tarpaulin Shop, including repairs to brick and concrete works, the removal of redundant fixtures and fittings, and the existing timber framed, steel louvre windows repaired and repainted to original colour schemes.
The proposal includes about 402sq m of soft landscaping elements on site as well as a 760sq m outdoor play area.
According to the application, land use and works associated with the weighbridge building will be subject to a separate development application.
Based in Scarborough, WA, Wanslea provides services “that support children and young people across Australia to grow and develop, safely”, according to the company, and includes early childhood education and care, early childhood intervention, parenting support, mental health programs and school-based programs.