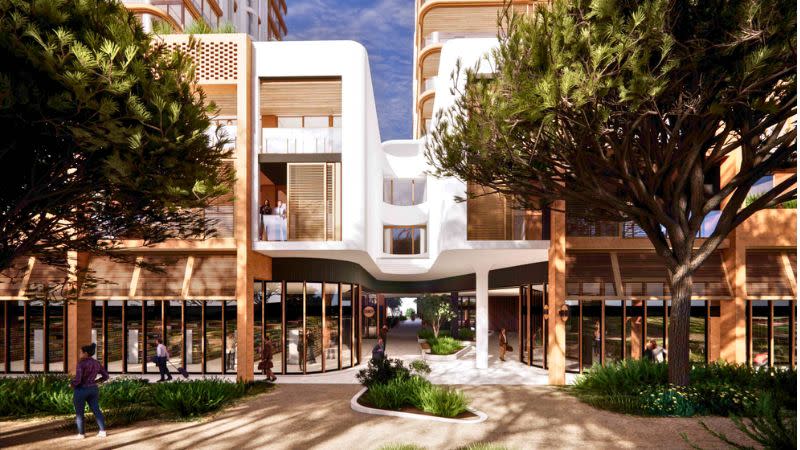First Highrise for Perth’s City Beach Goes Public

Plans for the first highrise for Perth’s City Beach has gone on public exhibition.
Proposed for the derelict Ocean Village site by developer Blackburne, the $200-million double-tower development of 22 and 10 storeys comprises 247 apartments with ocean and parkland views.
The plans now before the Department of Planning, Lands and Heritage also include eight food and beverage outlets and a half-line supermarket across a three-storey shared podium.
A separate three-story building would comprise cafes and a wellness centre that would include pools, a sauna, a spa, a gym, yoga rooms, and other amenities, according to the plans by MJA Architects.
The towers would comprise 11 one, 109 two and 127 three bedroom apartments on the site at 3 and 5 Kilpa Court and a portion of Lot 241 Brompton Road, City Beach, about 10km west of the Perth CBD.
Developer Paul Blackburne told media the towers would help address the housing crisis and create new amenities with 70 per cent of the ground level accessible to the public.
The 12,800sq m site is part of 40,000sq m of park and bushland.

Under the plans, two existing carparks would go underground, offering more than 200 public car bays and 507 spaces for residents.
Trees will cover about a third of the site and all tuart trees on the site will be retained.
Blackburne said there were no height restrictions on the site, which the council had earmarked for 250 apartments.
The plans are on exhibition until August 26.














