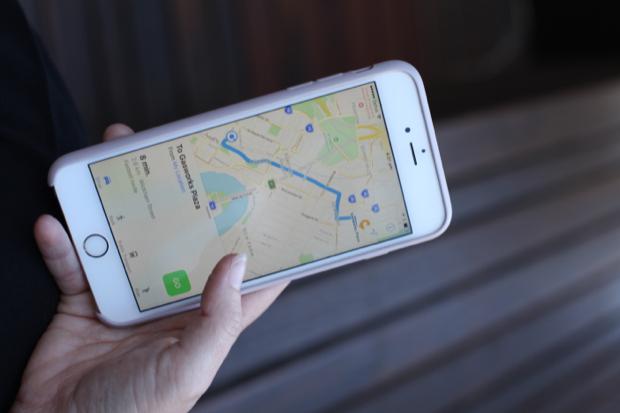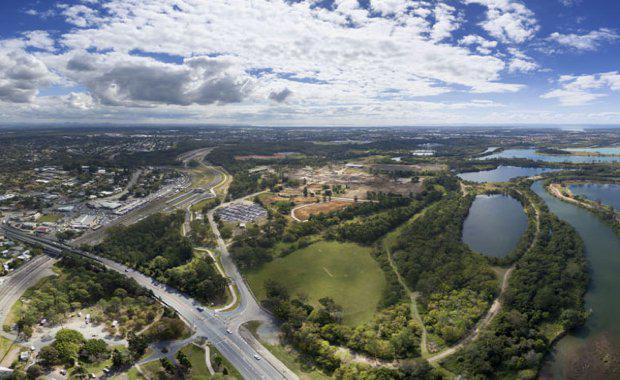Virtual Spaces Into Reality: How Technology Is Impacting Urban Design
By ML Design, Brisbane
Rapid advances in technology are fantastic for our society, but are beginning to cast a noticeable shadow over the traditional approaches to design and urban living – prompting designers to adapt their design philosophies.
Technological advances are putting more pressure on urban designers to combine both traditional design principles with new technology in order to create smart spaces that promote usability.
A recent example of this is Moreton Bay Regional Council’s new project, Petrie Mill, where Brisbane-based design studio ML Design collaborated with Arup to create plans for Australia’s newest smart city - a project that works to seamlessly integrate physically attractive and interactive spaces.
Brent O’Neill, Design Lead at ML Design discovered that the design of public spaces needs to be connected with the virtual environment.
“With the rise in the mobile-centric population and unprecedented technology advances, virtual spaces are almost as necessary as physical spaces and we as designers need to be mindful of how they impact and effect our physical urban spaces, and not always for the better,” Mr O’Neill said.
“Without the correct level of virtual and interactive overlay, public spaces aren’t really that public – that’s why we need to adapt our traditional approach to urban design to embrace technology, celebrate fluidity and create unconventional rules.

"To avoid communities that cannot socialise unless over an ‘App’.”
Mr O’Neill believes that instead of creating spaces that people won’t use, it is up to the designers to think creatively and design interactive spaces that are seamlessly integrated into the overall physical design of the project.
“Avoiding a GPS app on a smart phone that only informs people of where to go, but forgets to tell people to look up and enjoy the environment, visual stimulants and markers that are a part of our way finding process – these little issues go a long way to integrating the virtual and physical spaces into a truly liveable environment,” Mr O’Neill said.
“Virtual notice boards provide the opportunity for social interaction and privatisation that traditional methods fall short. The ability to change our environment through projected imagery highlights the need for our physical environments to consider the options and potentials of the virtual one.”
With the Petrie Mill project, the design process quickly highlighted the design team’s need to consider an alternative approach to creating public places – especially when promoting the potential interactions with the new University – which will lead to the creation of a new smart city.
It’s this type of thinking that just saw the Petrie Mill project team at Moreton Bay Regional Council win the its first award and recognition for Best Planning Ideas for Large Projects in the 2016 PIA Awards for Planning Excellence in Queensland.

Rapid advances in technology have paved the way for this new way of thinking and is compelling designers to break away from their traditional planning approaches and embrace innovation and new smart city design philosophies.
Key features of the Petrie Mill project:
460 hectares, including 94 hectares of conservation land and 16 hectares of lakes, spanning Petrie, Kallangur and Lawnton
New University of the Sunshine Coast Petrie campus at the core of a revitalised Petrie town centre, providing local tertiary opportunities for more than 400,000 residents in an area which currently has no university
The university will potentially generate $950 million for the Queensland economy
100 direct jobs per year through university construction and more than 6,000 ongoing jobs by 2036 generated by the PDA
New retail and commercial spaces, residential development, sporting facilities, shared pedestrian and cycle pathways, entertainment and dining areas and parklands
Encompassing Petrie and Kallangur train stations, promoting transit oriented development and public transport use.















