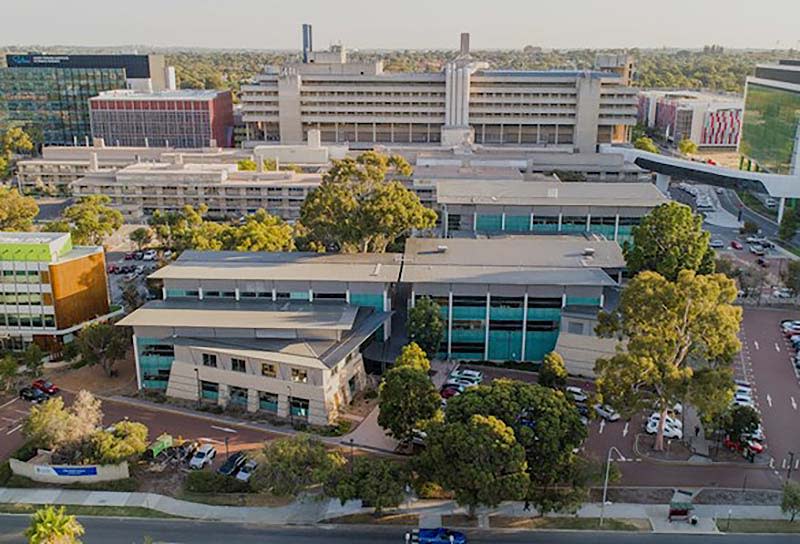WA University Plots $160m Student Digs at Nedlands

Perth’s chronic student housing shortage has prompted plans for a $160-million accommodation tower that would deliver nearly half the city’s projected 2000-bed shortfall.
The proposal, filed by APP Group on behalf of the University of Western Australia, proposes an 844-bed facility at 22 Gordon Street, Nedlands, about 2.8km south-east of the Perth CBD.
The project, managed by APP Group, comprises a 14-level tower including a rooftop amenity area.
The proposed Plus Architecture designs feature multiple room configurations across 580 studios, 44 two-bed shared studios, 44 four-bed clusters, and one caretaker apartment.
Ground-floor commercial space of 620sq m will face Gordon Street and Hampden Road, designated for retail, food and beverage, personal services and offices, alongside an 87sq m central cafe.
The facility includes 20 internal carparking bays for staff and visitors, 133 bicycle bays, and upgrades to the adjacent onsite carpark to maintain 90 bays for existing campus users.
The site is currently used primarily as surface carparking.
“There is a significant need for additional student accommodation due to ongoing pressures on rental housing availability in Perth and Western Australia,” according to the application.
“UWA has an existing on-campus accommodation shortfall of over 1200 beds, potentially rising to over 2000 beds by the 2028 academic year.”
The development will achieve a 5-star Green Star rating with sustainability initiatives including a 20 per cent reduction of upfront carbon emissions, building electrification, sustainable construction practices, solar PVs, and sustainable waste management.

Culturally significant she-oak trees will be retained and integrated into the new landscaping design by landscape architect Plan E.
The Western Australian Planning Commission (WAPC) is assessing the application. If approved, the timeline indicates main works will begin in September 2025 with practical completion in June 2027.
The facility is scheduled to be fully operational for the first semester of 2028.
This development follows other recent approvals for student accommodation in Perth, including a contentious nine-storey, 181-room project at Crawley, which was approved despite exceeding local height restrictions by six storeys.
That $29.6-million development by A & R Development Holdings will include amenities such as a gymnasium, sauna, swimming pool, and outdoor communal facilities.












