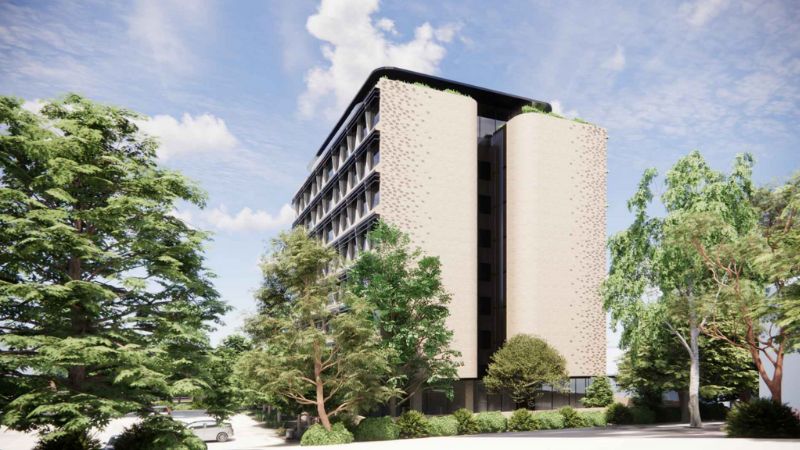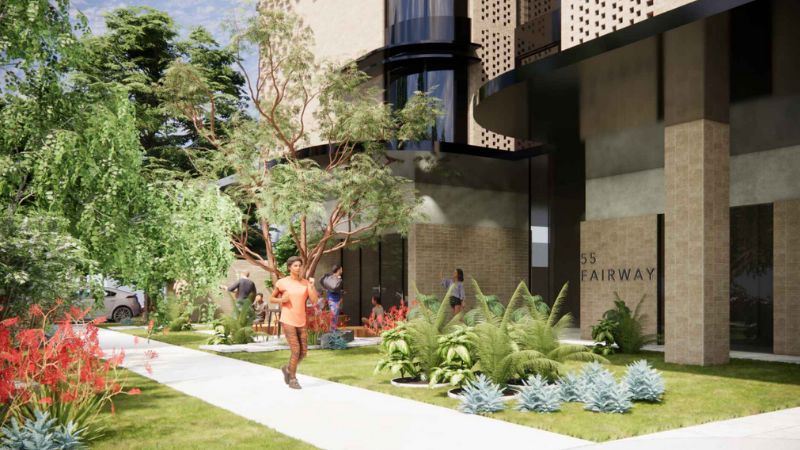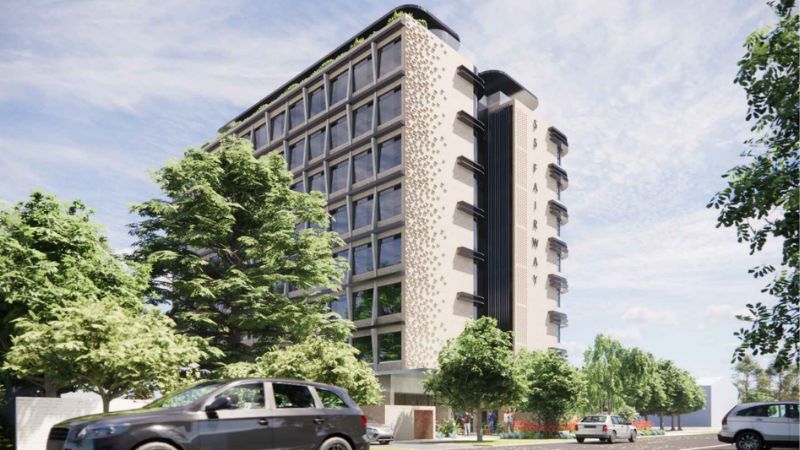Contentious 181-Room Perth Student Digs Approved

A purpose-built student accommodation project in Perth has been given the green light despite being six storeys higher than the local planning framework allows.
The project at 55-57 Fairway, Crawley, was approved by a Western Australian Planning Commission (WAPC) panel.
The proposal for the 1214sq m site in the City of Perth has an estimated cost of $29.6 million.
The nine-storey accommodation site will replace detached homes and a smaller apartment block on the amalgamated site.
It will include a gymnasium, sauna and swimming pool on level eight, and an outdoor communal amenities deck with a lounge, dining and satellite kitchen facilities.
The plans by Planning Solution for proponent A & R Development Holdings were filed in July of last year. The 181 rooms in the current application are a slight step down from the original plans of 199 rooms.
The project by DMG Architecture underwent changes, prompted by the objections of the City of Perth Council, which did not support the application due to non-compliance over height.
It proved to be a contentious given that the nine-storey proposal represented a “significant departure” from the three-storey maximum building height applicable to the site under the local planning framework.
There were also concerns about traffic and parking, and that the “scale and intensity of development [was] inconsistent with the established local residential and landscape character”.
However, the commission overruled the objections and conditionally approved the project, saying it anticipated future development under emerging planning frameworks.
The WAPC panel also praised the “high quality architectural and landscape design” of the project, which is in the University of Western Australia and Queen Elizabeth II Medical Centre Activity centre, allowing state-led co-ordination of planning and development.
East of the site is the University of Western Australia (UWA) Crawley campus and about 250m away is the Broadway Fair Shopping Centre, between the Stirling Highway and Swan River foreshore.
The project is the first major development for the UA-QEII precinct—others in the works include a 19-storey development at the corner of Stirling Highway and William Road.


















