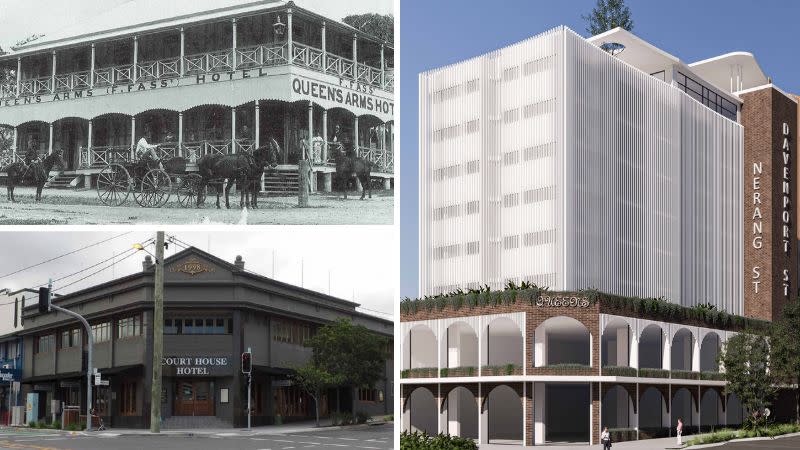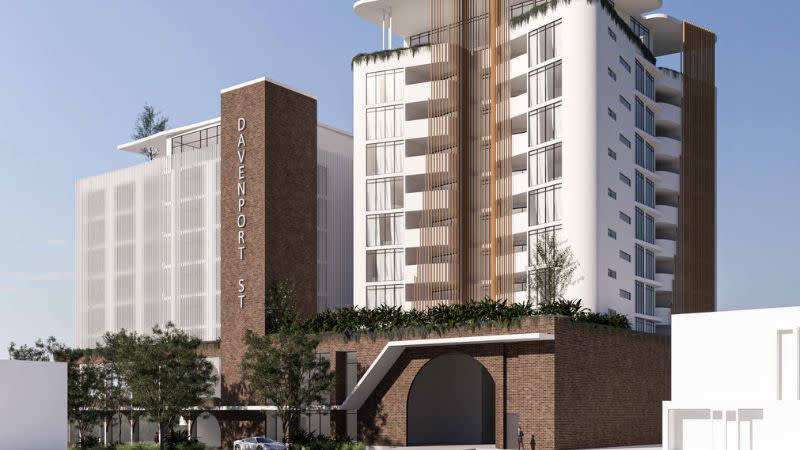Tower Plans Filed for Historic Gold Coast Pub Site

Tower plans have been revealed for one of the Gold Coast’s oldest pub sites where last drinks were called a decade ago.
Southport’s former Courthouse Hotel, which closed its doors in 2015, would be demolished to make way for the mixed-use proposal.
Under the filed plans, it would be replaced by two midrise towers of 8 and 12 storeys featuring an arch-filled podium as a design nod to the site’s original watering hole.
According to a planning report, although the existing building “has historical significance to the area” there are no formal heritage protections in place under state or local planning instruments.
“However, the proposed development has regard to the history of the site and seeks to retain key design elements, paying homage to the unique history of the building,” it said.
The 1631sq m site at the corner of Nerang and Davenport streets—opposite the Southport Courthouse and heritage-listed Southport Town Hall—was originally established as The Queens Arms Hotel in 1878.
During the ensuing 147 years it has burnt down and been reconstructed twice. It was renamed The Courthouse Hotel after a major revamp in the late 1990s.
“The site is currently used for a range of land uses and is currently in an ageing condition, in need of redevelopment,” the documents said.
Sydney-based Ohreka is behind the redevelopment plans. It acquired the site at 51 Nerang Street in 2016 for $4.07 million.
Its two-tower proposal—envisioned by Mi Design Studio—would rise from a shared podium with a large communal open space area on level 2, including a swimming pool and garden areas.

The proposed 12-storey residential tower fronting Davenport Street includes 24 three-bedroom apartments and a double-level four-bedroom penthouse.
On the corner of Nerang and Davenport streets, the eight-storey commercial tower is planned to accommodate 60 beds of short-term accommodation across its upper levels as well as foyer, lobby and 461sq m of space for potential offices, shop, service industry or healthcare uses. It would be topped by a rooftop bar and deck.
Carparking for 86 vehicles would be provided across two basements and the ground level.
“The proposed development draws on the late Victoria-era architecture and incorporates a range of contemporary design techniques culminating in a modern design which pays appropriate homage to the historic architectural significance of this prominent site,” a design intent statement said.
“The ground and first-floor facade embrace the street through the provision of a built-to-boundary podium area consistent with the siting of buildings on this corner since its 19th century conception.”
It noted the arch-filled podium form, in particular, had been “designed with respect to the late Victorian-era architecture of the original Queens Arms Hotel”.

“The building features a series of large arches which wrap around the building from Nerang Street and Davenport Street. The corner remains a prominent feature of this site which is finished in feature brick and will include the name of the development, Queens, a throwback to the original Queens Arms Hotel later shortened to the Queens Hotel.”
The site sits in the heart of the Southport Priority Development Area designated to “promote CBD intensity”.
As well as contributing housing stock, the application said the mixed-use development would also provide employment options through “a variety of commercial and retail use which reflects the character of diverse mix of residential and non-residential uses anticipated in the central business district of the Southport PDA”.
Meanwhile, up the Pacific Motorway on Brisbane’s northside, plans have been lodged for 12 two-bedroom short-term accommodation units at the rear of the Everton Park Hotel.
The “modern cabin-style” units have been designed to complement the hotel’s current hospitality offerings.
“The proposed short-term accommodation will attract a range of demographics including locals and visitors such as families, travellers, and tourists attracted by the area’s land uses and the hotel itself,” the planning documents said.
“A key feature of the development is the shared use of facilities between hotel patrons and accommodation guests. Both uses will maintain the current entrance, and guests will arrive and collect their cabin keys from the hotel’s reception.”














