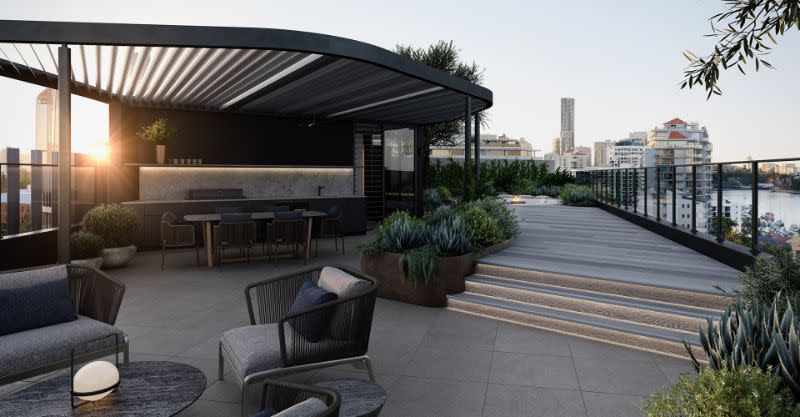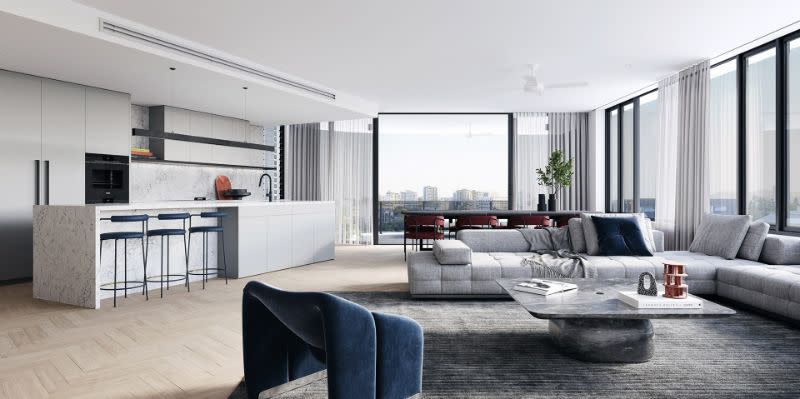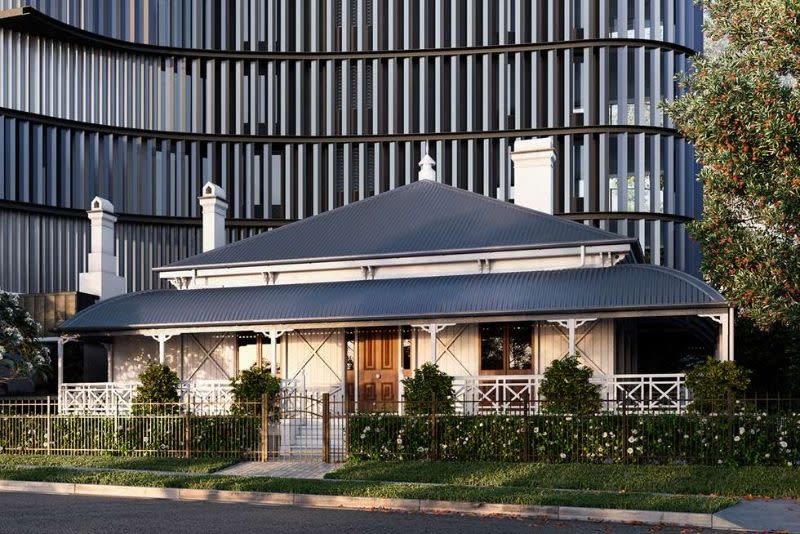Thornclyffe Residences: Where Old Meets New

Known for its iconic cliffs, roof-top bars and breathtaking river views, Kangaroo Point is a bustling inner-city precinct. As one of Brisbane’s oldest suburbs, it is also inevitably a spot where old meets new, as modern multi-story developments seamlessly mingle with some of the area’s most historic properties.
Nestled in the suburb’s eastern corner sits Thornclyffe House. Constructed in the late 1880s in the thick of the city’s first building boom, this significant historical landmark now has its own modern twist.
As part of the 2021 Thornclyffe Residences development, the property has become one of a 21-lot scheme, and now happily sits within the protective curve of a new 8-storey, 20-lot tower.
How heritage-listed Thornclyffe House impacted the development
For the most part, construction of the tower was business as usual for developer Andrew Travers of Kenlynn. The devil, however, was in the detail when it came to the scheme’s structure.
BCsystems strata development consultant Michael Deane said, “Although Thornclyffe House may not have directly impacted the build of the new tower, it did require careful consideration when preparing the CMS [community management statement]”.
“Despite all lots being residential in nature, the heritage house is a vastly different product, so we needed to assess whether it should be included as a lot in the scheme or not.”

Including the house as another lot
There were two options for the titling, Deane said.
The first was a volumetric subdivision, separating the house from the tower entirely, and establishing an overarching building management statement [BMS] that would deal with the use and associated costs of any shared areas and facilities.
Although now a common concept, it adds an additional layer of complexity to the administration and management of the scheme, which Deane and Travers thought may deter prospective buyers of the free-standing house.
The second and preferred option was to simply include Thornclyffe house as a lot in the scheme. The owners would then become part of the broader Thornclyffe community, eliminating any ‘us and them’ issues.
“We thought this would be more appealing to potential buyers,” Deane said. “It did, however, mean the body corporate would be responsible for the maintenance of the newly constructed tower and the heritage house, with the scheme needing to be subdivided by building format plan.”
“This created its own challenge—how to fairly determine contribution schedule lot entitlements. Understandably there is a vast difference between the maintenance of a 130-year-old heritage-listed house and an apartment in the new tower.”

How were the lot entitlements calculated?
To fairly calculate the lot entitlements, BCsystems carried out a comprehensive analysis of how the tower lots and the heritage-house lot burdened the common property and consequently impacted costs.
“We gave regard to all the usual factors like the lot area and the number of potential occupants, but for this project, we also needed to consider the relevance of the costs. There would naturally be some that related to all lots in the scheme, and others that related only to the tower lots or the heritage house lot.
“We even commissioned two separate off-the-plan sinking fund forecasts—one for the tower and one for the heritage house, giving us the ability to allocate separate costs to the relevant lots in the calculations.
“Expenses like the anticipated painting costs for the tower were only attributed to the lots within the tower, and the anticipated painting costs of the heritage house were only allocated to the heritage house lot.”

In summary
Undoubtedly the inclusion of Thornclyffe House as a lot within the greater scheme was the right option for the development and the lot owners.
“Thornclyffe Residences are a good example of how the old and new can work successfully as a strata scheme,” Deane said.
The Urban Developer is proud to partner with BCsystems to deliver this article to you. in doing so, we can continue to publish our daily news, information, insights and opinion to you, our valued readers.













