Terminal Design Gets Top Environmental Marks
Raising the bar for environmental infrastructure, Melbourne International RoRo & Automotive Terminal Pty Ltd (MIRRAT) received the highest sustainability rating from the Green Building Council of Australia (GBCA).
As Australia’s newest automotive terminal, it was given a 6 Star Green Star – Office as Built V3 rating for exceeding all of its environmental goals to the standard of GBCA.
Further proving the development's environmental quality, the green star rating was awarded in addition to an “Excellent” rating for both design and construction from the Infrastructure Sustainability Council of Australia (ISCA).
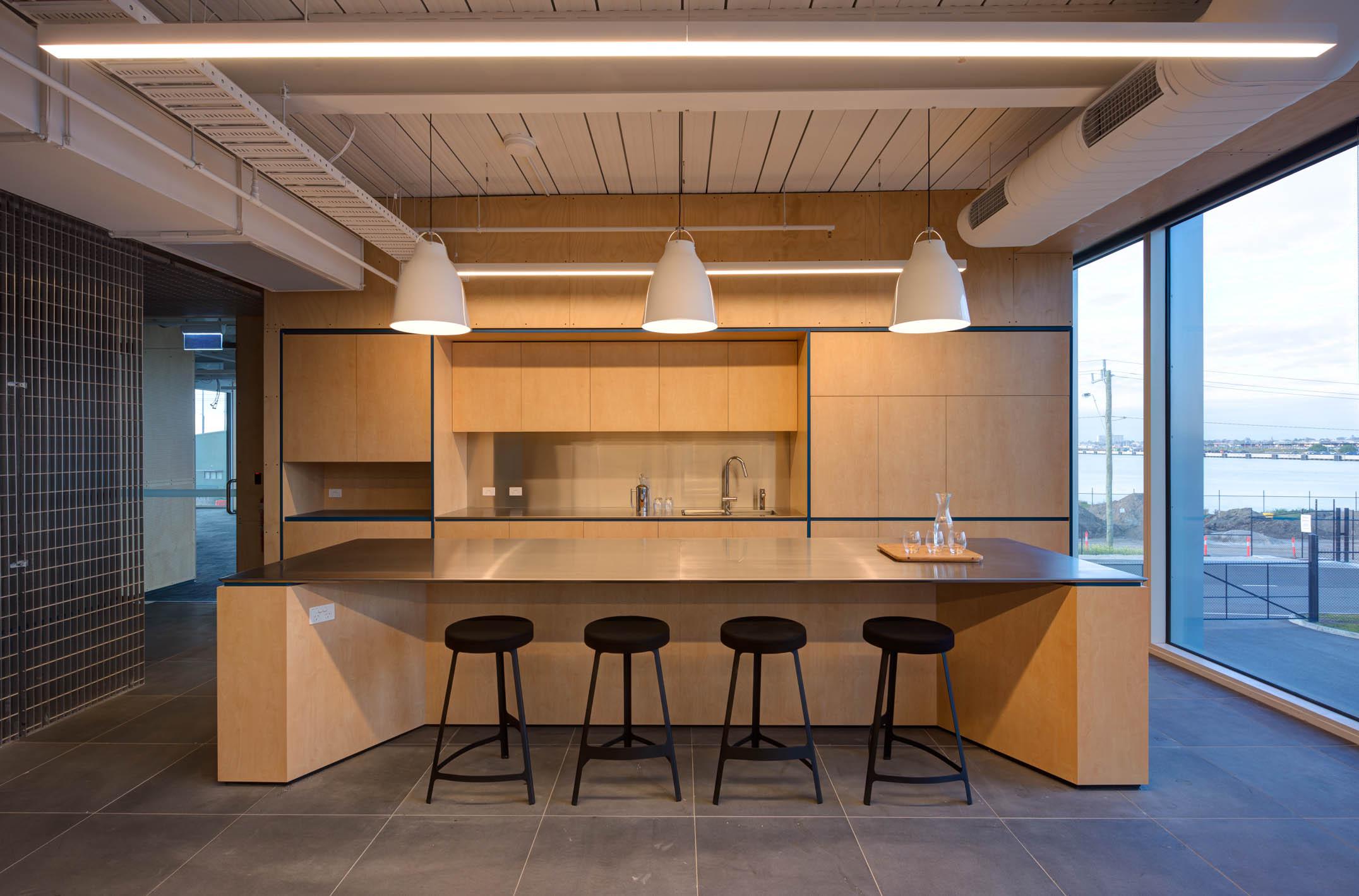
This makes MIRRAT one of only two facilities in Australia to hold both the GBCA’s 6 Star rating and the ISCA’s “Excellent” accreditation.
Designed and constructed by CPB Contractors, Arcadis, Worley Parsons and PLUS Architecture, the MIRRAT facility will achieve an overall reduction in emissions of 13,000 tonnes of carbon dioxide equivalent over its lifecycle when compared to similar-sized traditional facilities.
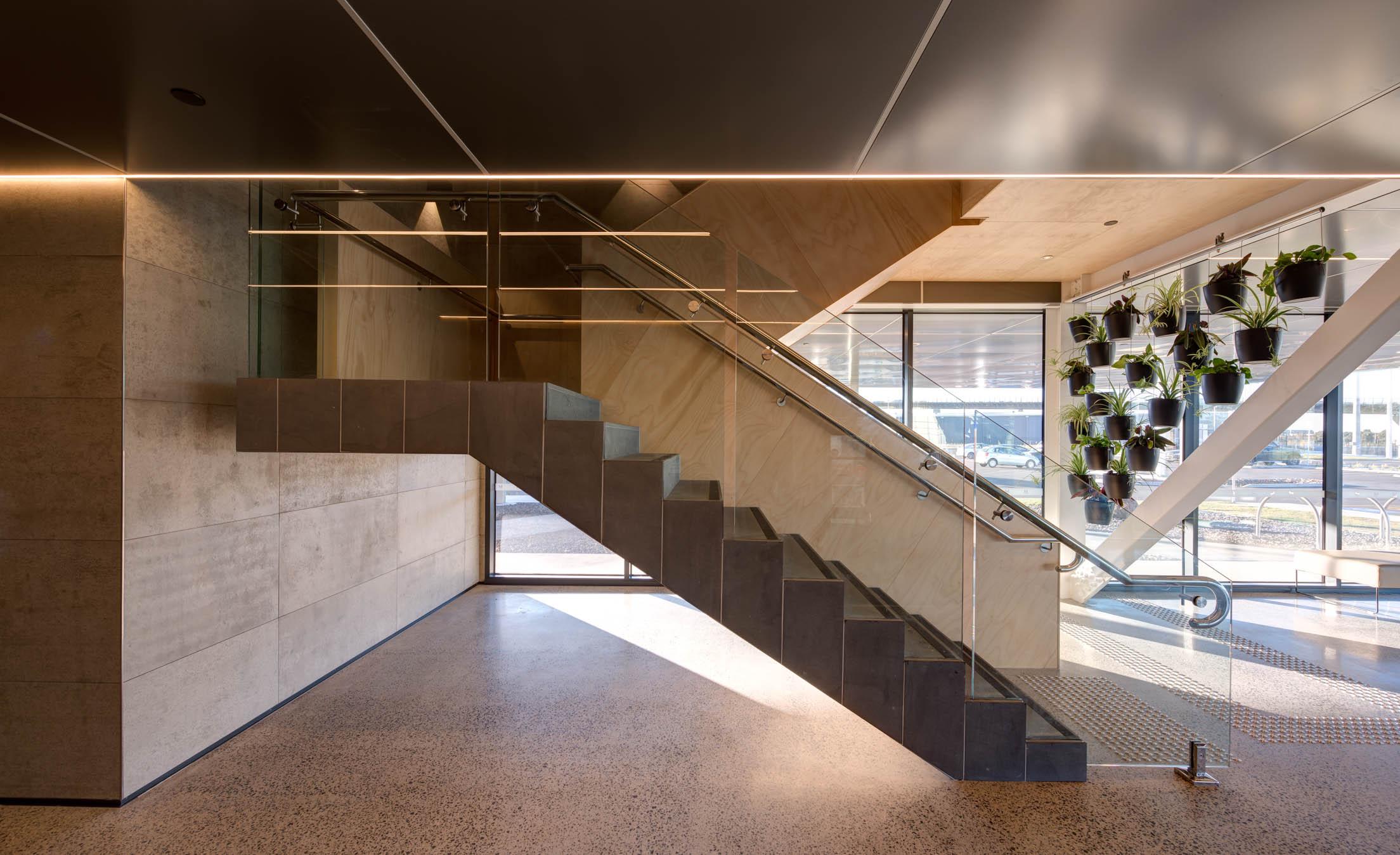
Other key sustainability features include LED lighting installed throughout the building, use of a Remote Area Power System (RAPS) during construction, natural lighting across the majority of floor areas and reduced cement content in concrete used throughout the building.
“This 6 Star Green Star rating represents world leadership in sustainable construction, and follows an earlier 6 Star rating for sustainable design,” said the GBCA Chief Executive Officer Romilly Madew.
“This achievement confirms that MIRRAT’s sustainability design intentions have been achieved in construction. We applaud the entire project for setting a high bar for sustainable infrastructure in Australia,” Ms Madew added.
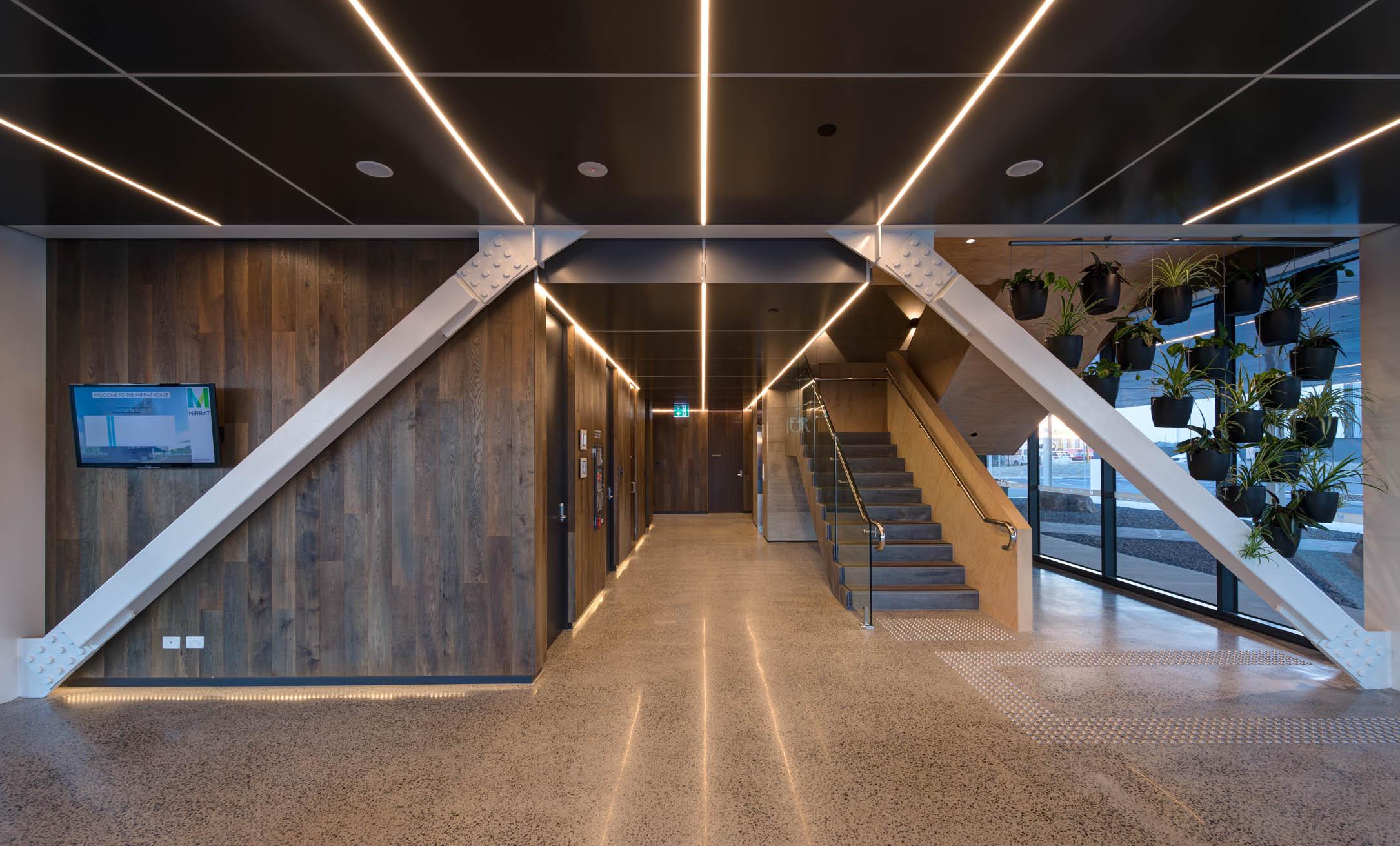
MIRRAT’s facility located in Port Melbourne, Australia feature 4,800 automotive laydown bays, 20,000 square metres of heavy duty hardstand, two quarantine wash bays, 120t gantry crane, and dedicated inspection zones. The facility opened in April 2016 and has been designed to handle 1,000,000 units annually.
MIRRAT is a wholly owned Australian subsidiary of Wallenius Wilhelmsen Terminals Holding (WWTH), a company which operates 12 modern automotive terminals across Europe, the United States and Asia. Combined, these facilities handle over 3.5 million units annually.
The terminal was designed with safety, efficiency and innovation in mind, along with the environmental and sustainability element which gave it its 6-star accolade.
GBCA's latest 6-star recognition of the terminal has given its credentials a significant boost in strength, with MIRRAT Managing Director Paul Hand agreeing that as Australia’s largest automotive terminal, MIRRAT is setting the bar high for sustainability and bringing environmental efficiencies to end users.
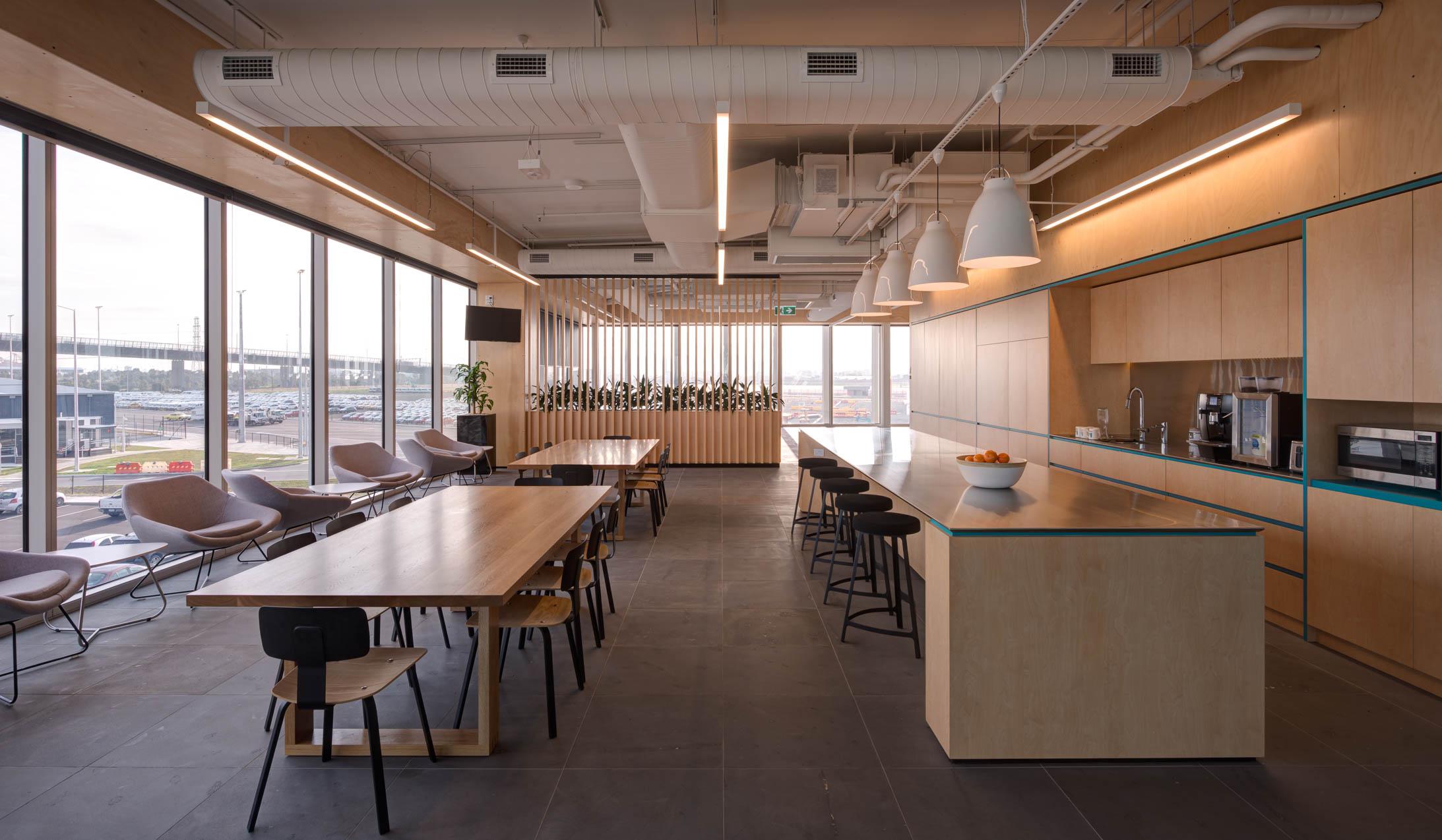
“This is a significant milestone in our goal to becoming a global benchmark in sustainable terminal solutions and highlights our commitment to reducing our impact on the local environment,” said Hand.
Opened as part of the Webb Dock West redevelopment earlier this year, the three storey office building at MIRRAT is the facility’s command and operations centre and provides further office and administration space.
Responsible for both MIRRAT’s architecture and interior design, Plus Architecture’s objective was consistent with WWL’s Castor Green Terminal Concept and long term corporate commitment to extending its Zero Carbon Emissions ambition to port and land activities.
“The Vision for the WWL Melbourne International RoRo Terminal was to create a leading edge triple bottom line automotive terminal that would be able to meet the logistics requirements of the future,” said Plus Architecture Director Ian Briggs.
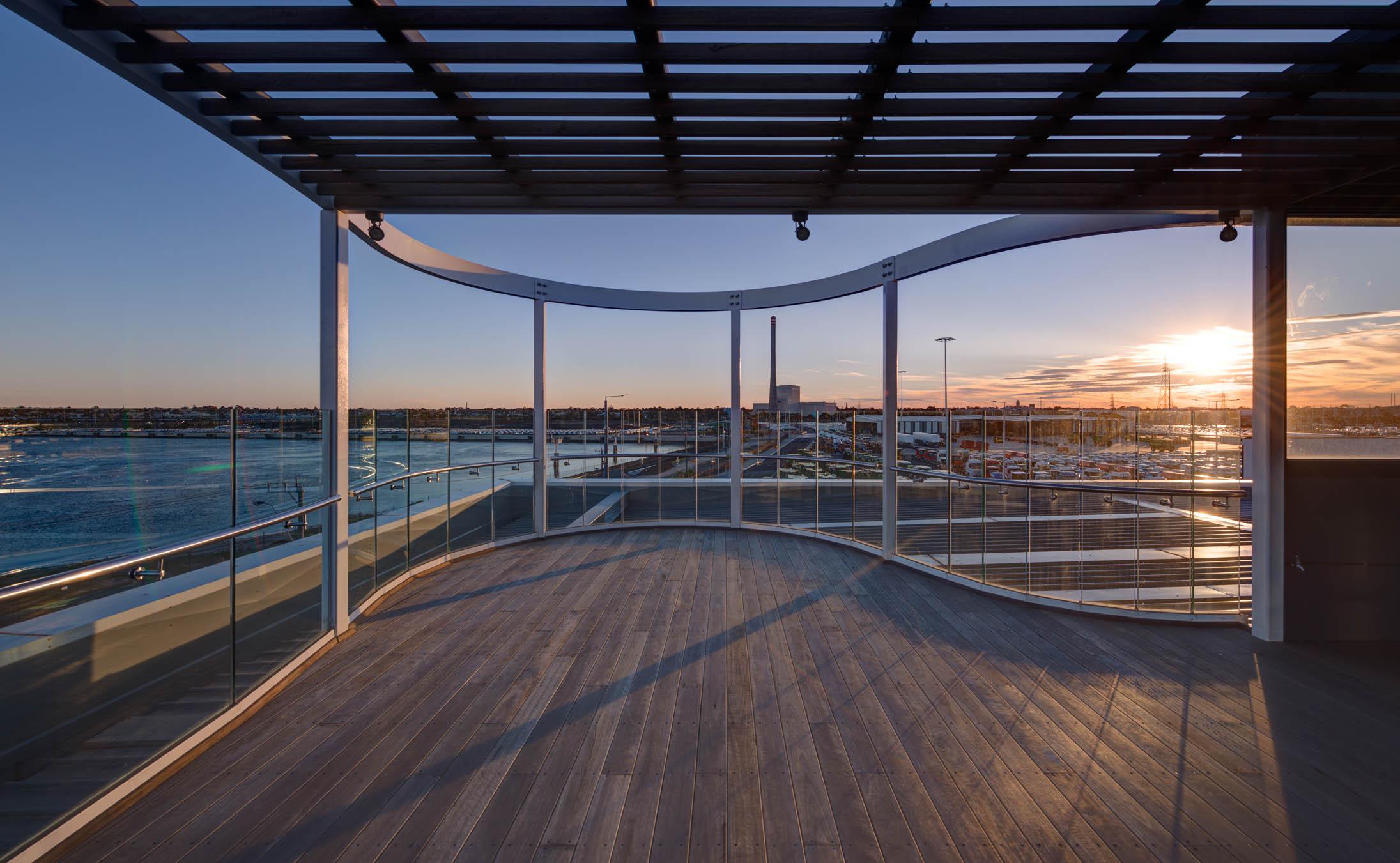
“The vision underpins the multi-dimensional design philosophy and investment model extant in the Development Proposal for the Melbourne International RoRo Terminal.”
“The goal is to create a SMART terminal and processing centre that works to minimise the environmental impact of port based operations by improving efficiency and investing in innovative technology at local, regional, national and international levels.”














