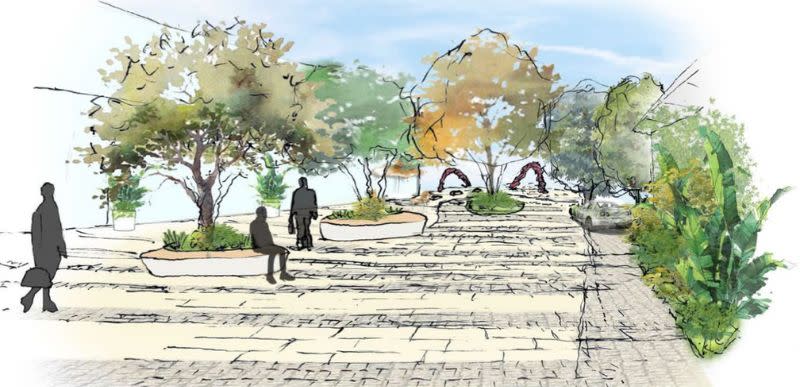Sunito’s Chatswood Proposal Goes Public

A planning proposal that would allow a pair of 26-storey residential buildings to rise up to 90m in Sydney’s northern suburbs has gone on public exhibition.
Iwan Sunito’s One Global Capital is seeking amendments to Willoughby City Council’s Local Environmental Plan [LEP] for an amalgamated 5772sq m property at 641-655 and 655A Pacific Highway, Chatswood.
In documents filed on behalf of One GC Chatswood Pty Ltd, Sunito is seeking to change the site’s zoning from R3 Medium Density Residential to MU1 Mixed-Use.
Concept plans now on public display show a shoptop development of two 23-storey slender residential towers sitting on a three-storey non-residential podium, with a gross floor area of 5772 square metres.
The proposal wants to amend the maximum building height from 12m to 90m, as well as make changes to floor space ratios.
A so-called reference design indicates the residential towers would support about 319 apartments, in a mix of one, two and three bedrooms.
Three levels of basement parking will allow for about 310 vehicles.
But Willoughby planning officers warned on the council’s website that detailed plans for the proposal would only be made available at the development application stage. There would be a chance for further consideration, including public exhibition.
“It should be noted that the concept plans are intended to inform what may be developed on the site, however they do not necessarily reflect the plans to be considered at development application stage in the process,” municipal residents have been told.
The planning proposal was first lodged in March of 22. A gateway determination was granted by the NSW Department of Planning, Housing and Infrastructure [DPHI] in April this year, which mandates a public exhibition.
The planning proposal also seeks to identify the site as eligible for affordable housing. That clause in the council’s LEP would then allow the equivalent of 4 per cent total floor space to be given over to affordable accommodation.

The two lots that make up the amalgamated property both currently house residential flat buildings. A driveway at 655A Pacific Highway provides 41 carparking spaces dedicated to the neighbouring Chatswood Bowling Club.
The online development monitor BCI Central estimates the proposal will have eventual construction costs of about $100 million.
The public exhibition includes details of a Voluntary Planning Agreement between the developer and Willoughby.
The council said the monetary contribution of about $17.14 million, if executed, would go towards community infrastructure works to support growth resulting from the increased density on the site.
Town planners Urbis said in paperwork before Willoughby council the main intent of the planning proposal request was to unlock the “significant potential of a strategically located landholding within the Chatswood CBD”.
“The planning proposal would facilitate future high-quality mixed-use residential development at a location earmarked for significant density uplift,” Urbis told the council.
Sunito, an architect and developer, launched One Global about two years ago.
About a year later residential and hotel developer Crown Group called in liquidators to bring a long-running dispute between Sunito and Paul Sathio—who co-founded the group—to a conclusion.
Documents held by the Australian Securities and Investments Commission (ASIC) show Sunito is the sole director of One GC Chatswood Pty Ltd. In August of last year there was “notification of appointment of a receiver and manager”. On May 22 this year, ASIC reported the receiver-manager had ceased to act and [it was] the “end of administration”.
The public exhibition of the planning proposal ends August 9.
Coming Events
Specialist Disability Accommodation Masterclass | Thursday August 8, Virtual Course
Mid-year property outlook | Thursday August 8 Virtual Course
Property developer 101 | Thursday August 22 Virtual Course
Feasibility 101 | Thursday August 22 Virtual Course
Are you a TUD+ member? Claim your discount by clicking here!













