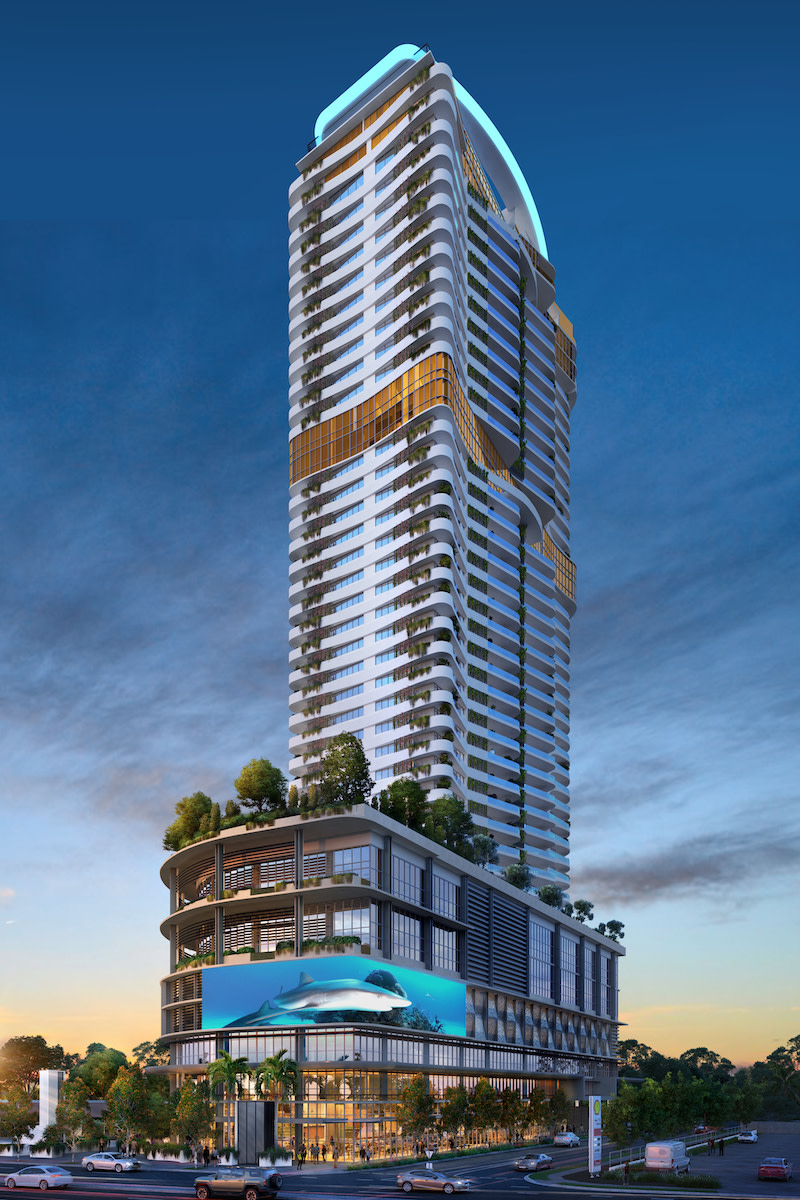Azzura Files $500m Skyscraper Plans for Southport Precinct

Plans for the second stage of a $3-billion multi-tower mega development on the Gold Coast have been filed by developer Robert Badalotti’s Azzura Group.
Lodged recently with the Gold Coast City Council, the plans comprise a $500-million, 42-storey mixed-use tower, Monarch Place, that would include a vertical retirement village component.
If approved, it will rise 142m atop a seven-storey podium from a corner site with four street frontages at 61-67 Meron Street, Southport.
Overall, the tower would deliver 223 apartments across 37 storeys, including 140 residences designated for over 65s.
Planning documents described the proposal as a “high-quality example of intensive mixed use development, which is consistent with the aspirations of the Southport Priority Development Area”.
Azzura’s second stage development application for its Imperial Square project follows the 18-storey Regal Residences, which is currently under construction on the 1.4 ha site at the junction of Ferry and Meron streets.
The Monarch Place tower, designed by Kris Kowalski Architects, would include retail and commercial tenancies on the ground level and first floor, and strata-titled specialist medical suites on level two.
“The proposed tower, which is slender in nature, is attractive and finished with bespoke architectural features presenting as a high-quality addition to the Southport skyline,” the DA said.
“Emphasis has been placed on the attention to detail of key architectural elements to create visual interest and a high level of articulation to enhance the building appeal to the streetscape and skyline alike.
“The tower form takes on a more fluid form with articulation provided vertically through varied balcony form and shapes.
“The proportion and composition of the podium and tower above provide for a balanced built form outcome and further sits appropriately within the context of the broader four stages of the masterplan.”

Future stages include the proposed 68-level Imperial Tower and The Majesty, which would rise 108 levels to become Australia’s tallest residential tower.
“The proposed podium design has an attractive and detailed appearance which is anticipated to make a positive contribution to the streetscape and be a catalyst for activity on the periphery of the Southport PDA,” the DA said.
Amenities for the retirees’ village would be on level five and include a grand ballroom, dining, gymnasium, sauna, heated indoor pool and spa, hairdressing salon and beauty parlour, cinema, golf simulator, art and craft studio, library and residents’ workshop.
Residents would also have access to a dedicated music room, games and entertainment rooms, consulting rooms, boardroom, plus a commercial-grade kitchen and dining area with a bar and coffee lounge.
There will be a dedicated community garden on level.
Apartments in Monarch Place would include a mix of two-bedroom, two-bedroom plus study, three-bedroom and four-bedroom configurations as well as eight four-bedroom apartments, each with a plunge pool and spa.
The 83 residences would have separate lift access and residents’ amenities to the retirement levels but all residents would have access to the level six podium with a hotel-tavern and restaurants plus resident barbecue facilities and an outdoor ‘kabana lagoon’ pool.
On the upper levels, overlooking Southport, the Broadwater and Surfers Paradise, the tower would have three sub-penthouses, also each with its own plunge pool and spas.
Topping off the tower would be two “super-sized” penthouses featuring their own large rooftop infinity pools.
Under the Imperial Square masterplan, about 1600 homes and up to 40,000sqm of commercial and retail space have been plotted for delivery.













