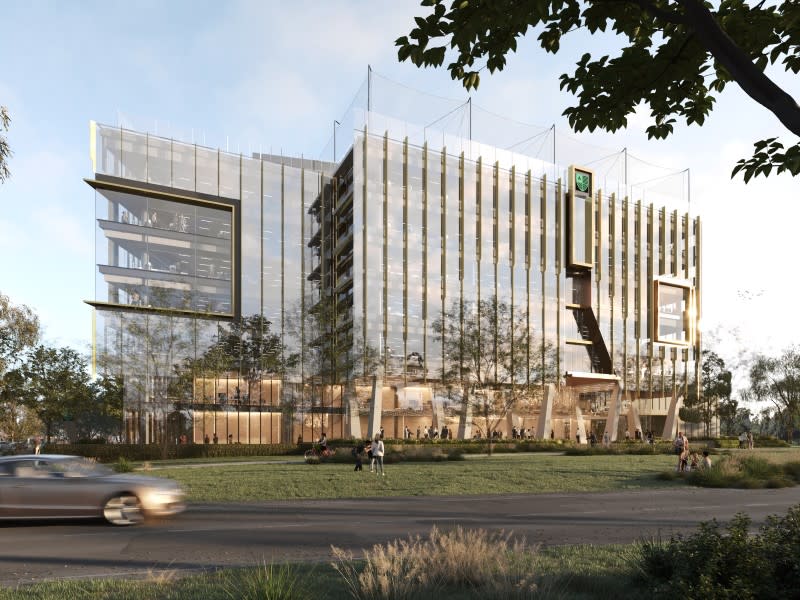Adelaide School’s $98m Vertical Expansion Design Revealed

The design for the $98-million next stage for a popular Adelaide high school has been revealed with space for the predicted 700 extra students to go up, not out.
The Adelaide Botanic High School expansion project was prompted by the tipped increase in student numbers, which will bring the cohort to 1950 across years 7 to 12.
The high school on Frome Road is surrounded on three sides by the city’s botanic gardens and is of the doorstep of Adelaide’s CBD.
Under the concept plan and framework by Cox Architecture, a vertical building will integrate with the existing communal spaces.
As the building is vertical, tit does not have traditional corridors, while building services will be exposed across ceilings to showcase operational engineering so students can seehow a building is constructed, according to the architects.
There will also be new contemporary learning areas with food technology, music and an entrepreneurial hub, and the school’s second cafe with indoor and outdoor eating areas.
The rooftop will have the school’s second sports facility including an enclosed basketball half-court and a multi-purpose half-court.
This stage of the project is scheduled for completion in 2024.
The first stage created a new built form and central atrium to integrate with the original 1960s Reid Building.

“We aspire to deliver an environment where students can explore their interests deeply, collaborate with peers and become informed future citizens,” Cox Architecture director Zoe King said.
Outside school hours, existing facilities including the atrium, terrace, gym, recording studios and kitchen spaces are used by the community, universities and government agencies.
Illuminate Adelaide and other events are staged at the school—it is anticipated that the new rooftop areas will also host such events.
Cox Architecture director Adam Hannon said the practice was pleased to “progress the next phase of Adelaide Botanic High School, increasing the opportunity for more students to benefit from the state-of-the-art facilities”.
As land becomes more scarce, building low-rise horizontal educational buildings is giving way to educational campuses that contain all required components and services within vertical developments.














