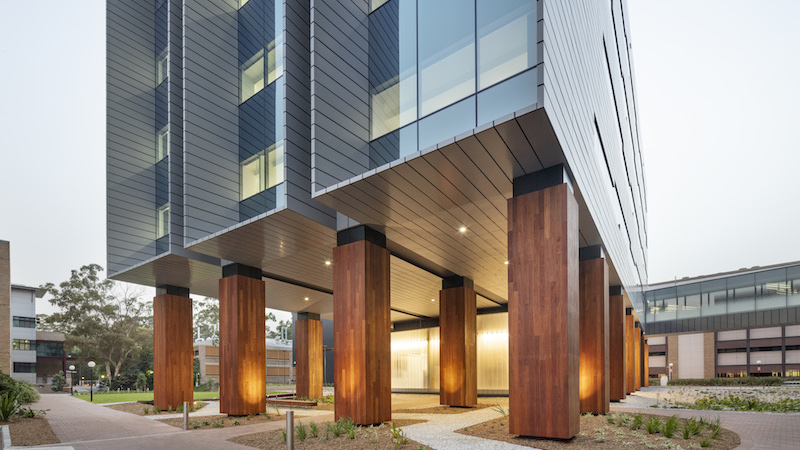Bridging the Gap with Elevated Glass Architecture
The University of Wollongong has completed construction of an $80 million world leading science research facility utilising printed glass technology.
A key component of this project was a pedestrian link bridge joining the Molecular Horizons building and the Illawarra Health and Medical Research Institute.
The Molecular Horizons Pedestrian Bridge was fitted with EnVision™ digitally printed safety glass, offering high resolution imagery, clarity and functional effects such as bird safety.
The bridgeway features bird friendly glazing, which aligns with the University of Wollongong whole-of-campus strategy to mitigate and protect birds from flying into glazed external building envelopes.
Architectural firm Denton Corker Marshall decided to use EnVision digitally-printed safety glass after a discussion with the broader consulting team and researching existing built project examples.

EnVision uses the highest quality ceramic inks, which are fused onto the glass surface during the toughening process, providing unmatched resistance to scratching, UV light and weather.
This technology allowed for a ceramic frit pattern to be printed on the external facing surface of the glass, reducing the reflectivity resulting in a bird friendly anti-collision glass solution.
The design team had developed a white dot gradient ceramic frit pattern for use on the TEMS portion of the building.
The pattern was used on the U-glass panels, designed to enclose and provide screening and privacy from external viewers.
Following expert consultation, the contiguous pattern was also able to be utilised as an effective solution to prevent bird strike, allowing for the design of a fully glazed pedestrian bridge.
The main contractor, Richard Crookes Constructions in collaboration with Total Glass & Aluminium made contact with SOLOS Glass who had the capacity and the equipment to use this technology to produce the bird strike glass for the project.
The EnVision glass panels enhance the visual aesthetics of the Molecular Horizons building whilst the key feature of bird strike prevention suits the specification brief for this world leading science facility.
To see the possibilities and discover more about EnVision digitally printed safety glass, click here.
The Urban Developer is proud to partner with SOLOS Glass to deliver this article to you. In doing so, we can continue to publish our free daily news, information, insights and opinion to you, our valued readers.















