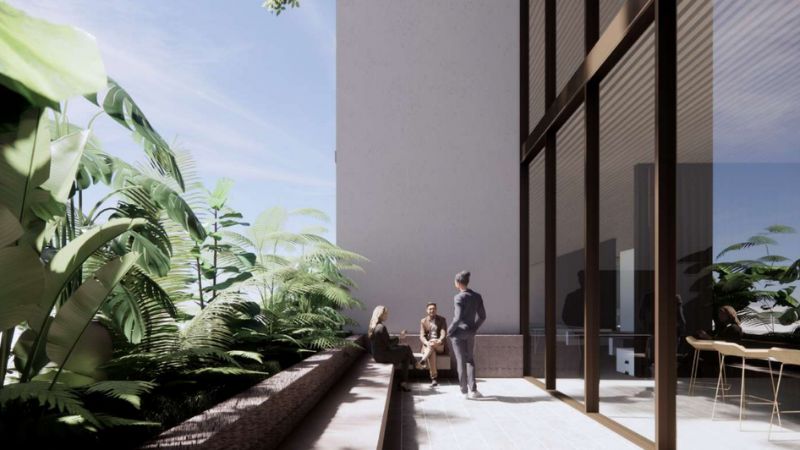Silverstone Defies Office Slump with Milton Tower Plan

Defying the lingering cloud of uncertainty over the commercial property sector, Silverstone Developments is banking on clearer skies ahead with plans filed for a 24-storey office tower on Brisbane’s city fringe.
The proposal comprises a 25,810sq m Woods Bagot-designed scheme with car and bicycle parking across four podium and two basement levels.
It is earmarked for a 2339sq m riverside site at 299 Coronation Drive, Milton—1.8km west of the Brisbane CBD. Silverstone acquired the mixed-use zoned parcel for $13.3 million last year from building industry super fund BUSSQ.
The office play by the Brisbane developer, led by founder Troy Daffy, is a confidence boost for the sector, which has been hit by a post-pandemic slump due to the work-from-home trend and a reckoning in commercial property values as rising interest rates take their toll.
Australia’s largest office tower landlord, ASX-listed Dexus, recently wiped $1 billion from the value of its diversified portfolio with a 6 per cent devaluation across 175 of the group’s 182 assets, including 32 office properties.
But the good news was the decline in value was less than the up to 12 to 20 per cent falls the sector had been bracing for in light of industry forecasts.
Collier research indicated earlier this year that a recovery across all asset grades in the office sector was expected from March 2024, driven by premium grade face rents, which recorded a 6.2 per cent year-on-year growth last year.
Under its plans lodged with the Brisbane City Council, Silverstone’s proposed tower would replace a four-storey, 3240sq m office building on the corner site, which sits opposite the Milton ferry terminal.
A planning assessment report supporting Silvesrtone’s development application noted the proposal’s overall height was greater than existing buildings within its immediate context.
However, it deemed the height of the proposed tower to be “appropriate for its ‘landmark’ location along Coronation Drive and compatible with the height of existing and proposed development located within the site’s wider built context”.
Taiwanese-backed developer Shayher Group recently unveiled concept plans for a four-tower “urban village” rising 30 to 37 storeys on a nearby riverside Milton site at 50 McDougall Street with frontage Coronation Drive.
According to Silverstone’s application, its proposal “seeks to maximise the locational advantages available to the site by providing a high-quality commercial development that will expand employment opportunities in the city’s western inner-city corridor”.
“The development, whilst acknowledged as larger than historically found in the locality … shall remain subordinate to the city centre and forms part of an emerging cluster of new buildings along Coronation Drive,” the DA said.
It added the proposal would achieve the intentions of emerging council policy—including its inner-city and sustainable growth strategies—by “contributing to the rejuvenation of commercial land uses and recognising the key role of Milton for the growing city”.
Overall, the proposed tower also would comprise 1362sq m of communal open space.
The rooftop would feature a subtropical garden and a combination of enclosed and semi-enclosed spaces “with areas for quiet contemplation, meeting rooms, and functions” offering river and city views. Every third floor of the tower also would feature external terraces.
Below the 20 levels of office space, a terrace on the podium top would envelop the floor plate with extensive landscaping. On the ground level, a concierge and publicly accessible lobby cafe with landscaped veranda-like “outdoor rooms” for casual seating and lounging would be provided.
In its design report, Woods Bagot said the proposal draws inspiration from landmark heritage places fronting Coronation Drive to “develop a design that is relevant to place”.
“The design concept … seeks to take cues from the architectural language of exemplary archetypes present on the stretch of Coronation Drive from Toowong to the Brisbane CBD—including the fine screening and detail of the Regatta Hotel, the terrace house typology (of the Cook Terraces), the modern interpretation of traditional features at the Toowong Library and the tectonics of the traditional Queenslander,” it said.

















