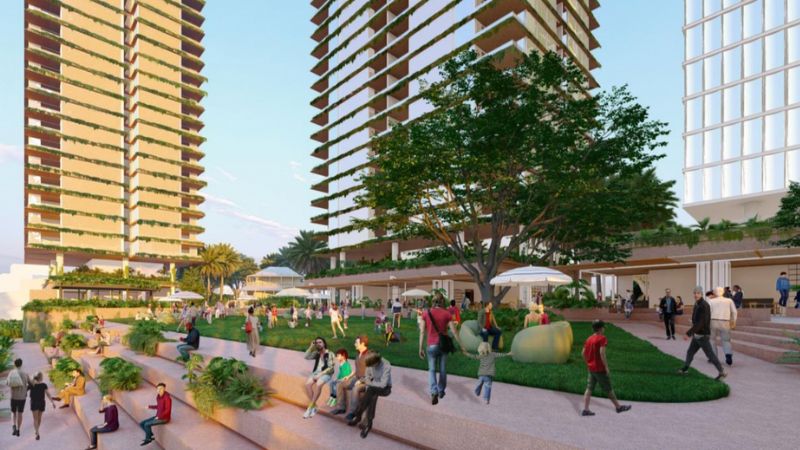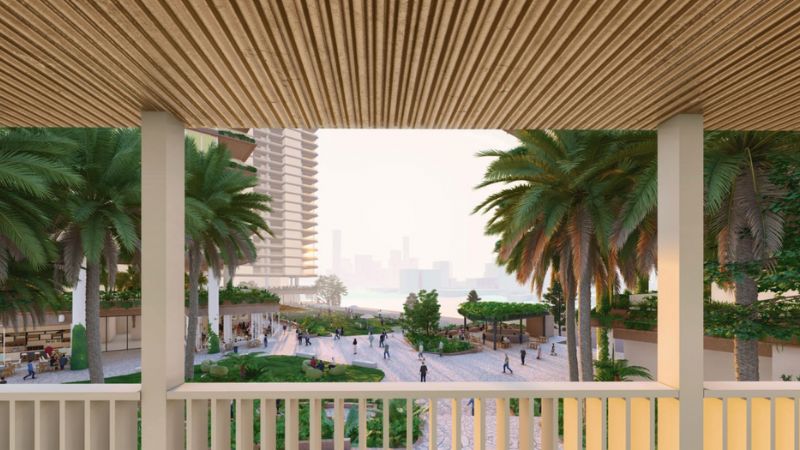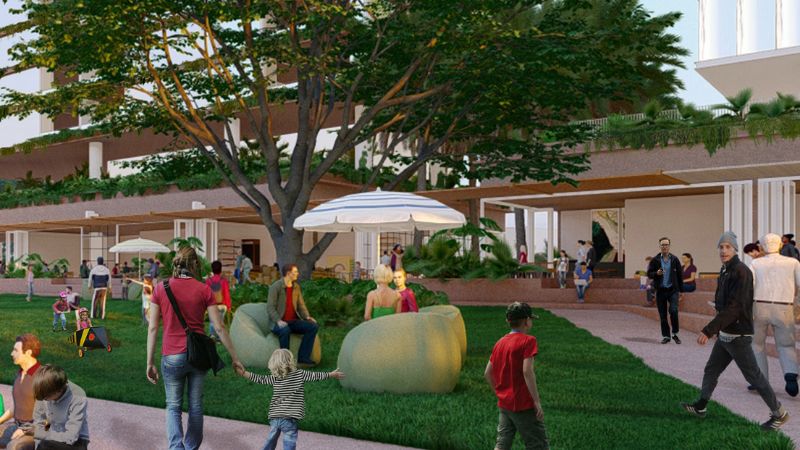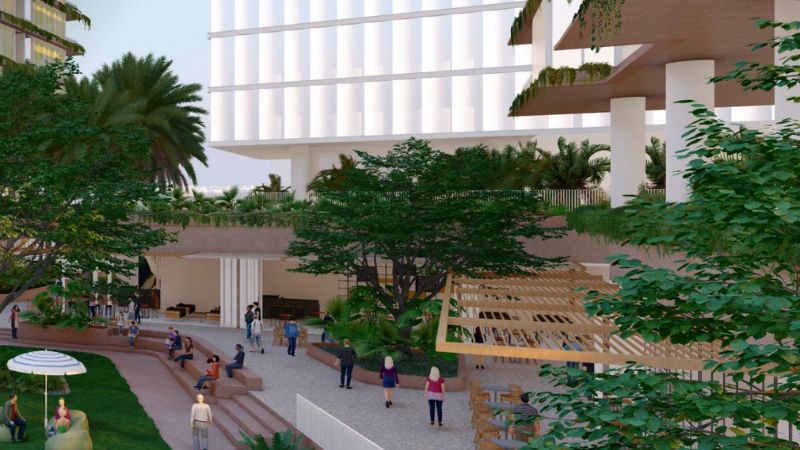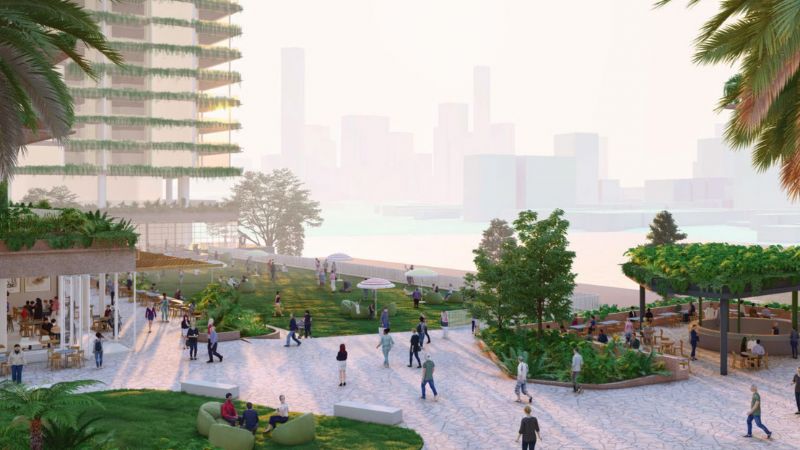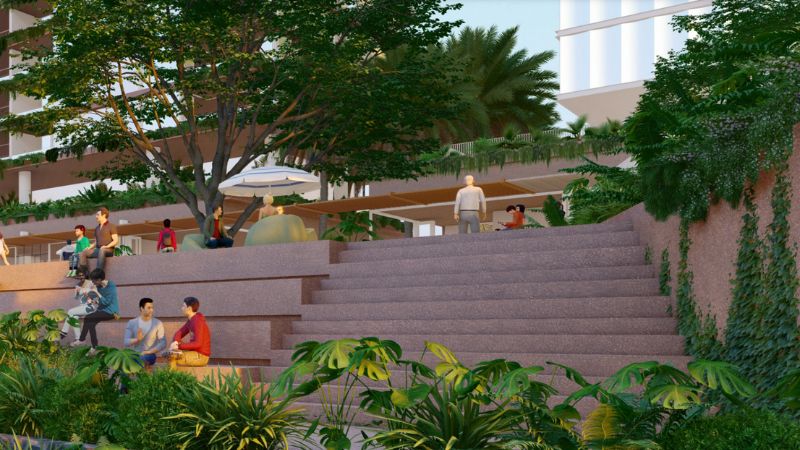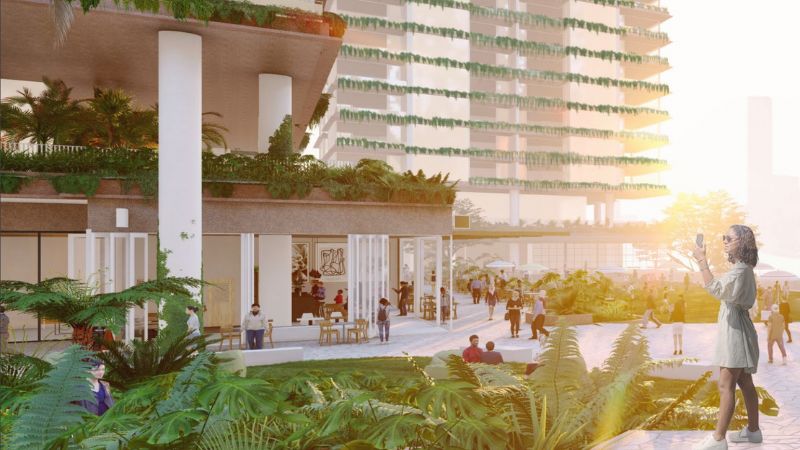Shayher Reveals Brisbane ‘Urban Village’ Masterplan

Shayher Group has filed concept plans for a four-tower “urban village” on a riverfront site occupied by one of Brisbane’s oldest homes, in the Queensland capital’s inner-west.
Its masterplan scheme is for a $300-million-plus residential-led mixed-use development with towers rising from 30 to 37 storeys, integrated with a subtropical public plaza.
Under the plans, the towers would accommodate a range of uses including multiple homes, serviced apartments, short-term accommodation, vertical retirement living and office tenancies.
“Securing this approval will unlock a key landholding and a vision to deliver a world-class architectural and landscape design for the site,” a planning report said.
The proposal comes almost seven years after the Taiwanese-backed developer acquired the 1.5ha Kings Row office park at 50 McDougall Street, Milton.
Property records show the site—only 2km from the CBD and fronting Coronation Drive and the Brisbane River—changed hands for $94.9 million.
It is currently occupied by four office buildings ranging from two to six storeys as well as the two-storey Milton House built in 1853 for retired Queen Street chemist Ambrose Eldridge.
The heritage-listed residence, one of the few surviving pre-Separation houses in Brisbane, is to be preserved, adaptively reused and “celebrated” as a focal point of cultural and historical significance in the project.
According to the development application, the proposal “capitalises on the opportunity to deliver a landmark design which will shape the western approach to Milton and the Brisbane CBD”.
It would be developed in two stages—the first stage being the Milton House and Heritage Square precinct including one of the towers and the second stage comprising the Village Square precinct and three towers.
“Central to the proposed development is the restoration and renovation of Milton House, currently under works,” the DA said. “The design of the masterplan has focussed on restoring the original setting of the dwelling.
“The built form of the proposed development, comprising four distinctive towers above an open landscaped plaza, enables the heritage place to be celebrated and appreciated.
“It is a deliberate design strategy to reallocate building mass from the lower, podium, levels to the towers.
“Doing so enables Milton House to regain a direct visual connection with the Brisbane River and provides for more than 5000sq m of publicly accessible open space connecting Coronation Drive to McDougall Street and Park Road.”
A “village green” spanning 1800sq m would provide functional green space for the community, integrating food and drink outlets and shops, landscaped terraces, plazas and pedestrian linkages.
Two of the four proposed towers would rise 37 storeys and the others 30-storeys and 35-storeys, respectively.
The overall maximum building height was reduced from 40 storeys to 37 storeys following an initial pre-lodgment meeting with council. However, it still exceeds that of an existing preliminary approval over the site for four 20-storey buildings and a performance outcome would be considered.
“There is potential to provide an iconic mixed-use development that addresses economic need and delivers public benefit that addresses a community need,” the planning report said.
The masterplan was designed to provide “a meaningful and generous contribution to the location and to Brisbane’s community” through improvements to the public realm and community wellbeing, preservation of heritage, provision of housing and creation of sustainable and accessible spaces, it said.
As well, it said with the potential to accommodate up to eight apartment towers on the site, the four-tower proposal was “comparatively conservative” to maximise the ground-level space. It also noted the Kurilpa precinct, directly across the river fromt the site, had recently been allowed unspecified heights in certain areas, limited only by air space requirements.
“The development has the potential to be the catalyst to deliver much needed change in this part of the city,” the report said.
“Its exemplary subtropical architecture and the creation of high quality public space is the backbone of the masterplan and represents significant place-based outcomes for the community of Milton ... that will support the growth of the inner west.”

