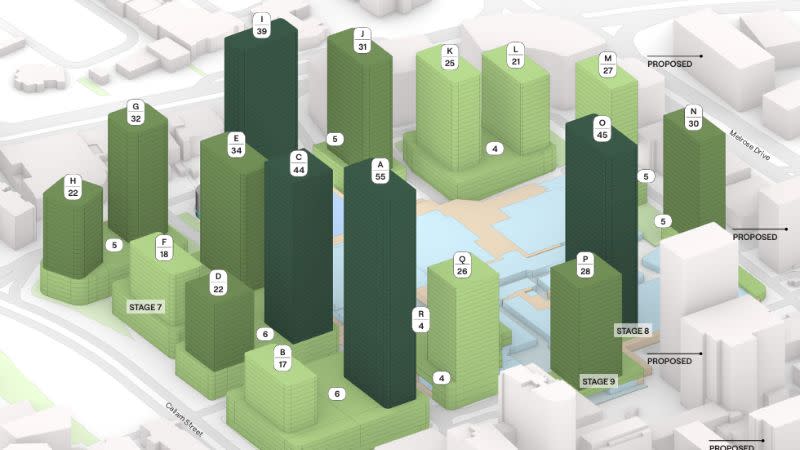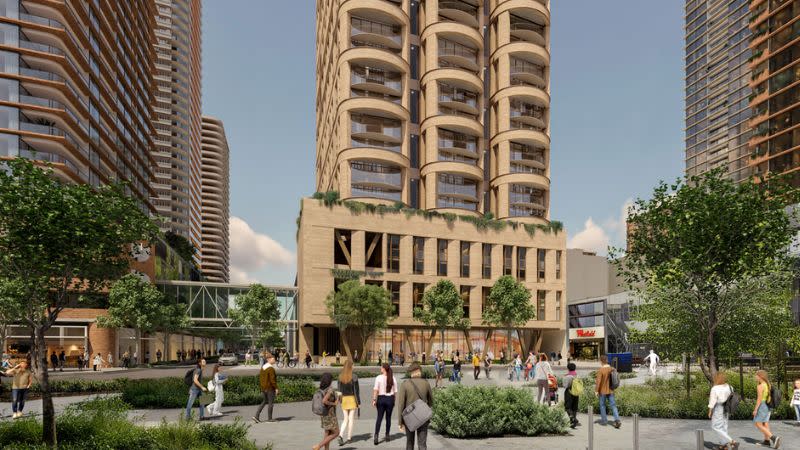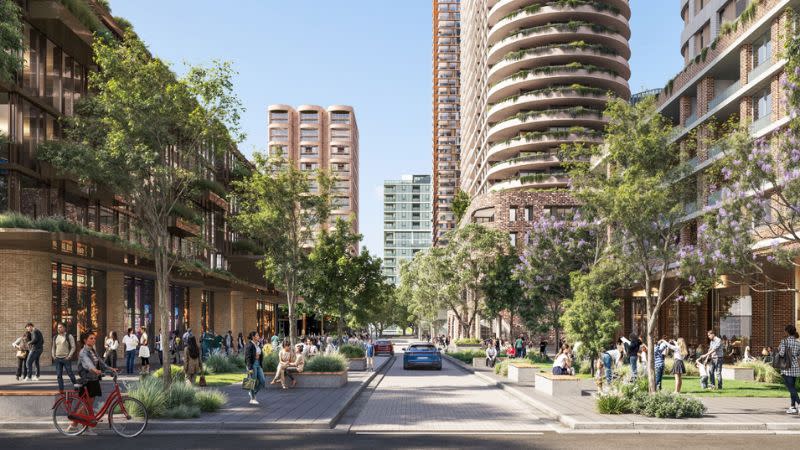Scentre 17-Tower Masterplan Includes ACT’s Tallest Highrise

Westfield shopping centre owner Scentre Group is continuing its move into the mixed-use residential space with a major masterplan in the ACT.
The group has proposed a precinct for a site in the heart of Woden town centre, which is already home to Westfield Woden shopping centre.
The concept masterplan, which is open for comment, details 17 buildings comprising 3860 homes.
The smaller buildings would be 7 to 20 storeys. The tallest tower in the precinct would be around 55 storeys and comprise 770 units.
That would make it Canberra’s tallest building—double the record held by the two 27-storey High Society towers at Belconnen.

Seven of the buildings in the precinct would be over the current record height.
The plans require a major amendment to the Territory Plan, according to Purdon Planning, given the current 28-storey height restriction at Woden and Belconnen, and a 12-storey limit in the Canberra CBD.
Scentre has indicated it expects to file a Major Plan Amendment (MPA) application seeking to increase those heights after community engagement later this year.
Scentre said it wanted to create a “true 18-hour precinct” in the area, with short-term accommodation, sports and wellness facilities, and flexible workspaces.
The wider masterplan details 7000sq m of retail space to be added to the existing 85,530sq m of shopping centre.

Another 9600sq m of community space for the town centre is also included in the plans, as well as a further 8020 parking spaces.
Scentre did not own the whole site but opportunities for acquisition were “being explored” for the smaller tracts of land surrounding its land holdings, the developer said.
There is also the potential to integrate adjoining government-owned land “to enable a more efficient, connected development and support the delivery of community facilities”, it said, including upgrades to the town square.
Scentre Group’s plans, designed by SJB Architects and Purdon Planning, aim to “support a new generation of urban living” in what it says is one of Canberra’s most connected and service-rich locations.
The site is 10.5km from the CBD and close to bus routes as well as the route of the planned light rail line to Woden, as part of Stage 2B of the Canberra Light Rail, which would eventually stop next to the site.

The extensive masterplan would be delivered in nine stages between 2030 and 2052, and the first stage is expected to complete in 2036.
It has received a mixed response thus far. Comments include that the masterplan is “excessive”, saying the “scale is out of step with the area”.
Others, however, have said “don’t listen to the Nimbys” and suggested it would be a great opportunity for downsizers interested in apartment living.
Pending the outcome of the MPA application, further approvals will be required. Scentre Group said it would stage its applications to allow for staggered construction and management of impacts on the shopping centre.
Westfield has increasingly turned its attention to the mixed-use space in recent years.
In March 2025, the NSW Housing Delivery Authority fast-tracked its Westfield Warringah project, allowing the shopping centre specialist to develop 1500 homes.
It has also received rezoning approval at Westfield Hornsby in Sydney and Westfield Belconnen in Canberra, paving the way for it to deliver 2100 and 2000 homes respectively.
Scentre said in its half-year results said that with 670ha of strategic landholdings, it had the opportunity to provide key community infrastructure and housing at scale.












