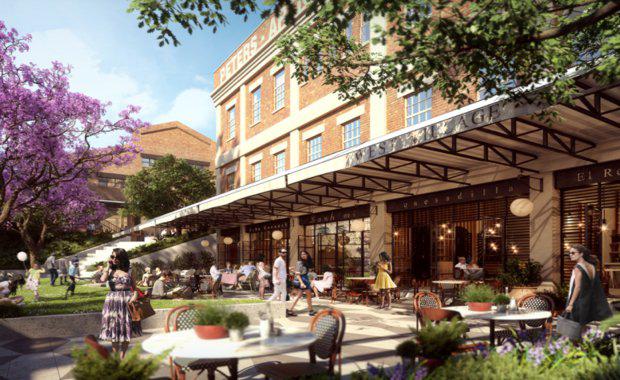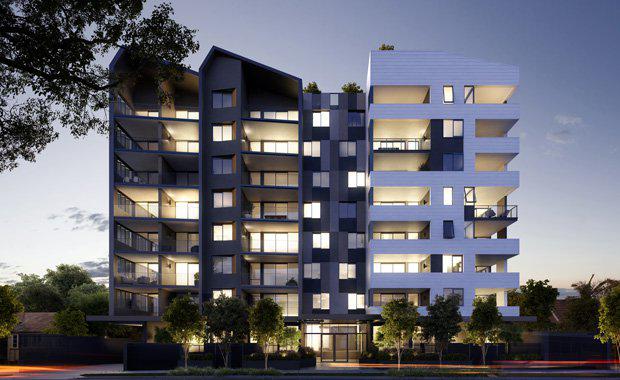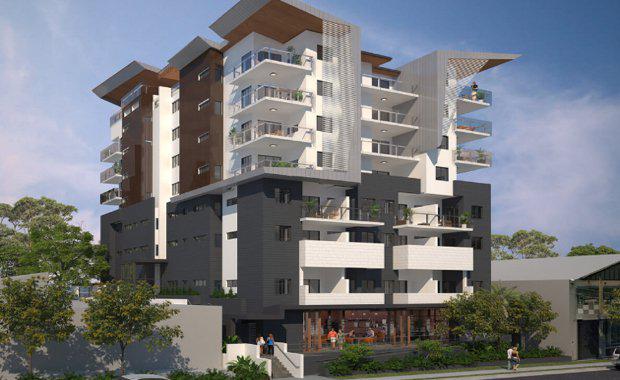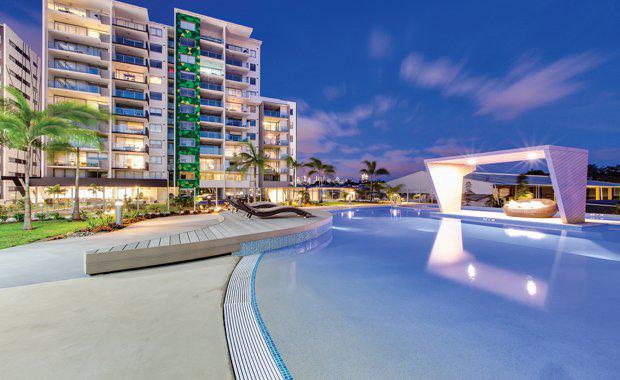Property Developments Brisbane Review: The Cornucopia That Is West End
Brisbane, as they say, is never finished. As old buildings and infrastructure crumbles, new things arise to take their place. The past few years have been extremely busy in regards to property developments in Brisbane, with a plethora of new development approvals, construction commencements and project launches. West End, in particular, has had its fair share of action in the property development department, becoming a prime location for some of Brisbane’s newest and best developments.
So, what kind of things have been going on in the West End?
West Village call-in
As far as it goes for property developments, Brisbane has seen few compete in controversy with the West-Village development on the Absoe site in West End.
In May 2015, a development application was submitted for an $800 million master planned, mixed-use development in West End’s iconic 2.6 hectare Boundary Street precinct. The developers proposed residential towers of between 15 and 25 storeys with a significant retail and commercial component.

However, not everyone was thrilled about the proposal, and many in the community expressed concerns over the height of the development’s towers, a reduction in site cover, open space, the provision of community facilities and affordable housing. There were also concerns about the demand the development would put on local infrastructure.
There were community protests and spirited debate at a local and state government level, and in the end Deputy Premier and Minister for infrastructure, Local Government and Planning Jackie Trad issued a call-in.
Her call-in was the nod of approval for the development, and Sekisui House was given the go-ahead to begin the development process. There were, however, some conditions in order to appease the community.
Some of the key conditions for the site include a doubling in public green space and a reduction in site cover from 95 per cent to 80 per cent. The number of overall apartments will also be decreased to a maximum of 1250, with around a third of the site going towards 24-hour publicly accessible open space, laneways and arcades. There is also be a childcare centre, artist-in-residence studios, a knowledge incubator and dedicated community-use studioSekisui House were also asked to retain and re-use two of the local heritage buildings and are prohibited from residential construction on top of any heritage buildings included in the site.
The development must also achieve a 5-star green rating.
Ms Trad said West Village will help set the new benchmark for urban renewal developments in Brisbane and ensure they are set to the standards of a world class city.
Manhattan Terraces project
In February 2016 news was released that Brisbane’s Urban Construct commenced site works at its $80 million Manhattan Terraces project in West End.
Launched in August 2015, Condev Construction was appointed to construct the development’s 80 residences that made up the project. Construction had to start sooner than expected because the sales campaign was so successful only 12 of the terrace homes remained in 2016, luxury terrace home complex which has started sooner than expected with over 85 per cent of properties already sold.
The design of each room was made to enhance natural light and create “flexibility for the evolving needs of modern life”. The design allows for full-floor living spaces, generously sized bedrooms and an abundance of storage.
Development of ‘Bohemia’
Bohemia is a property development Brisbane can call a tribute to the past.
The $51m West End apartment development ‘Bohemia’ by Turrisi Properties, located in the heart of the village on Jane Street draws inspiration for its modern architecture from the area’s industrial past.

Designed by Rothelowman, the 94 apartments feature a singular tower with a dual façade, reflecting two elements of the remnant character that defines West End.
On one side, the apartment exterior depicts the warehouses and factories of old West End with a jagged ‘saw-tooth’ roof pattern.
In contrast, the adjacent façade features white timber panels referencing the remnant timber and tin workers’ cottages that have characterised Brisbane since the interwar period.
Bohemia will comprise a mixture of one, two and three bedrooms over eight storeys, tucking neatly into the apex of West End’s existing structures and streetscapes.
“This development is particularly personal to West End, referencing elements of the character that have long attracted residents to call it home,” Turrisi Properties Director Gaetano Turrisi said.
“The formerly industrial West End has seen extensive changes over the past 20 years with urban renewal, leading to particular demand for high-quality apartment developments such as Bohemia.”
Bohemia’s construction is expected to be complete late 2017.
Bailey Street’s new project caves to market conditions
MGGMS Group Pty Ltd and FMF Properties’ latest property development at 12 Bailey Street West End was forced to respond to market conditions and made the move to lodge an application to make significant changes.

In order to appeal to its target market, the West End residential project sought to reduce its number of apartments to almost half, from 46 units to 27, and increase the amount of parking space for each unit.
A proposal was sent to Council seeking to increase the size of units and convert all approved 1 and 2 bedroom units to 3 bedroom units. In order to reach their target of 27 units from the originally designed 46, the developers proposed to modify window placement and balconies on the exterior of the building, as well as incorporate more lightweight framing materials and finishes to the façade in response to Brisbane’s subtropical climate.
“The proposed development is therefore of the same nature, building bulk and scale as the approved development however given the reduced density it is anticipated that there will be with fewer potential impacts,” read the application.
Pradella adds residential towers to West End’s Riverside
In September 2016, Pradella completed construction of its newest developments in their $1 billion Riverside West End community: two new buildings called ‘Arbor’ and ‘Parc’ which have a combined 237 one, two and three bedroom apartments with views of the river, city and parklands at the heart of Riverside West End.

The towers are located in the Gardens precinct, within the 5.3ha masterplanned ‘Riverside’ community, which already boasts the completed Rise and View buildings.
Created with owner-occupiers in mind, Parc consists of 126 apartments while Arbour is made up of 111. Both apartment towers were designed to reflect Brisbane's relaxed riverside lifestyle and capture natural light and breezes, as well as take advantage of Queensland's sub-tropical climate through their light and airy open-plan layout.
Riverside and its two new apartment buildings are located less than three kilometres from the Brisbane CBD and South Bank arts and entertainment precinct.
In September, ‘the Gardens’ were recorded as 93% sold.















