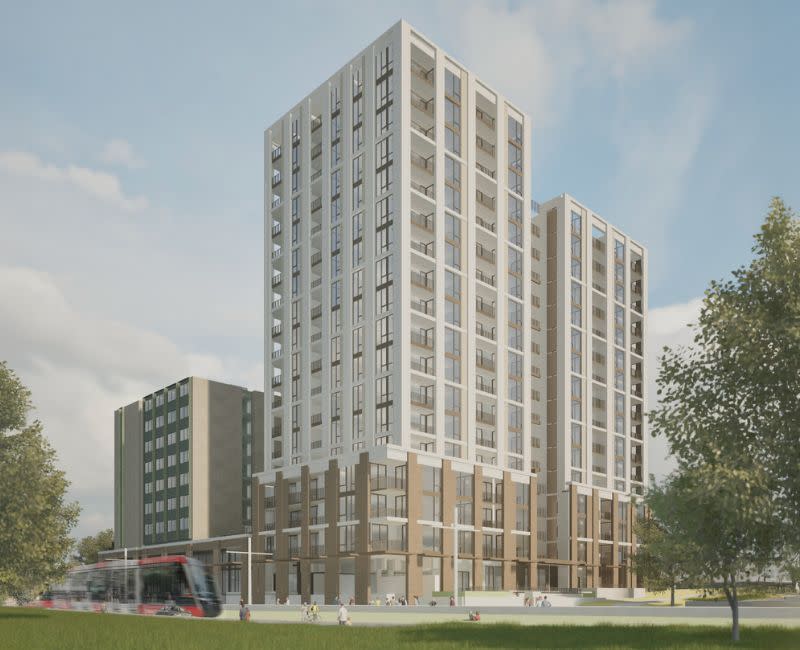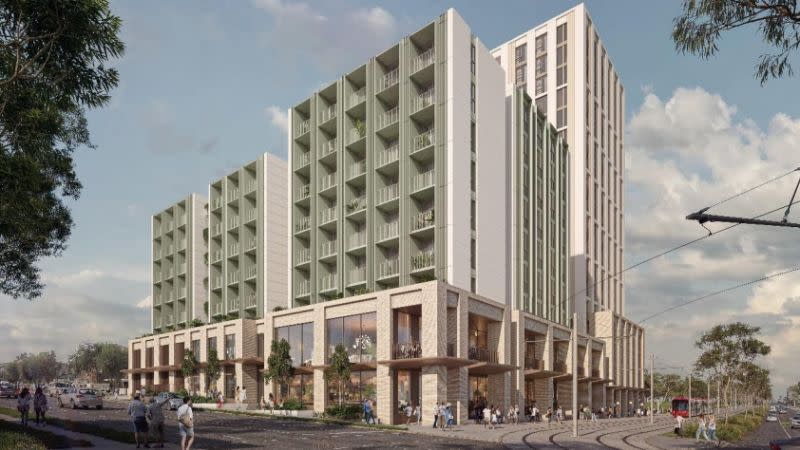HOW COMMERCIAL REAL ESTATE IS RESETTING — AND WHAT IT MEANS FOR YOU
FIND OUT HOW COMMERCIAL REAL ESTATE IS RESETTING
Resources
Newsletter
Stay up to date and with the latest news, projects, deals and features.
Subscribe
Payce is moving ahead on the latest stage of the Melrose Park precinct, with rezoning proposals now on exhibition.
The Sydney-based developer wants to build four blocks as part of its Melrose Park Gateway project.
It would develop 197 affordable apartments in the two eastern towers and 154 co-living units in the two western towers, totalling 20,965sq m of residential gross floor area.
Payce said the affordable element of the project would be aimed at key workers and lower income households, while the “emerging and innovative” co-living typology “responds to demand for more flexible living arrangements”.
Payce’s towers would be eight to 18 storeys, sitting on an 8486sq m site at 19 Hope Street and fronting several addresses at Hughes Avenue, Ermington.
The mixed-use development would also include a public park and a pub, as well as parking for 155 cars on the ground floor and basement level.
Payce put in a request for Secretary’s Environmental Assessment Requirements from the NSW Department of Planning, Housing and Infrastructure earlier this year and is now forging ahead with the project.

The development was also declared a State Significant development by the Housing Delivery Authority in March 2025 and the developer is undertaking a concurrent rezoning.
As part of the plans it wants to rezone the area, bringing a maximum building height to 64m from the current 48m control, with a floor space ratio of 3.75:1, amended from 2.67:1.
It also wants a minimum non-residential floor area of 1100sq m, 300sq m less than current controls as set out in the Parramatta Local Environmental Plan.
It joins other major projects in progress in the 55ha Melrose Park Precinct, which was divided initially into Melrose Park Southern and Northern Precincts.

Payce’s site is 14km north-west of the Sydney CBD and 5.5km east of Parramatta CBD, next to the Melrose Park Light Rail station and 100m from Melrose Park town centre.
Plans for the North precinct began back in 2015, with urban regeneration proposals recognising the decline in industrial uses in the area.
Since then, Sekisui House has been a major player in the area, filing its fifth stage of the project last year and then receiving approval, alongside Hankyu Hanshin Properties for Stage 6 of the masterplanned community in Sydney’s north-west this year.