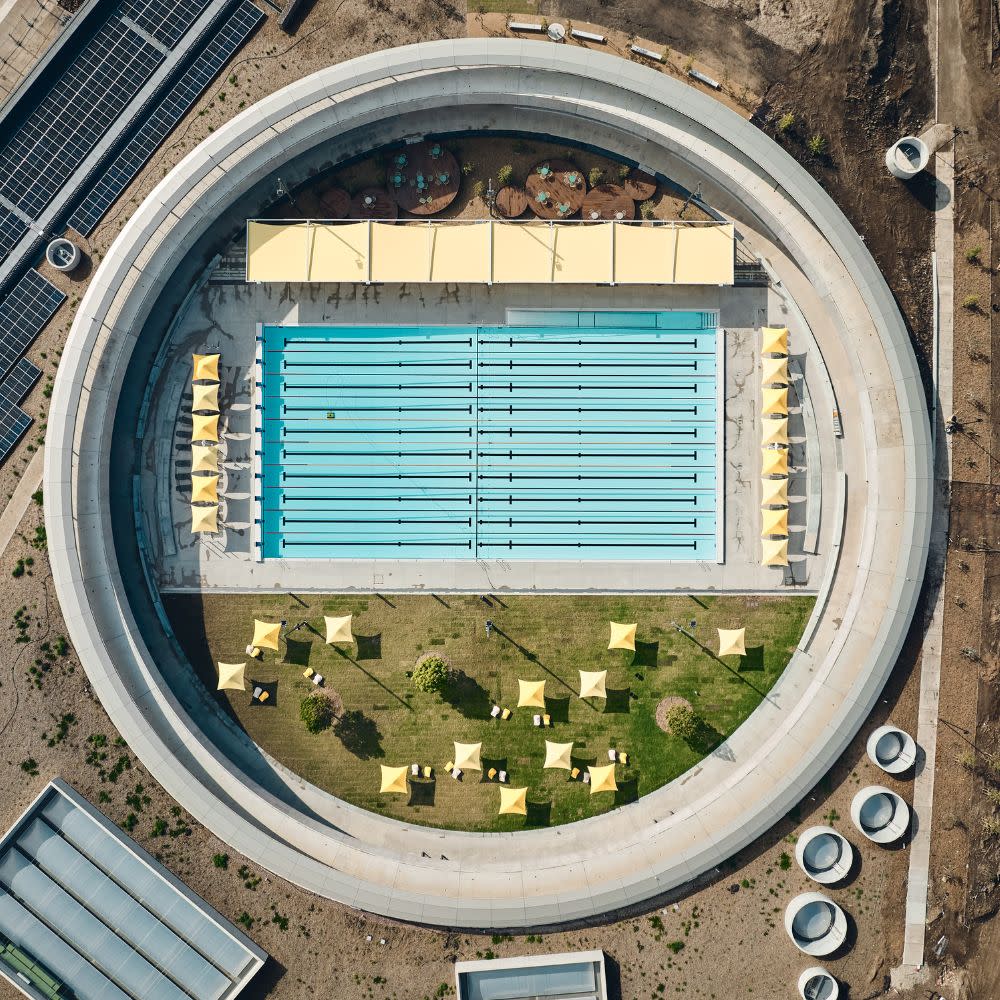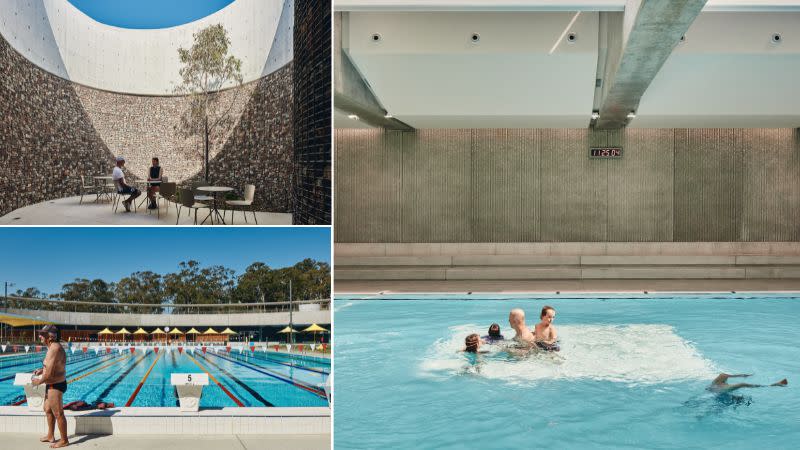Parramatta Reveals Long-Awaited Aquatic Centre

Six years after its pool was bulldozed to make way for a stadium, Parramatta has flung the doors open on its architecturally-designed aquatic centre.
The $88.6-million pool was co-funded by the NSW and local governments after a bun fight over who would foot the bill.
The aquatic centre was forecast to attract up to a million swimmers each year ahead of its opening this week.
The circular structure is at Mays Hills in Parramatta Park.
The Grimshaw Architects-led design team, with Andrew Burges Architects and McGregor Coxall, was charged with creating something that blended into the landscape, despite its 40,000sq m footprint.

The Parramatta pool is a modern take on the traditional aquatic centre typology with a focus on outdoor landscaping and recreational space as a place of gathering, according to the architects.
It is the second collaboration between Grimshaw and Andrew Burges Architects, who also delivered the award-winning Gunyama Park Aquatic and Recreation Centre at Sydney’s Green Square.
Grimshaw Ppoject director Josh Henderson said it was a much-needed piece of infrastructure for western Sydney.
“The design team, City of Parramatta and builder (Lipman) have all collaborated to create a valuable community asset that is enjoyable to experience, well made, highly functional and accessible,” Henderson said.
“As a new home to many community groups, the opening of the facility will provide vibrant landscaped public spaces for fitness, sport, learn to swim classes and for time with friends and family.”

Andrew Burges Architects principal Andrew Burges said the design of the aquatic centre was about sensitively locating the relatively large scale of the development into its park setting with “minimal disruption”.
“Our goal was to provide a completely new vision of what an Aquatic Centre could be,” Burges said.
“We wanted to create a destination for the community, one that provides opportunity for many forms of recreation in a safe and inspiring facility that feels more like a landscape setting than a building.”
The Parramatta pool is one of a long list of pool redevelopments that are happening across Sydney.
The $89-million North Sydney Olympic pool is due to reopen in 2024, as is the Willoughby Leisure Centre, while Canterbury’s aquatic centre rejuvenation is due for completion in 2025.
The new Parramatta Aquatic Centre comprises a 50m outdoor pool, a 25m indoor pool, a learn-to-swim pool and indoor water playground, a health and wellness centre and gym, in addition to 360 solar panels.
City of Parramatta Lord Mayor Sameer Pandey said the aquatic centre had been thoughtfully designed for future generations.















