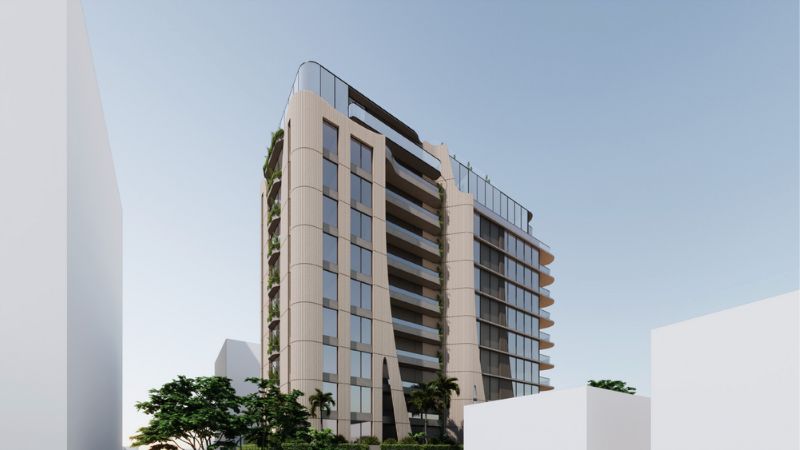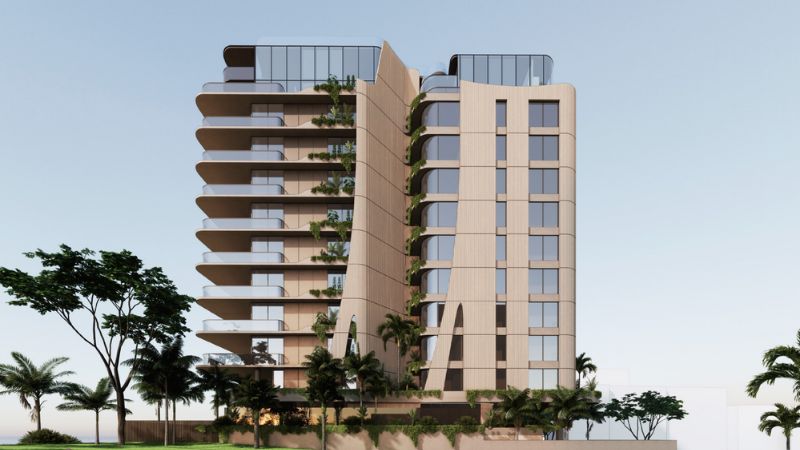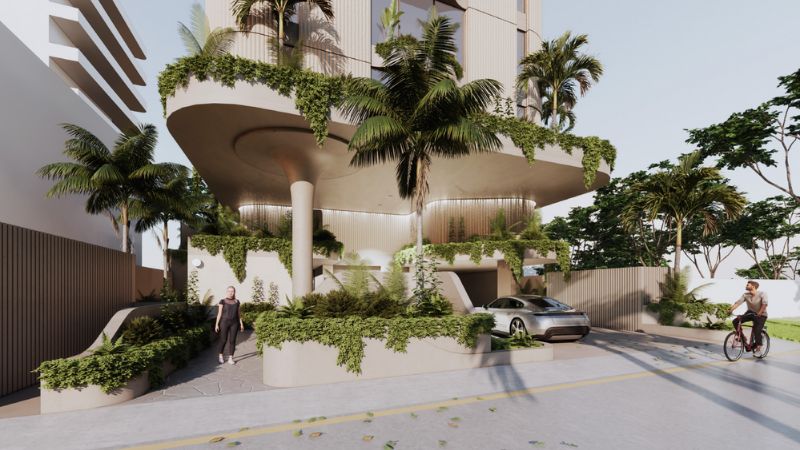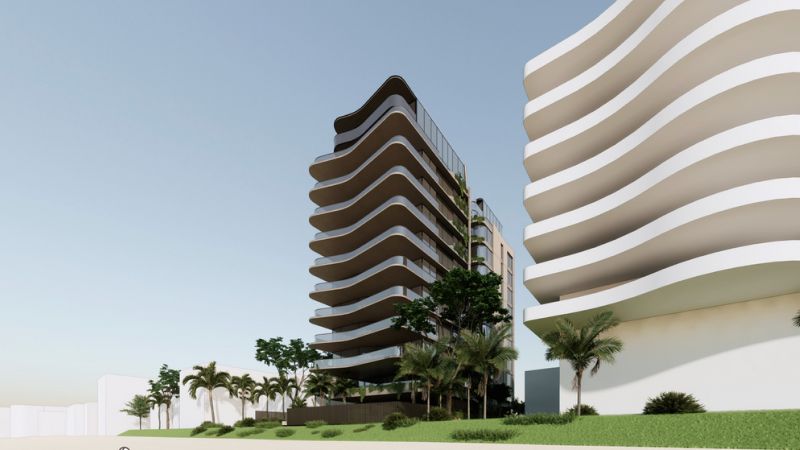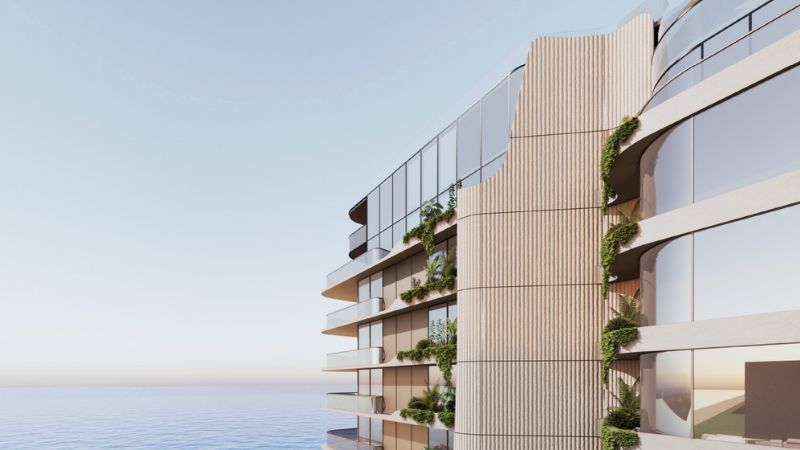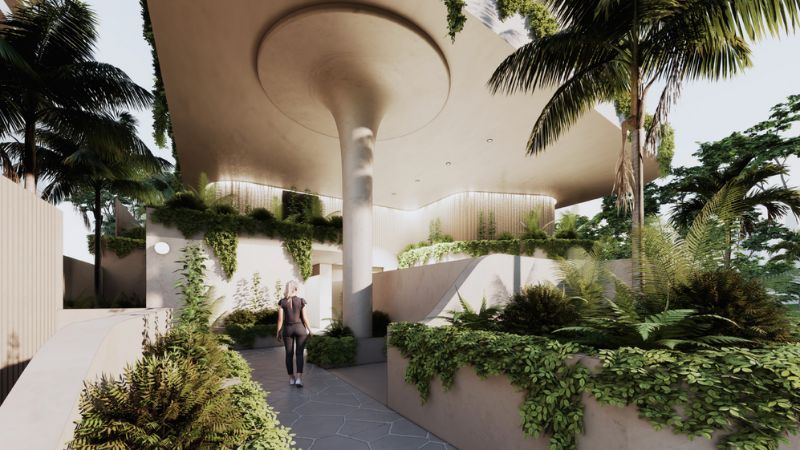Slender Tower Plan Revealed for Southern Gold Coast

The Gold Coast’s micro high-rise tower trend is growing with plans filed for a 13-storey residential development in the exclusive beachfront enclave of Jefferson Lane at Palm Beach.
It is earmarked for a 1194sq m site spanning two properties linked to Brisbane-based Green Leaves childcare boss Michael Hovey and acquired for a combined $9.85 million.
Under the plans, the proposed tower comprising 10 apartments—including a two-level penthouse—would replace two “dated” two-storey homes at 71 and 73 Jefferson Lane.
Nine whole-floor, four-bedroom apartments would occupy levels 1 to 9 and be capped by the split level five-bedroom penthouse across the top two floors plus a private rooftop recreational terrace with a pool.
The development application noted the proposed 43.5m tower would exceed the site’s 29m height limit and a 50 per cent increase was being sought under the provisions of the city’s planning framework.
“The development provides a positive contribution to the urban fabric of Palm Beach, achieved through design excellence and thoughtful consideration in the way the development interacts with the pedestrian realm,” a planning report said.
It said recessing the floor plate of the upper two levels was designed so that the building would be only perceived as a 10-storey building when viewed from Jefferson Lane and was “both sympathetic to, and complementary of, the variety of built form evident within the established neighbourhood of Palm Beach”.
“The form and appearance of the development utilises natural tones that are textured and layered to provide a high quality street appeal to Jefferson Lane and the adjoining beach, adorned by tiered greenery at the lower levels and up the spine of the building.”
Communal open space spanning 870sq m on the upper ground level would have direct connectivity to an outdoor lawn and dunal area fronting the beach. As well, it would comprise a gym, sauna, steam room, separated dining pockets with barbecue facilities, outdoor showers, pool, spa and deck area.
As well, there would be two levels of basement car parking.
A design statement by Plus Architecture said the tower was split visually into two vertical pieces to minimise the bulk of the building and break down the scale.
And the tower design aimed to “mimic the sculptural forms of sand shaped by water, with carved elements providing relief and protection to the apartments”.
“The building is visually divided into three horizontal sections, the lower levels reflecting the solidity of rocky shores and solid earth, while the typical apartment levels reflect the fluidity and delicacy of sand,” it said.
“The top penthouse levels are designed to feel as light and weightless as air, creating a sense of openness and freedom.”
Earlier this year, plans for a slender seven-storey abode were lodged for a 597sq m beachfront block up the road at 67 Jefferson Lane, Palm Beach. It would comprise a six-bedroom, 963sq m primary residence, 78sq m secondary home, 45sq m home office with a boardroom and a car lift to garage six cars on-site.
More recently, a skinny, mini high-rise proposal with four double-level apartments also was filed with the Gold Coast City Council for a beachfront site at 202 Marine Parade, Coolangatta. The 10-storey tower would have unimpeded views of the coastline from the famed Snapper Rocks to Surfers Paradise.
