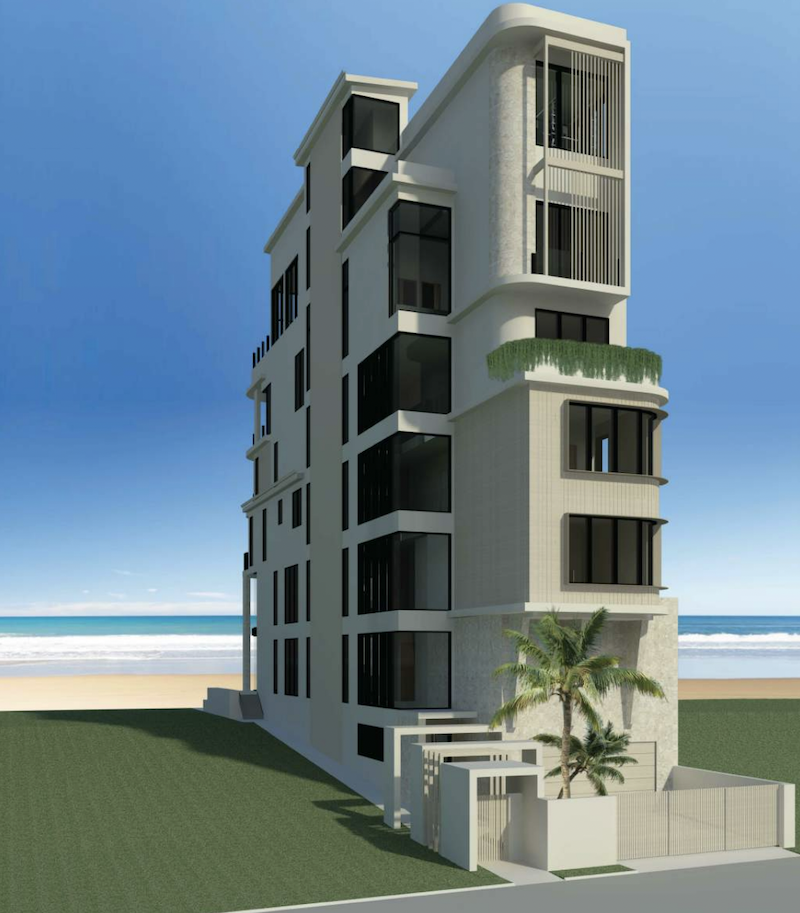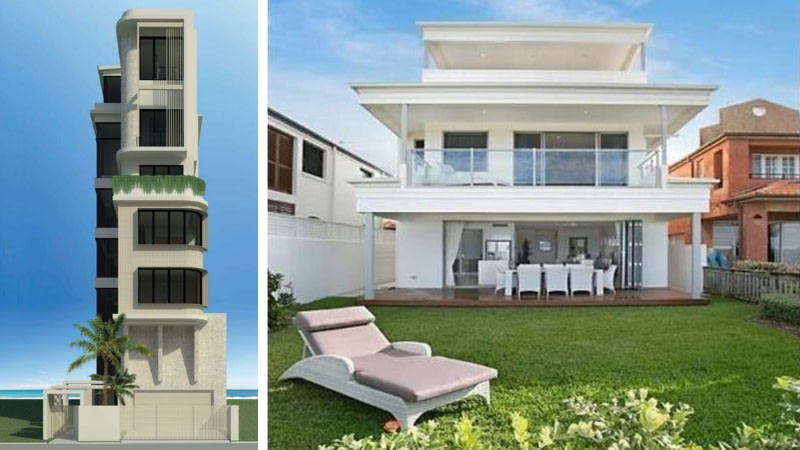Seven-Storey ‘Skinny’ Mansion Revealed for Gold Coast Beachfront Site

Vertically challenged it is not.
At least, not for a single detached home—even by Gold Coast mega-mansion standards.
Sprawling skyward, a slender seven-storey beachfront abode is proposed to rise from the exclusive residential dunes of Jefferson Lane—the southern Gold Coast’s millionaires' row—at Palm Beach.
Plans for the private “mini high-rise” family residence, with a central lift to access its no less than 1000sq m of floor space, have been filed on behalf of Brisbane businessman Jason Tavakol.
Tavakol, a pharmacist, paid just over $4 million in 2018 for the narrow 10m-wide property spanning 597sq m at 67 Jefferson Lane.
It is currently occupied by a three-storey, four-bedroom home that in most circumstances would be regarded as relatively spacious and comfortable.
But, clearly, no longer spacious and comfortable enough for its owner.
According to planning documents lodged with the Gold Coast City Council, its six-bedroom replacement would comprise a 963sq m primary residence, 78sq m secondary home, 45sq m home office with a boardroom and a car lift to garage six cars on-site.
Designed by local architecture studio RealSpace Creative, it would also feature a parents’ retreat and library, wine cellar, children’s retreat, media room, games room, gym, roof terrace and swimming pool.
“While the site is restricted by its 10m width, the vision for this development was to create a spacious single residence, stacked vertically to provide multiple living and entertaining spaces all enjoying ocean views,” a design report said.
“A “secondary dwelling” has been designed within the single residence, on level 4, to accommodate the client’s family for extended periods of time … [and] a “home-based business” office and boardroom have been designed on level 1 to accommodate the working arrangements of the client.
“Subtle, natural and neutral materials have been selected to soften the scale of the development, with the addition of rounded edges,” it said. “This development brings medium-rise views to single, occupant, beachfront living.”

The proposal would sit under the existing 29m height limit of the medium density residential zoning of the site, which has immediate beach access and never-to-be-built-out ocean views.
But under a coastal erosion hazard overlay, an accepted-to-code assessment is triggered due to the plans not meeting acceptable solutions for boundary setbacks and location of building within the 8.1m setback to the foreshore seawall line.
The submitted development application conceded “a small part of the development”—including ground-floor stairs, the pool on level 5 and balconies on level 3 and above—would “partially” encroach on the seawall setback line.
It noted, however, that the balcony and pool encroachments were more than 11m and about 18.4m, respectively, above natural ground level and removable stairs could be fitted on the ground floor.

As such, it deemed the development would have “no impact on the protection and maintenance of the foreshore seawall, the landscape character of the foreshore environment … [and would] allow for the beachfront property to be protected from erosion and other coastal hazards”.
Changes to Jefferson Lane’s residential zoning, reducing density as well as building height limits from 29m to 16m on its eastern side, were among a raft of recently proposed amendments to the Gold Coast's planning scheme.
However, along with planned zoning changes in a number of other areas, the Queensland government has refused to sign off on the amendments due to concerns they would diminish the city's future housing supply.
The Palm Beach precinct emerged as a high-rise development hotspot during the pandemic-driven property boom.
Late last year, Brisbane-based Graya lodged plans for its second site at Palm Beach, a boutique nine-storey development with a mix of 20 two-, three- and four-bedroom apartments.
Nearby, developer Sammy Saad filed plans to build a 14-storey apartment tower on a 1650sq m amalgamated site at 1177-1179 Gold Coast Highway, and local Brett Freeman submitted a proposal for a nine-storey, 23-apartment tower.















