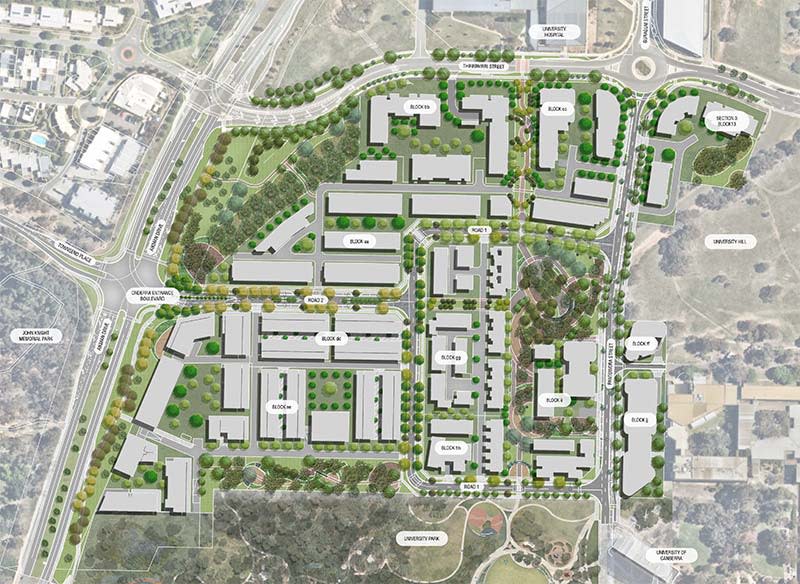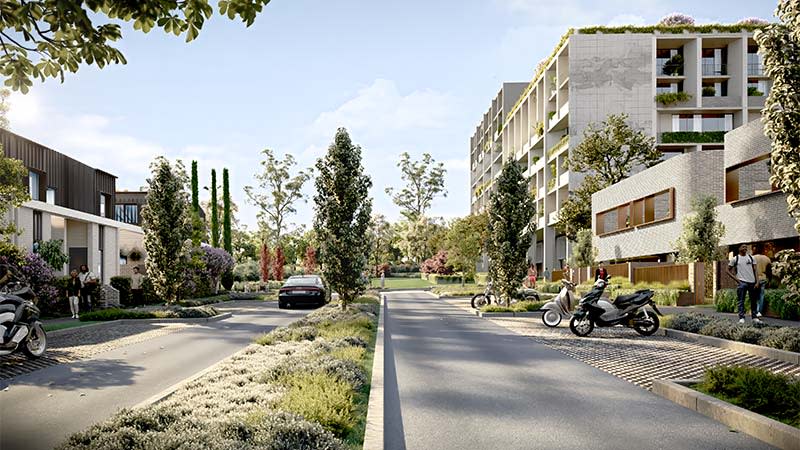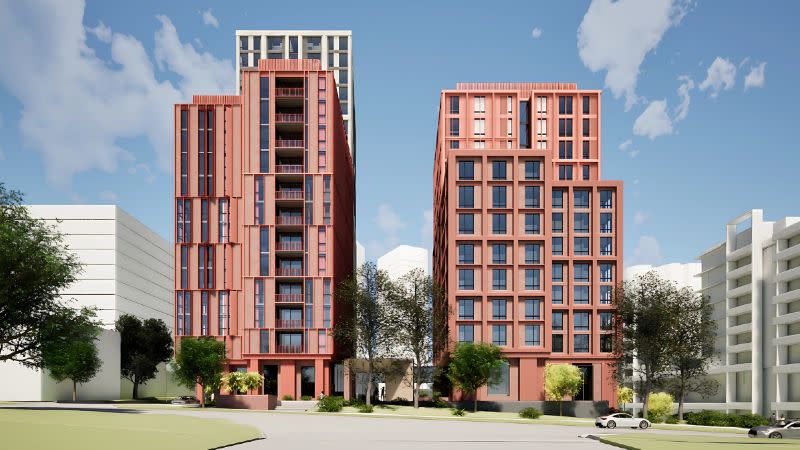Peet Plots 1600-Home Precinct on Former Canberra Uni Site

A residential precinct on former University of Canberra land would add more than 1600 homes to the national capital under plans now before the territory government.
Peet Limited has filed a subdivision development application for 1629 homes on 15ha of former university land at Bruce.
The Onderra proposal comprises 311 townhouses and 1318 apartments across multiple buildings.
Apartment buildings would range from 4 to 12 storeys. The taller buildings would be concentrated along University Park, Aikman Drive and the University Campus interface.
Lower-scale buildings would transition toward residential and public open space areas “to create a human-scale environment”, according to the application.
The development outcome report shows apartment distribution across development blocks, with the largest concentration in Block ee containing 475 apartments, Block bb with 195 apartments and Block cc with 157 apartments.
Remaining blocks would contain between 69 and 121 apartments, providing medium to high-density typologies targeting families, young professionals, downsizers and university employees.
The development is planned for Blocks 11, 12, 13 and 14, Section 3 Bruce, next to Lake Ginninderra’s John Knight Memorial Park.
The land was previously part of the University of Canberra campus and is zoned Community Facilities Zone with additional uses permitted under the Belconnen District Policy.

Peet acquired the land for $66 million in October of 2023, with an option to purchase an additional 6.2ha enabling up to 1000 further residences between 2027 and 2030.
The total project would have a gross sales value exceeding $2.3 billion.
Key project stakeholders include architects DNA, COX and OzTAL, landscape consultants Spiire, and planning consultant Spacelab Studio.
The development aligns with the Belconnen District Strategy for urban intensification near employment, education and recreation hubs.

It aims to address demand for “missing middle” housing in the growing Belconnen corridor.
Construction would be spread across two civil stages over 10 to 15 years. Stage One would include major infrastructure works encompassing roads, trunk services and the Aikman Drive intersection, while Stage Two would involve Pantowora Street realignment and final development block releases.
Apartment buildings would incorporate basement parking, solar access optimisation and cross-ventilation design, with shadow modelling conducted to minimise overshadowing impacts.
Ground-floor commercial spaces totalling approximately 1004sq m are planned along Pantowora Street to activate street frontages.
Sustainability features include a 69 per cent canopy cover in public spaces, exceeding ACT Urban Forest Strategy benchmarks, alongside Water Sensitive Urban Design principles for stormwater management and Indigenous cultural heritage integration through collaboration with First Nation design and landscape architecture studio Yerrabingin.

Onderra would become part of broader apartment development activity across Belconnen.
Evri Group’s Linq precinct has proposed 297 build-to-rent apartments across dual towers of 13 and 21 storeys at 44 College Street, which would complete a three-block development adding density to the town centre’s southern edge.
NDH Property Group, a joint venture between Evri Group and KDN, has filed plans for 151 apartments across two 13-storey towers at 103 Eastern Valley Way as Stage 2b of the Linq precinct.
And Scentre has received rezoning approval for Westfield Belconnen, allowing towers up to 28 storeys for large-scale residential development.















