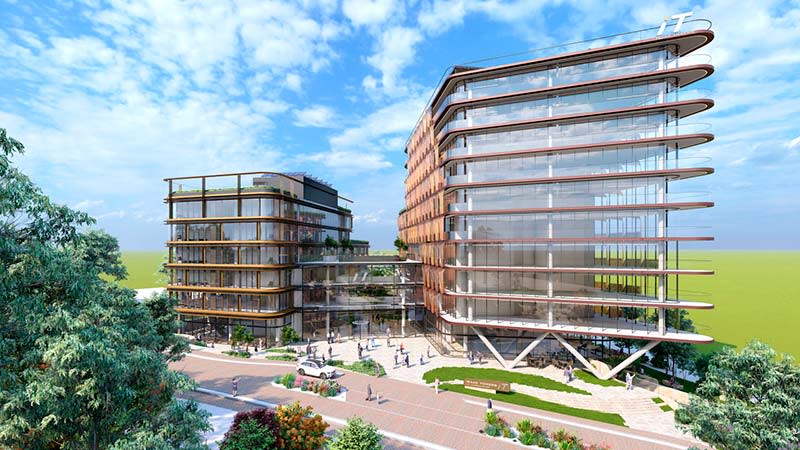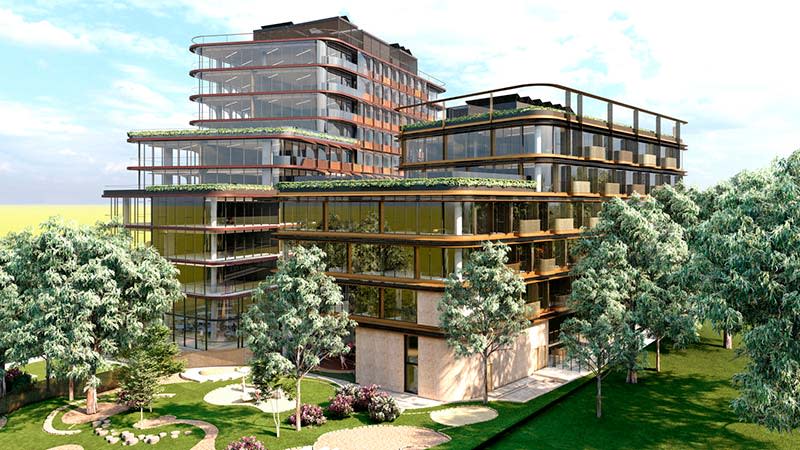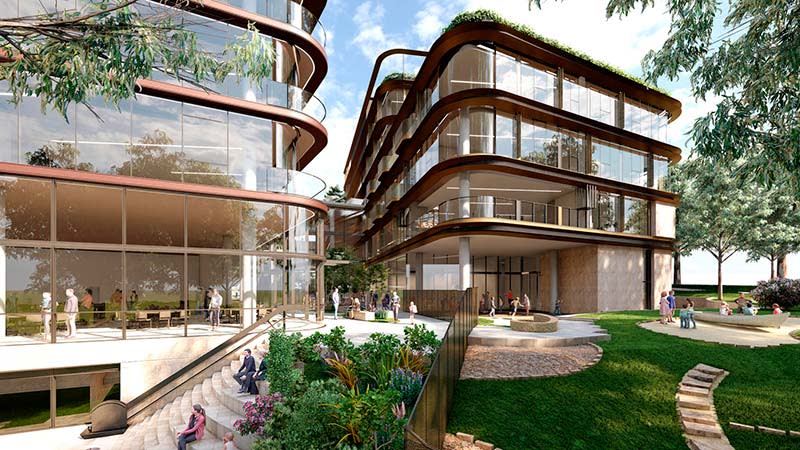Isaac Property Approved for Major Western Sydney Hub

Property developer Tony Isaac has secured approval from the Sydney Central City Planning Panel for a mixed-use development in the Norwest business precinct, after it was endorsed by The Hills Shire Council.
His namesake project, Isaac Towers, will be built on a 6621sq m site at 14-16 Brookhollow Avenue, opposite the Norwest Metro Station.
Isaac Property applied for the stepped 10-storey building late last year. The approved plans, designed by GroupGSA, feature two towers of 10 and 6 storeys connected by a three-storey glazed atrium with a plaza.
The development will include an 80-bed hotel, retail outlets, commercial office spaces, childcare facilities for 120 children, a cafe and a gym.
The cost of works is estimated at $40 million.
Norwest, 27km north-west of Sydney CBD, is emerging as a strategic commercial centre and one of Sydney’s largest employment hubs.
The area is slated for further commercial and residential development, including highrise, mixed-use apartments and expanded business and retail opportunities.
Urbis director Simon Wilkes worked with GroupGSA on the project and said it was “intended to be a significant strategic centre and the largest employment centre for north-west Sydney” and “one of the first major approvals following the recent finalisation of the Norwest Precinct Plan”.

GroupGSA associate director Noura Thaha said the development aimed to capitalise on Norwest’s day and night economy.
“We’re shifting away from the outdated nine-to-five economy in business parks, which no longer work and are lifeless after hours,” Thaha said.
“By introducing a hotel and function centre, we’re not only using the land more efficiently but also challenging how the business park functions.”
The approved design will replace a curved two-storey office and warehouse.
The ground level will feature a through-site pedestrian link connecting nearby parklands at Fairmont Avenue Reserve.

The eastern six-storey tower will house the gym and two-storey childcare facilities, while the four-level hotel will occupy the upper-eastern wing. Commercial spaces, the cafe and function centre will be included in the 10-storey western wing.
Landscaping elements integrated throughout the central atrium and rooftop would create a transition between indoor and outdoor spaces, offering social areas for patrons and a biophilic design response for all users, the designers said.

The Isaac Towers approval comes weeks after Mulpha Australia was greenlit to build a multibillion-dollar development in place of the existing Norwest Marketown.
The redeveloped site will host a mix of retail, commercial, residential, hotel across a range of 5 to 36-storey buildings. FJC Studio plans show 854 apartments, 200 hotel rooms, 117,330sq m of retail and commercial space, a 5700sq m park on the lakefront and 3000sq m in community spaces.
Tony Isaac was contacted for comment.















