Newstead's Skyring Riverfront Redevelopment Gains Approval
Riverside Marine has gained developmental approval for Stage One of its Skyring Riverside development at 17 Skyring Terrace Newstead on October 4, after a successful ‘last minute’ request by Body Corporate identities for historical buildings at the Riverside Coal Transport Company site to be listed as a heritage site. Architectural firm Popov Bass has listed the development on its website as 'Riverside 7 Apartments'.
The redevelopment of the entire site at 17 Skyring Terrace will incorporate "multiple dwellings, short-term accommodation, food and drink outlet, indoor sport and recreation, offices and shops" including a dedicated 'RiverWalk'.
According to the development's Assessment Report lodged in August 2015, in summary, the proposal comprises:• Two eight storey mixed use buildings ('Stage 1’ and ‘Stage 2’) having five storey podiums and 3 additional storeys reflecting a tower footprint above;
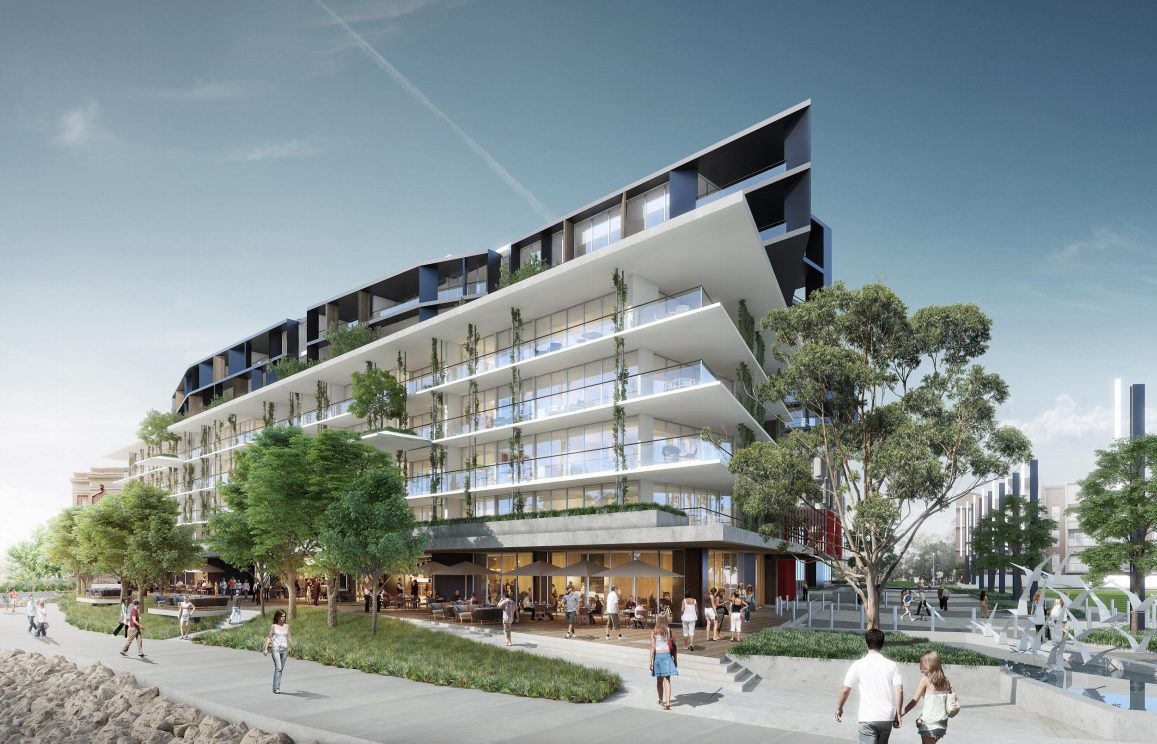
• A contribution to the RiverWalk along the Brisbane River frontage of the site; and• A 20m wide publicly accessible (privately owned) shared access area (which follows an extended alignment of Helen Street through the site to the Brisbane River) providing access to this development and future development, services for the development sites, a landscaped public realm and a connection to the Brisbane River.
The proposal is intended to include a balanced mix of one, two and three bedroom apartment configurations supporting housing choice and diversity. The mix of apartment configurations includes:• 72 one bedroom apartments;• 69 two bedroom apartments; and• 22 three bed apartments.
Multiple complaints have been submitted to Council with residents concerned over increasing traffic, obstruction of light and vistas, domination of the opposite Woolstore buildings, and the development's lack of support regarding Newstead's neighbourhood plan including Historic Precincts.
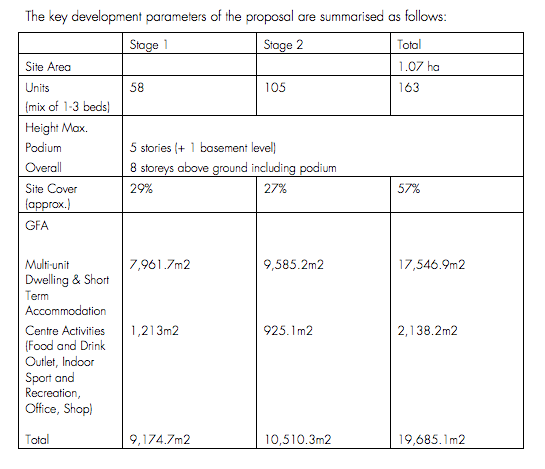
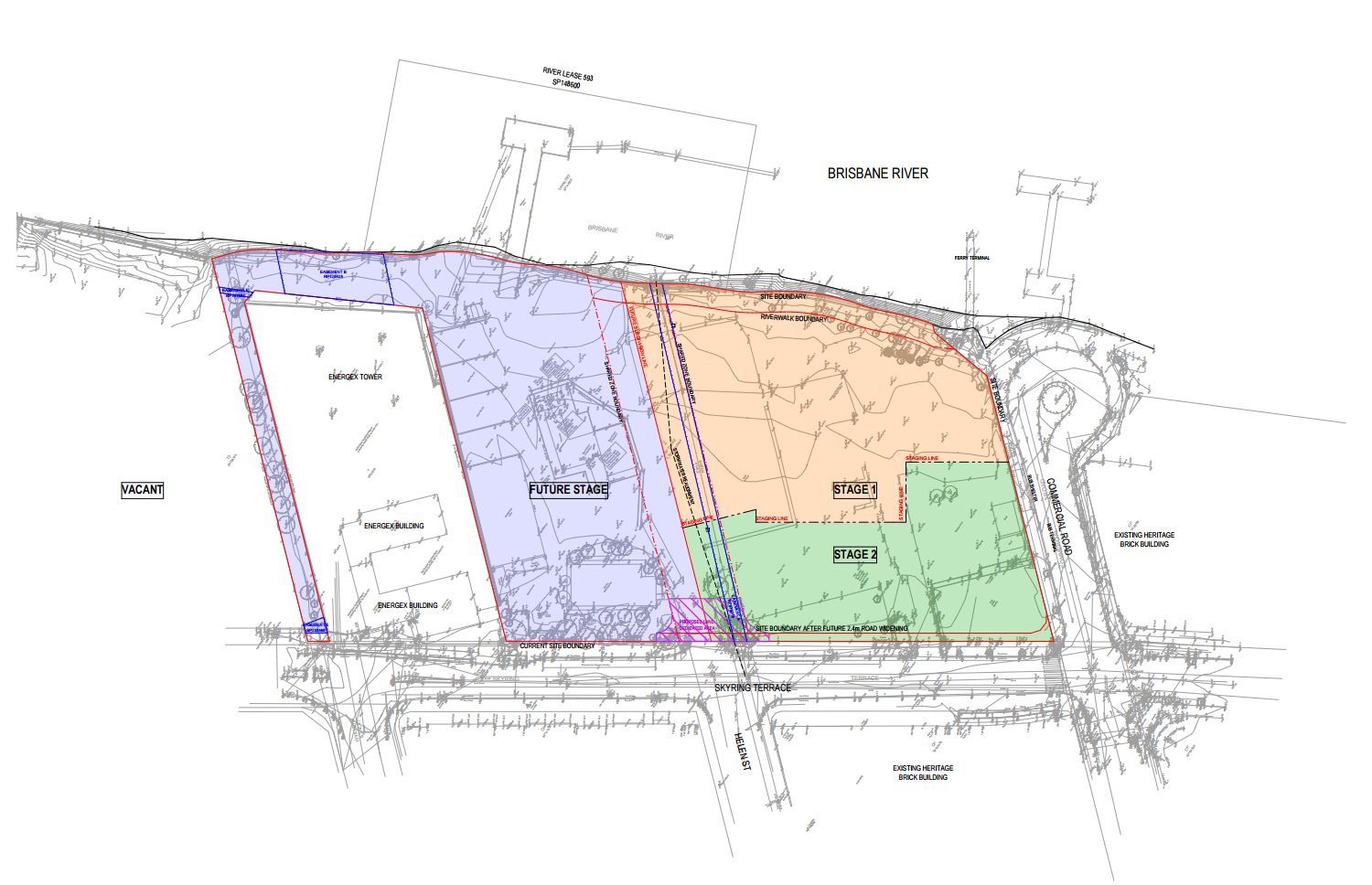
The preserved historic buildings are believed to have been constructed around 1914 and stand as a "relic of the area's industrial past" and rare example of industrial workers facilities from this period in time. The redevelopment would have demolished the buildings if it had proceeded without amendment.
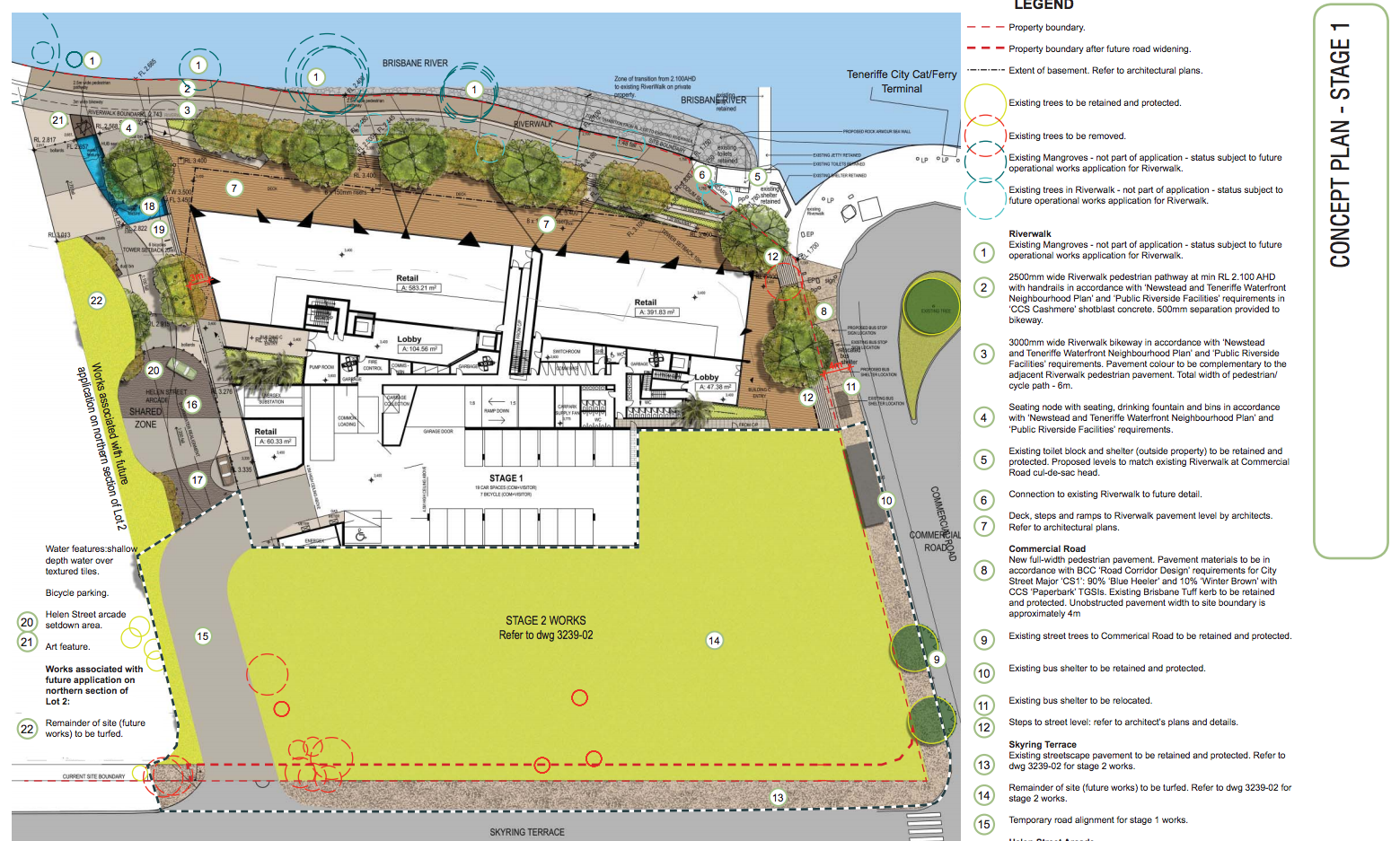
The site is located in the suburb of Newstead on the bank of the Brisbane River. The site currently houses Riverside Marine’s Sand Distribution facilities consisting of barge off-loading, temporary storage and distribution facilities. An administration centre and a number of demountable buildings are also located on the site.
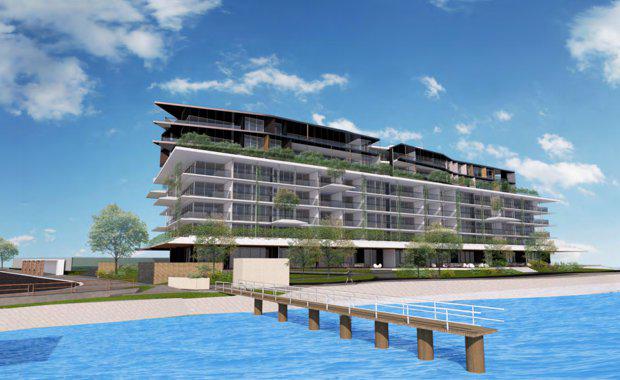
Architects statement (Popov Bass Architects)
"The site is on the river at the corner of Skyring Terrace and Commercial Road. Directly to the south and the east of the site are brick former wool store buildings that have been adaptively reused. These are large, heavy buildings that are the scale of a suburban block.
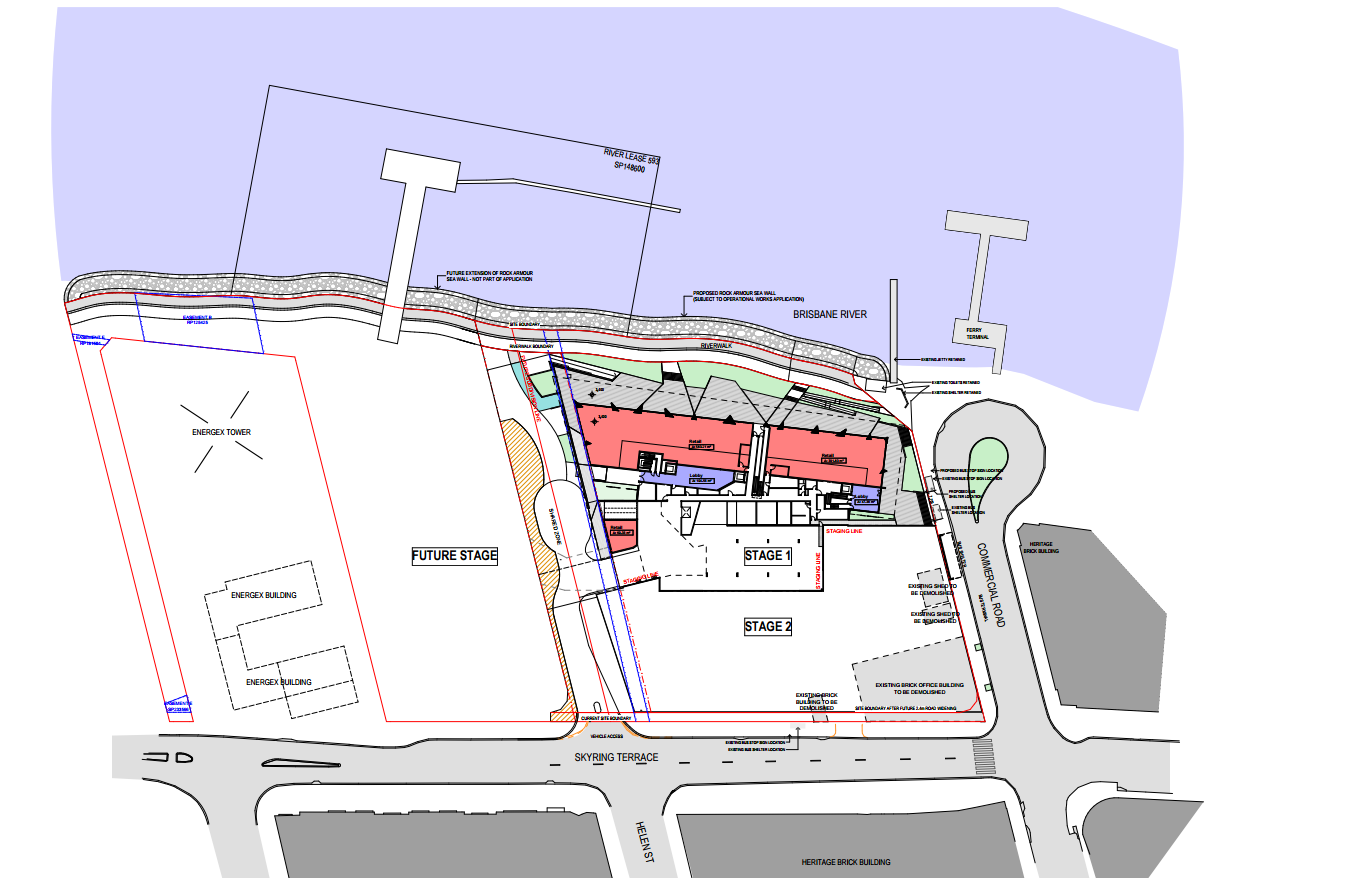
The red brick facades are the dominant feature. The utilitarian facades are characterised by their solidity and repetition of elements. A small amount of decorative treatment is visible on the façade and parapets. To the north of the site and along the river are new developments that have no relationship to the “wool store” character in the immediate vicinity.
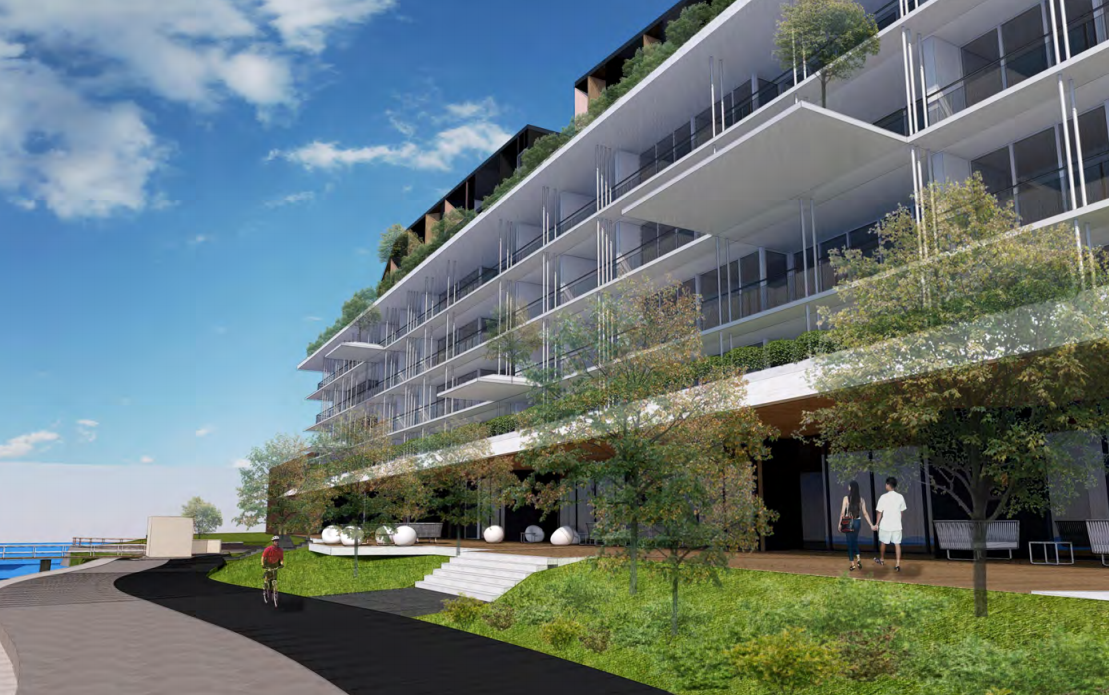
The proposed building is considered to have two general zones and the architecture reflects this. The building fronting Skyring Terrace and Commercial Road respond directly to the neighbouring built context and are urban in form and brick in. Along the river is a garden zone where the architecture will have a lighter materiality and incorporate more landscape elements.
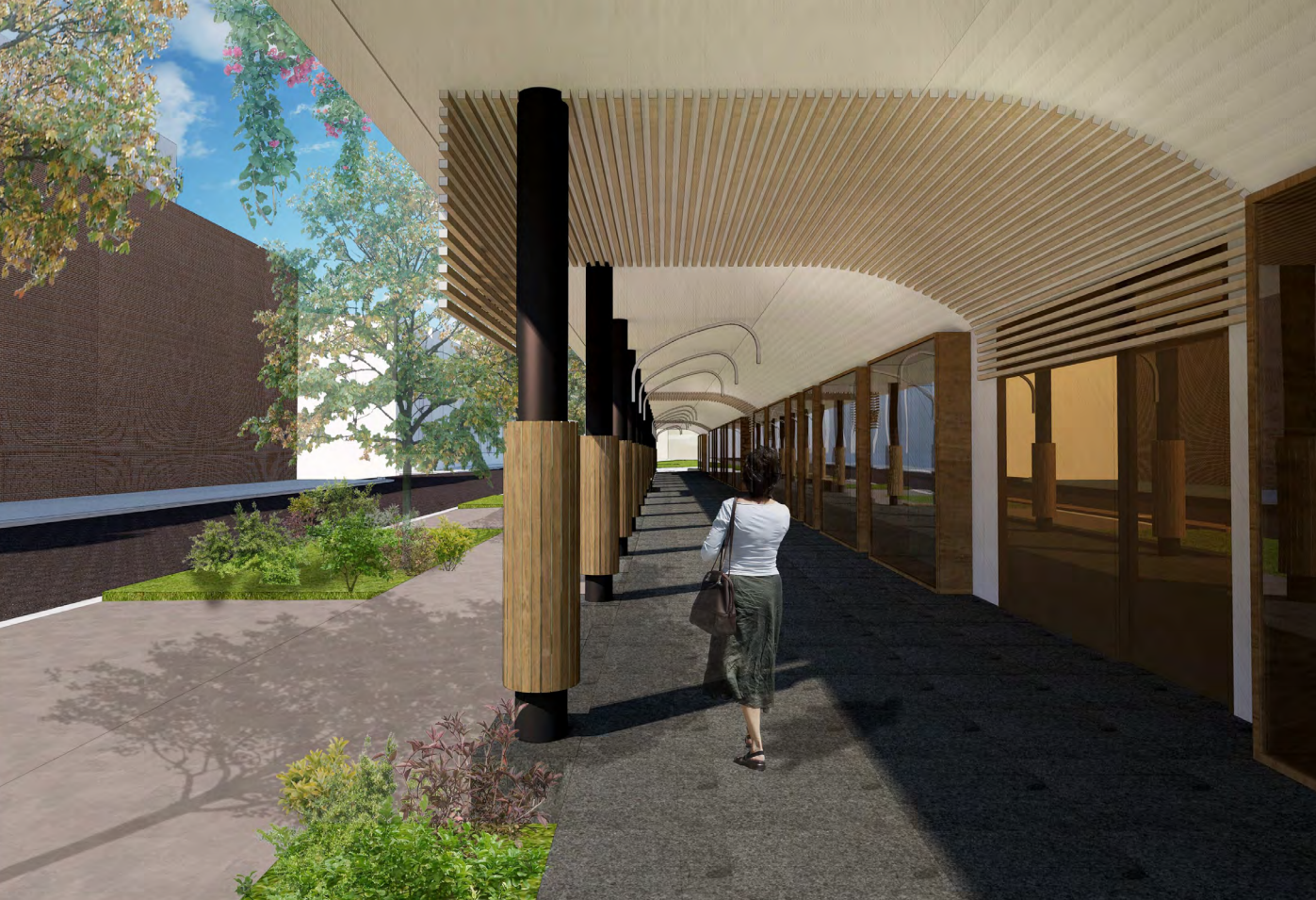
Along Skyring Terrace and Commercial Road above ground level are apartments that will have balconies to the street. In order to respond to the heavy masonry facades of the built context a series of blades will be located on the balcony edge up to the podium level. These blades will provide privacy and sun protection for the occupants and private a mass to the building.
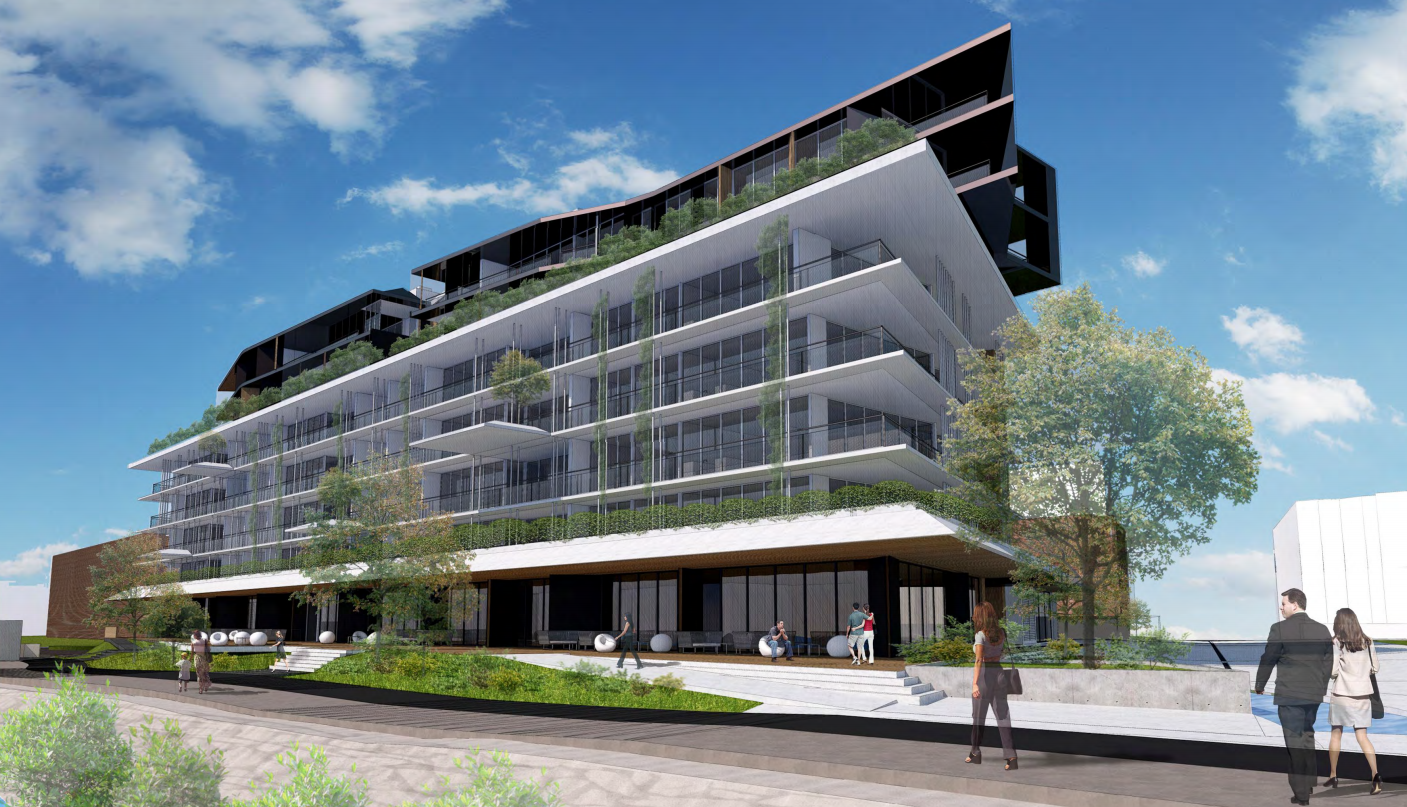
The Stage 1 Building along the river is oriented so that every apartment enjoys a river aspect.
The Stage 2 Building is designed with multiple lift cores to avoid long corridors. The apartments that are facing toward Commercial Road will enjoy a river aspect."
Heritage Appeal Summary
"Much of the original building fabric on the Riverside Coal Transport Co Pty Ltd site at 17 Skyring Terrace has been demolished since the end of World War II. There is scant evidence of the previous use of the site by other industrial users including Gilbarco, the Colyer Wilcox/Mofflin Hide Stores or more significantly Vacuum/Plume/Mobil Oil.
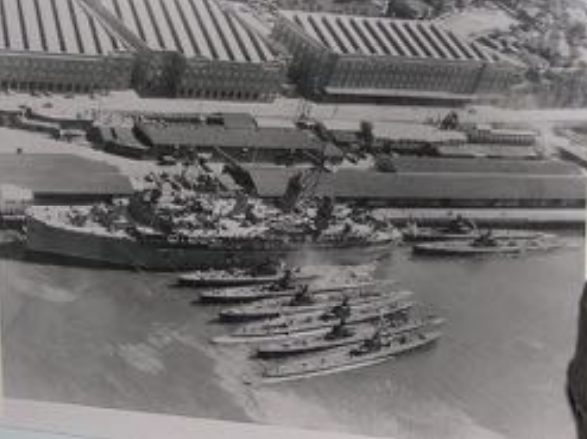
During World War II, approximately 800 service personnel were based at Capricorn Wharf at New Farm (Teneriffe). Bill Bentson, a staff sargeant on General Douglas MacArthur's staff, remembers when up to 8 submarines could be seen at the wharf.
A major contributor to the growth of transport in Qld. MobilOil was a product of Vacuum Oil and later this became the name of the company. Vacuum also used the red Pegasus logo which became Caltex in Australia. Also Vacuum Oil lubricants were used by Charles Kingsford Smith on his record flights and Vacuum Oil was a major sponsor of his aircraft.
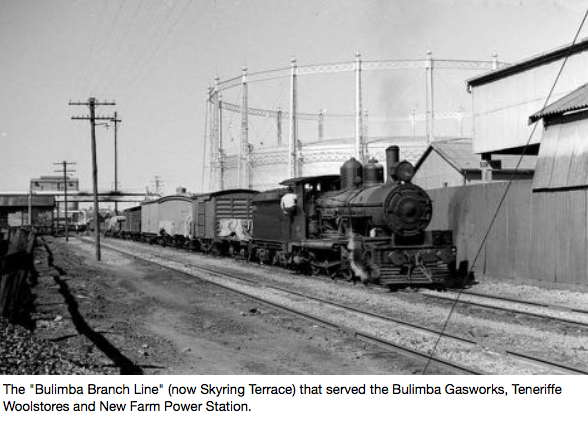
Much of the now-demolished building fabric on the site at 17 Skyring Terrace took the form of storage tanks for petroleum or petroleum products or large sheds without interior walls used for workshop spaces and arranged so as to allow for vehicles to drive through and unload easily or for storage."
Content: Popov Bass Architects, Developmental Application















