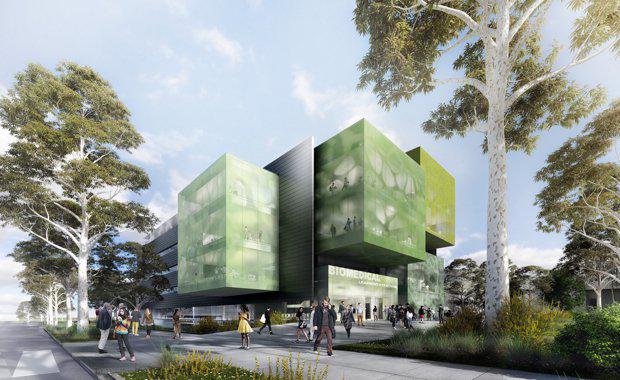Monash University Appoints Contractor for $81 Million Biomedical Facility
Monash University has appointed Multiplex as the lead contractor responsible for delivering its $81 million Biomedical Learning and Teaching Building.
Located at Monash's Clayton campus, the new building spans four levels and will provide a total of 11,400 square metres of state-of-the-art learning space for biomedical science students.
Heading up the project's design, architecture firm Denton Corker Marshall incorporated a pedagogical solution which will be presented in four "flexi labs" within the Biomedical Learning and Teaching Building.
Configured in an L shape, these laboratories will wrap around a central glazed satellite preparation area providing smaller-scale laboratory environments for 60 to 120 students. Alternatively, the four laboratories can be combined to provide a space for up to 240 students.
“We are delighted to continue our ongoing collaboration with Monash University and play a pivotal role in its vision for higher education through delivering revolutionary learning spaces,” regional managing director of Multiplex Victoria Graham Cottam said.

The new laboratories will be built to a high biosafety level standard and the façade will be pressure tested.
Awning structures will provide pedestrians and bus patrons with generous shelter while complimenting the varying context of the learning and teaching building façade screens and landscape features.
The project is scheduled for completion in November, 2018.
The contractor has also been responsible for delivering some of the most high-profile and technologically-advanced education facilities in Victoria including the $200 million Royal Melbourne Institute of Technology (RMIT), Swanston Academic Building in Melbourne’s CBD and the $100 million Faculty of Architecture, Building and Planning Building (FABP) in Parkville.
Images courtesy Denton Corker Marshall.














