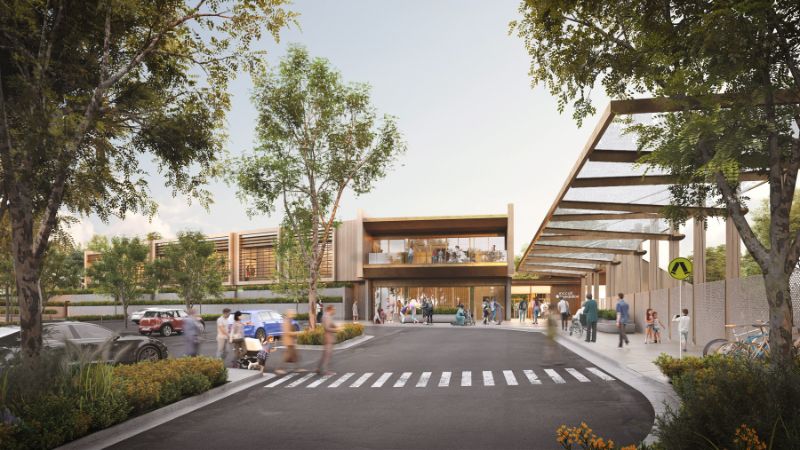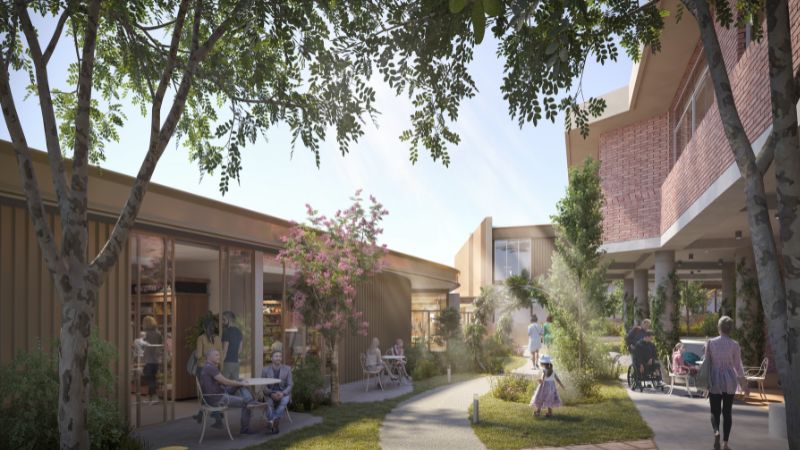Hills Shire Greenlights $35m Well-Being Centre

Hills Shire Council has approved a $35-million well-being-focused community centre.
Designed by Plus Architecture for the McCall Gardens Community Foundation, a registered National Disability Insurance Agency, the McCall Community Hub has now been endorsed by the local authority.
Overlooking Box Hill, the development has been designed to focus on well-being and inclusivity for the centre, which provides services to those with disabilities, as well as their carers and support networks.
It has features such as a sensory garden, improved wayfinding and “leverages textures, sounds and tactile features” to support the varying needs of its users.
According to Plus Architecture, the plans incorporate three heritage buildings—Ross Hall, Box Hill House and Nelson Hall. The oldest, Box Hill House, dates from the 1820s.
The project will sit on a 47,438sq m site about 48km north-west of the Sydney CBD.
It will be within a 35ha masterplanned site—it will benefit from the implementation of the North-West Growth Centre plan that rezones the semi-rural land to allow low, medium and high-density development.
The updated development application, submitted to Hills Shire in June, 2023, was preceded by an application approved in September of the previous year.
The revised application incorporates design and layout revisions, particularly to Box Hill House and Nelson Hall.
New solar panels, skylights and internal layout changes were also added to Ross Hall under the revisions. The updated plans reduce the bulk of the new building on the site.
The proposal relocates the proposed swimming pool to the northern wing, as well as a cafe for the two-storey community hub building.
Plus Architecture principal Gabriel Duque [pictured] said the updated plans would set a “new standard for holistic and inclusive design”.
“The backbone of the updated DA is about creating a new way forward of providing care for people with special needs, through better integration with the local community and finding ways to overcome stigma through design,” Duque said.
The Box Hill Precinct is one of 16 precincts within the North West Growth Centre with land earmarked for the development of 9600 homes and a new town centre already under construction that has attracted interest from developers.

















