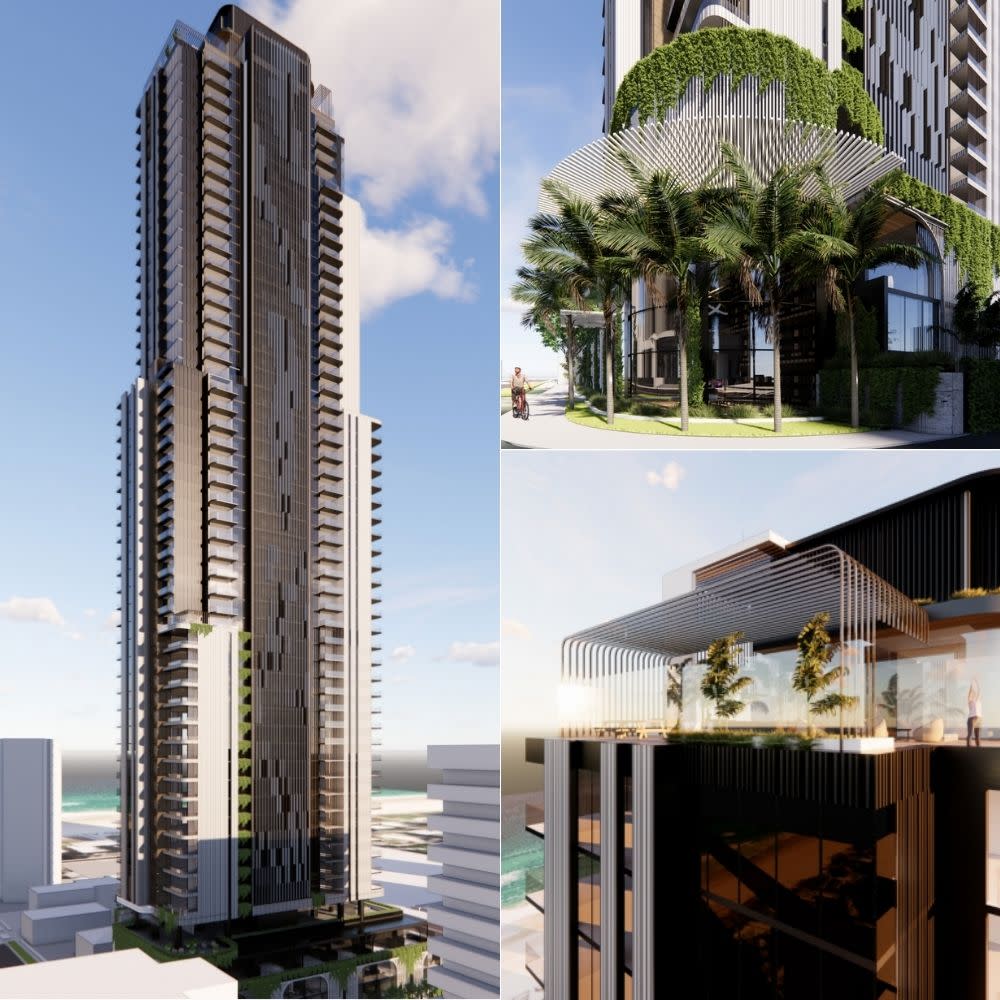Malaysian Developer Pitches 51-Storey Glitter Strip Tower

Malaysian developer MRCB has lodged plans with the Gold Coast City Council for a 51-storey apartment tower along the Gold Coast development spine at Surfers Paradise.
The DBI-designed tower proposed for the 3100sq m vacant block at 26 Vista Street would rise to 172.4m and comprise 280 apartments as well as six three-storey terrace houses fronting Northcliffe Light Rail Station.
The former putt putt golf site was DA-approved for a 30-storey, 217-apartment tower.
The slender tower covers just 30 per cent of the site above its four-storey podium, adhering to the council’s slender bulk form planning guidelines.
Its residential mix includes 56 one-bedroom apartments, 154 two-bedroom, 62 three-bedroom and eight four-bedroom apartments.
DBI’s design statement said the tower would deliver “coastal elegance to the Gold Coast skyline”.
“The design philosophy revolves around the dichotomy of the site located at the junction between the river and the coastal strip.
“The introduction of elevated terrace houses along Surfers Paradise Boulevard provides a strong interface to the light rail and a direct response to the city desire to create a strong ‘Urban Ground’.
“The crafted design of the podium and subtle use of a permeable skin with cascading lush tropical landscape creates a semi-private interface that addresses the public realms of the city and relates to a more refined yet accessible beach lifestyle.”

The four basement-level car park is complemented by two podium levels of car parking to provide 322 spaces.
Level 4 is a dedicated communal recreation space with a gym, outdoor pool, sauna, steam room, ice shower and pool lounge. There will also be rooftop gardens and a kitchen and dining room.
Malaysia-based MRCB has extensive experience in developing transit-oriented developments.
The company advised the Malaysian stock exchange last year of the acquisition of the triple street frontage site for $17 million, with a reported gross development value of nearly $300 million.
The developer is aiming to start construction early next year with a view to completion in 2025.













