Top 20 Brisbane Development Projects

Brisbane has continued to establish itself as Australia’s third economic centre with a growing number of premium-grade commercial developments planned or under construction in and around the CBD.
The region is expected to grow by an additional 1.5 million people over the next twenty years which has been supercharged by the announcement of the city as an Olympic host in 2032.
Tens of thousands of jobs across the construction industry are now expected to be created ahead of the Brisbane 2032 summer Olympics as huge civic and transport projects are linked with existing infrastructure and development plans for the city.
In addition, new hotel development applications have already been lodged and approved, as hotel brands compete to meet the expected Olympic demand.
From a $3.6-billion riverfront casino to a new 1500-seat glass theatre in the city’s soon-to-be-transformed South Bank and cultural precinct—as well as a slew of high-rise residential developments—the city is primed for development and growth.
Queens Wharf
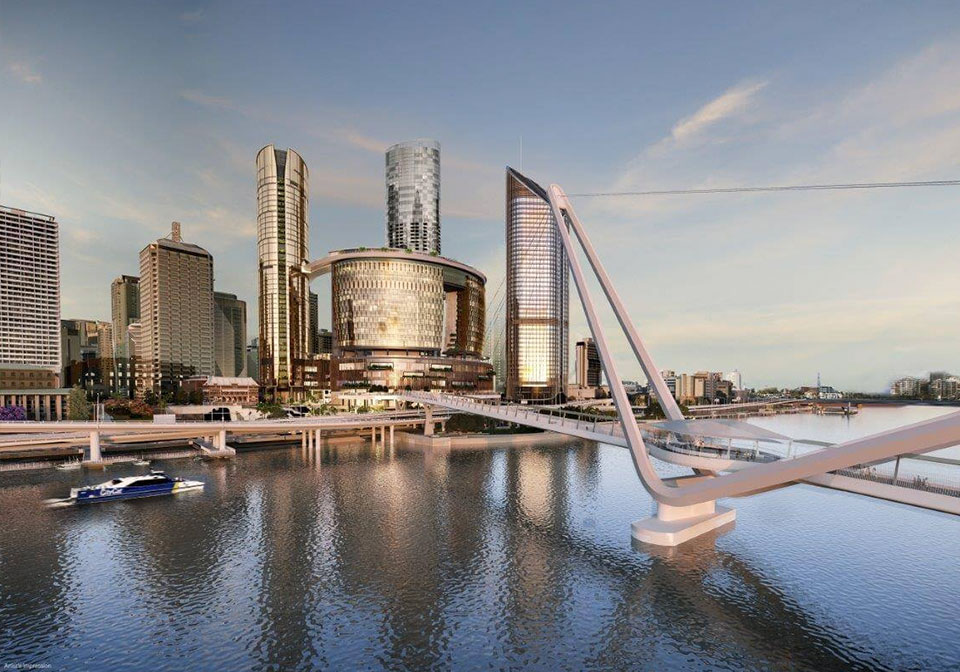
Brisbane’s $3.6-billion Queen’s Wharf development—which has taken more than a significant footprint of the CBD—is quickly taking shape. The project, the largest private sector development in Queensland, is spread over 12ha of land and 15.3ha of water. The development, earmarked for completion by late 2022, will offer four luxury hotels, 2000 residential apartments and a casino.
It is earmarked for completion by 2023 and will offer four luxury hotels, 2000 residential apartments and a casino. Multiplex was awarded the $1.5-billion construction contract for the project in 2019 and is making significant headway. A further two towers (5 and 6) are approved for delivery beyond 2024.
Address: Queens Wharf, George Street, Brisbane, QLD 4000
Developer: Destination Brisbane Consortium (The Star Group, Far East Consortium, Chow Tai Fook)
Architect: Cottee Parker
Building type: Casino (390,000sq m), Hotel (1100 guest rooms), Residential (2000 apartments)
Height: 71-storeys (234m), 58-storeys (190m), 54-storeys (180m), 30-storeys (101m), 30-storeys (101m)
Gross development value: $3.6 billion
Status: Under construction
Estimated completion: 2023 (stage one)
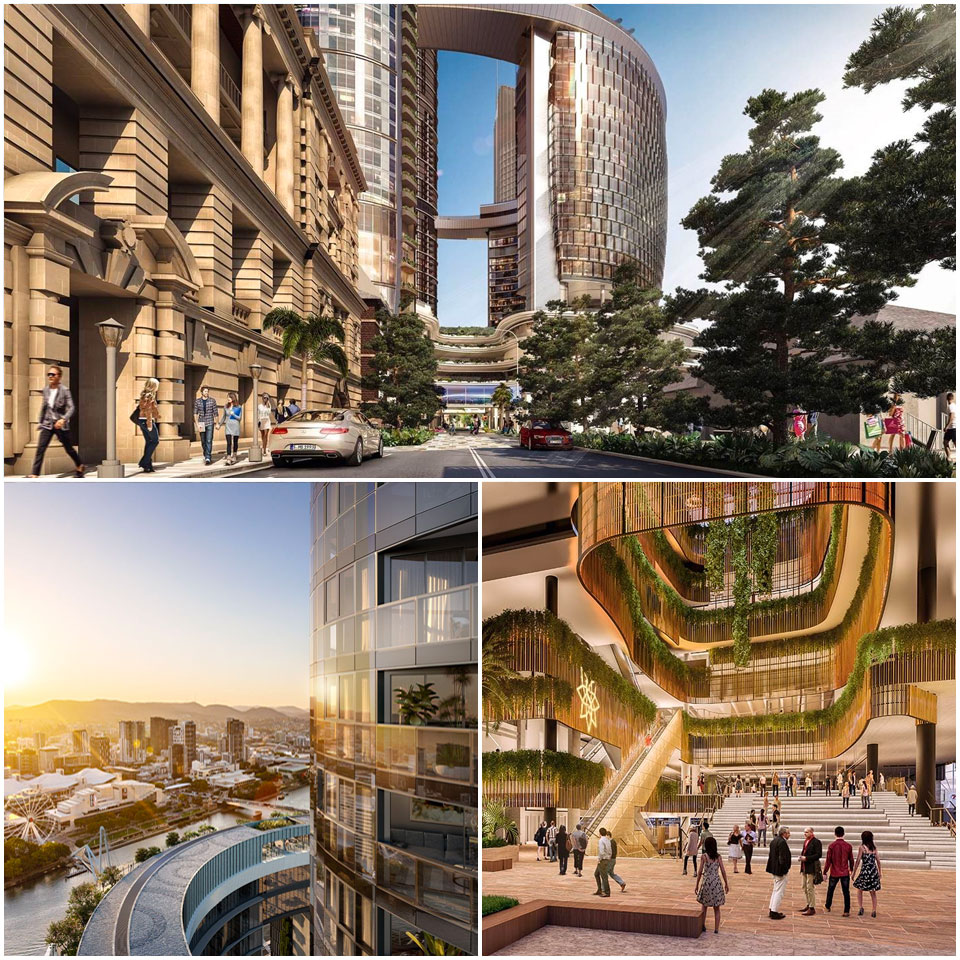
Waterfront Brisbane
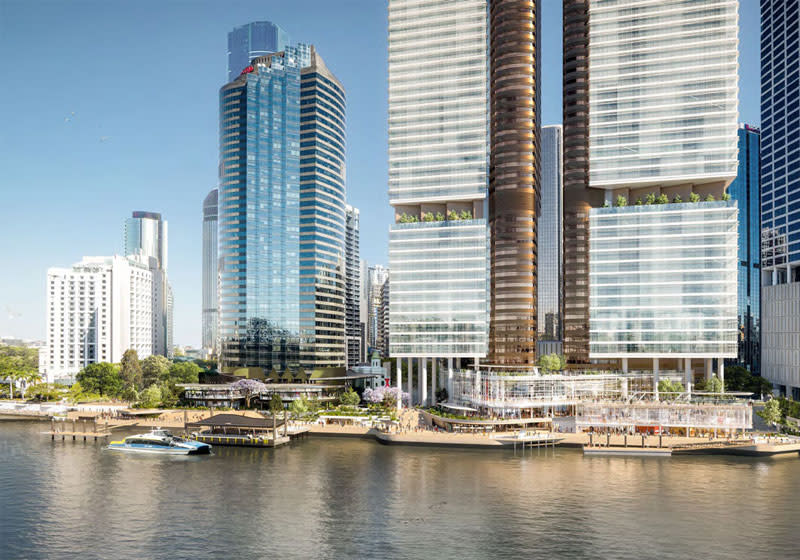
Dexus is pushing ahead with plans for a $2.1-billion transformation of Eagle Street Pier and its Waterfront Place commercial precinct in Brisbane’s CBD. Plans include two new commercial towers, riverfront dining, public plazas, an extended riverwalk and a ferry terminal.
Waterfront Brisbane, proposed over the existing Eagle Street Pier and Waterfront Place sites, will hold 248m of direct frontage to the Brisbane River.
Address: 1 Eagle Street, Brisbane, QLD 4000
Developer: Dexus
Architect: FJMT, Arkhefield
Building type: Commercial (75,000sq m and 60,000sq m)
Height: 49-storeys (161.7m), 43-storeys (141.9m)
Gross development value: $2.1 billion
Status: Approved
Estimated completion: 2027 (stage one)
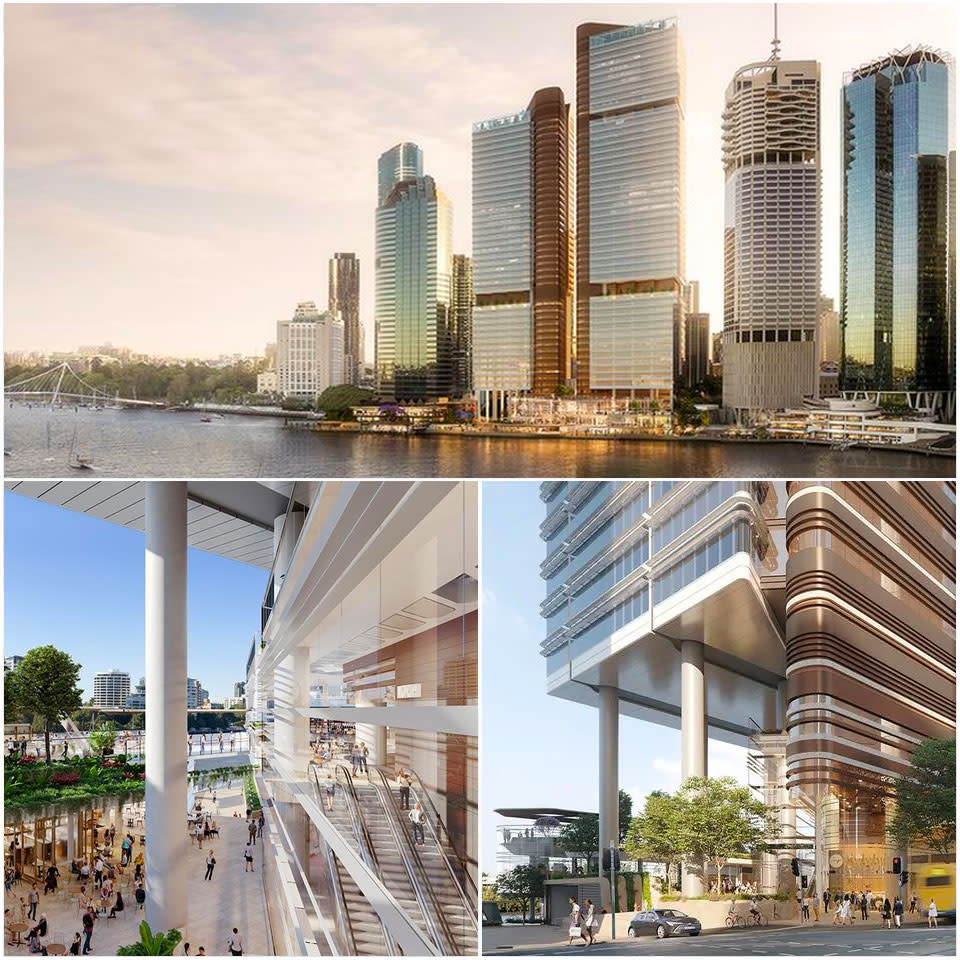
117 Victoria Street
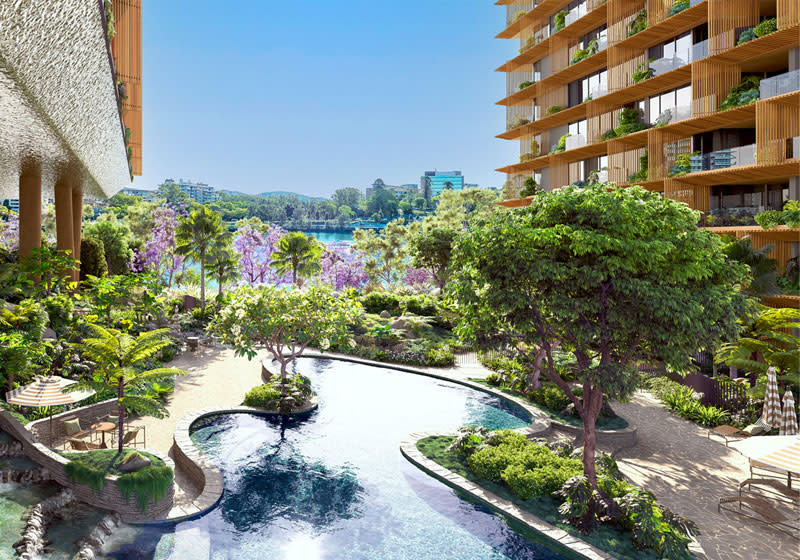
Sydney-based developer Crown Group has rebooted plans for its controversial riverfront development in West End. The contentious development, which has been paused since mid-2019, has been completely redesigned after initial plans for an FJMT-designed scheme were scrapped.
The re-lodged plans for the 1.25ha site incorporate designs for 473 apartments, an increase from 455. Two buildings, one and four, will also be additional communal recreation spaces, with rooftop pools, entertainment decks, indoor gyms and lounge and dining areas. Crown is planning to launch the project in early 2023.
Address: 117 Victoria Street, West End, QLD 4101
Developer: Crown Group
Architect: Kengo Kuma, Plus Architecture
Building type: Residential (473 apartments)
Height: 14-storeys (81-metres)
Gross development value: $500 million
Status: Planning
Estimated completion: Undisclosed
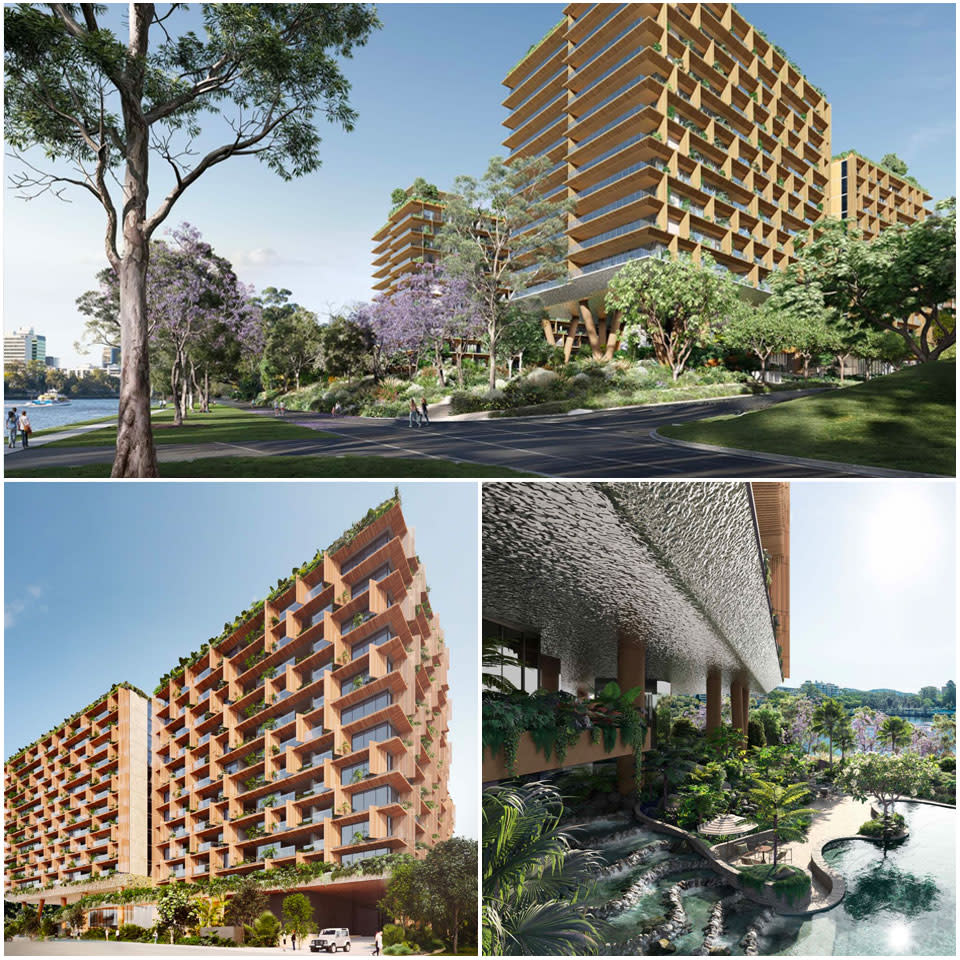
200 Turbot Street
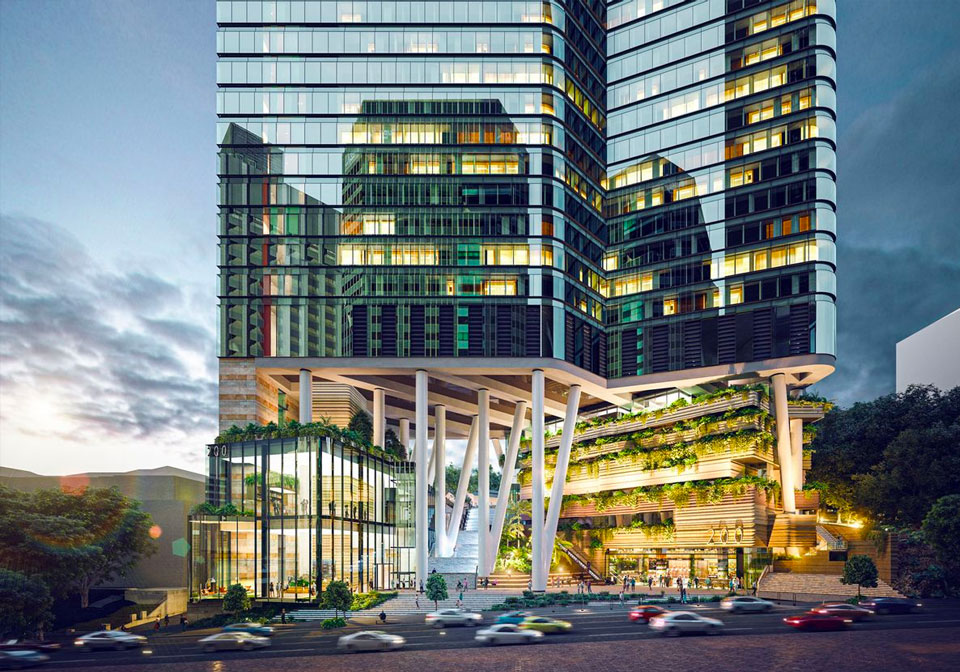
Mirvac plans to build a 29-storey, A-grade office tower across an amalgamated site fronting Turbot Street. The site, at 8900sq m, is one the largest in Brisbane’s CBD.
The building will sit alongside the three-storey heritage-listed Dental Hospital Brisbane and College at 168 Turbot Street. The 5-Star Green Star tower will feature a series of public landscaped terraces and a dual podium, opening up public access from Turbot Street to King Edward and Wickham Parks.
Address: 200 Turbot Street, Brisbane, QLD 4000
Developer: Mirvac
Architect: Blight Rayner
Building type: Commercial (66,000sq m)
Height: 29-storeys (95.7-metres)
Gross development value: $670m
Status: Approved
Estimated completion: Undisclosed
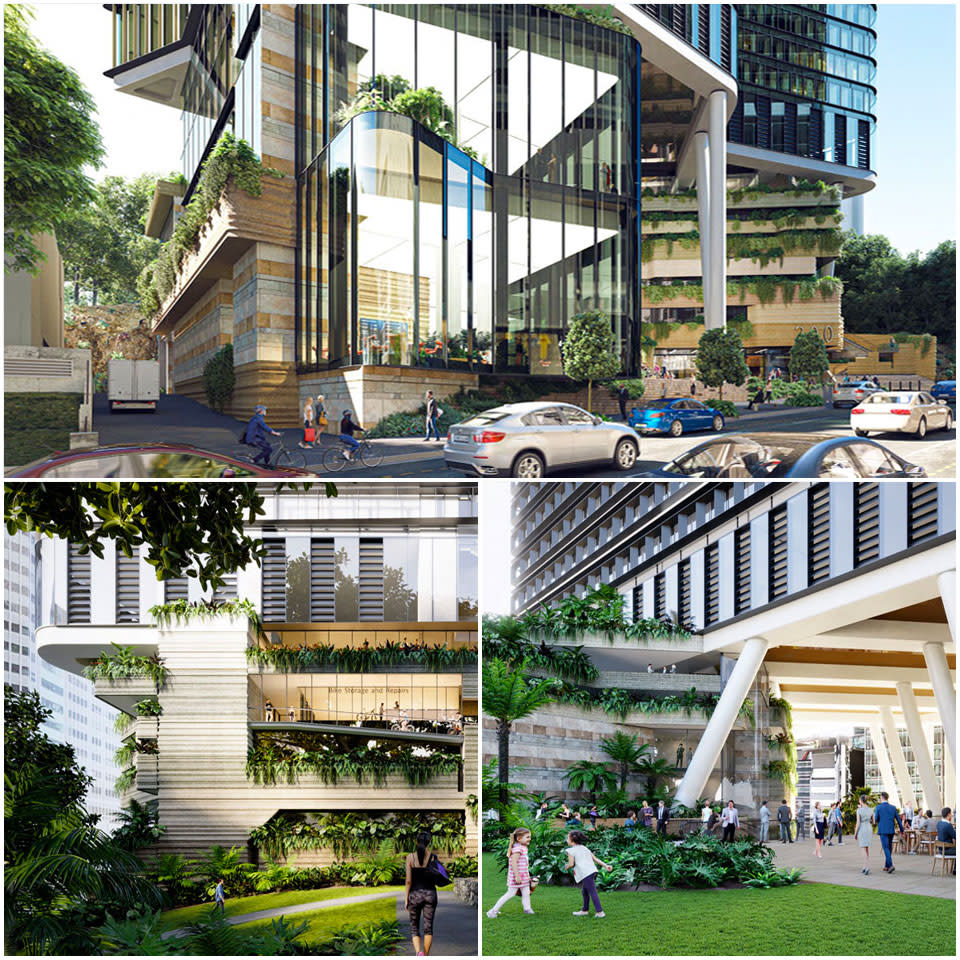
205 North Quay

Super fund developer Cbus Property, in conjunction with its local partners Nielson Properties and the Raniga family, is moving ahead with plans for a $600-million office tower in Brisbane’s fast-growing North Quarter precinct.
The A-grade office tower, approved in February for a 3000sq m riverfront corner site, is targeting a 6 Green Star rating and 5.5-star NABERS Energy rating.
Address: 205 North Quay, Brisbane, QLD 4000
Developer: Cbus Property, Nielson Properties
Architect: Hassell, REX, Richards and Spence
Building type: Commercial (50,000sq m)
Height: 37-storeys (122.1m)
Gross development value: $600 million
Status: Under construction
Estimated completion: 2024
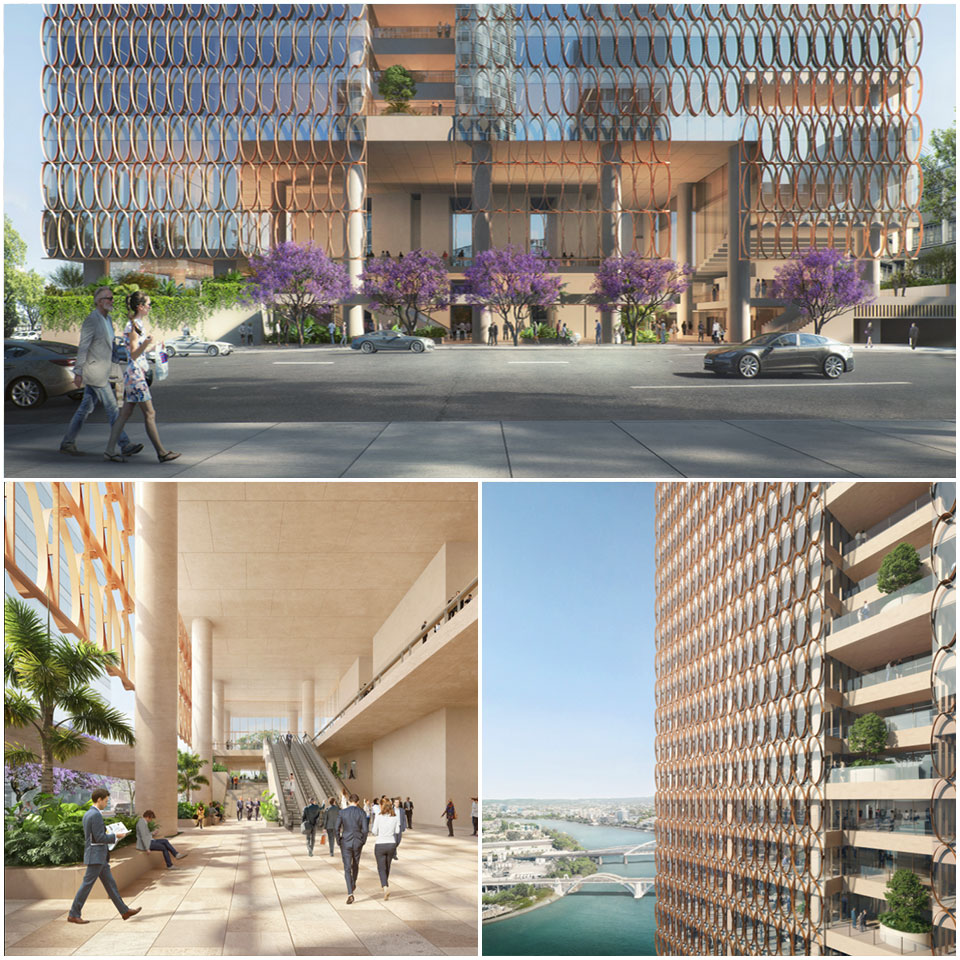
Eagle Terrace
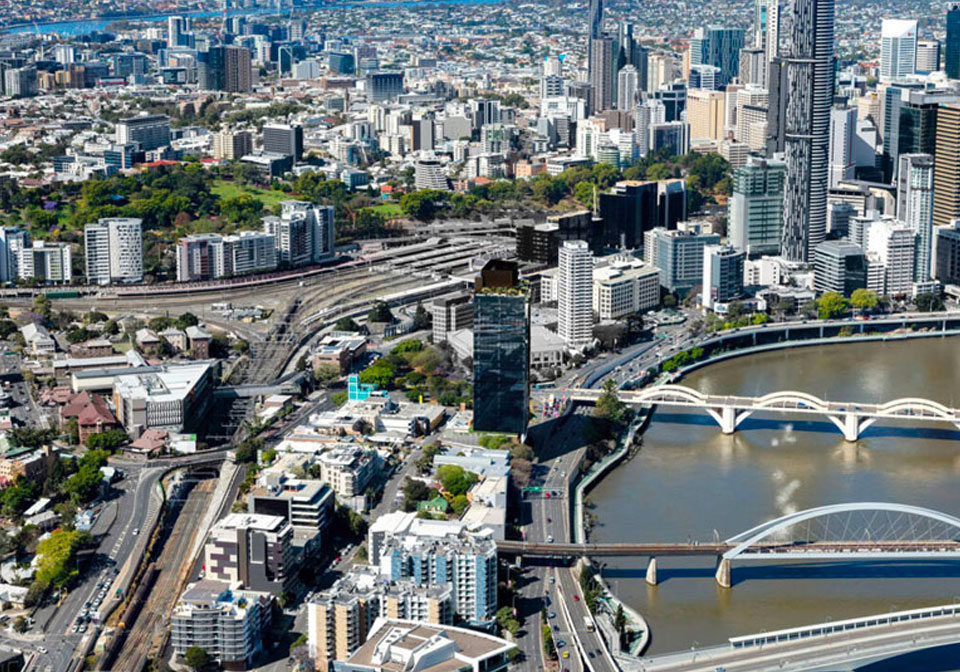
Morris Property Group has unveiled plans for a $250-million office tower in Brisbane’s North Quarter precinct. It is the latest office project for the developer, which has also commenced construction on the 26-storey Australian Taxation Office headquarters at 152 Wharf Street.
The tower will comprise circa 19,200sq m of office space in addition to a large rooftop breakout area, including a meditation and yoga terrace. It will offer 1000sq m floorplates and panoramic views over the Brisbane River.
Address: 19 Eagle Terrace, Brisbane, QLD 4000
Developer: Morris Property Group
Architect: Undisclosed
Building type: Commercial (19,200sq m)
Height: 24-storey (79.2m)
Gross development value: $250 million
Status: Planning
Estimated completion: 2025
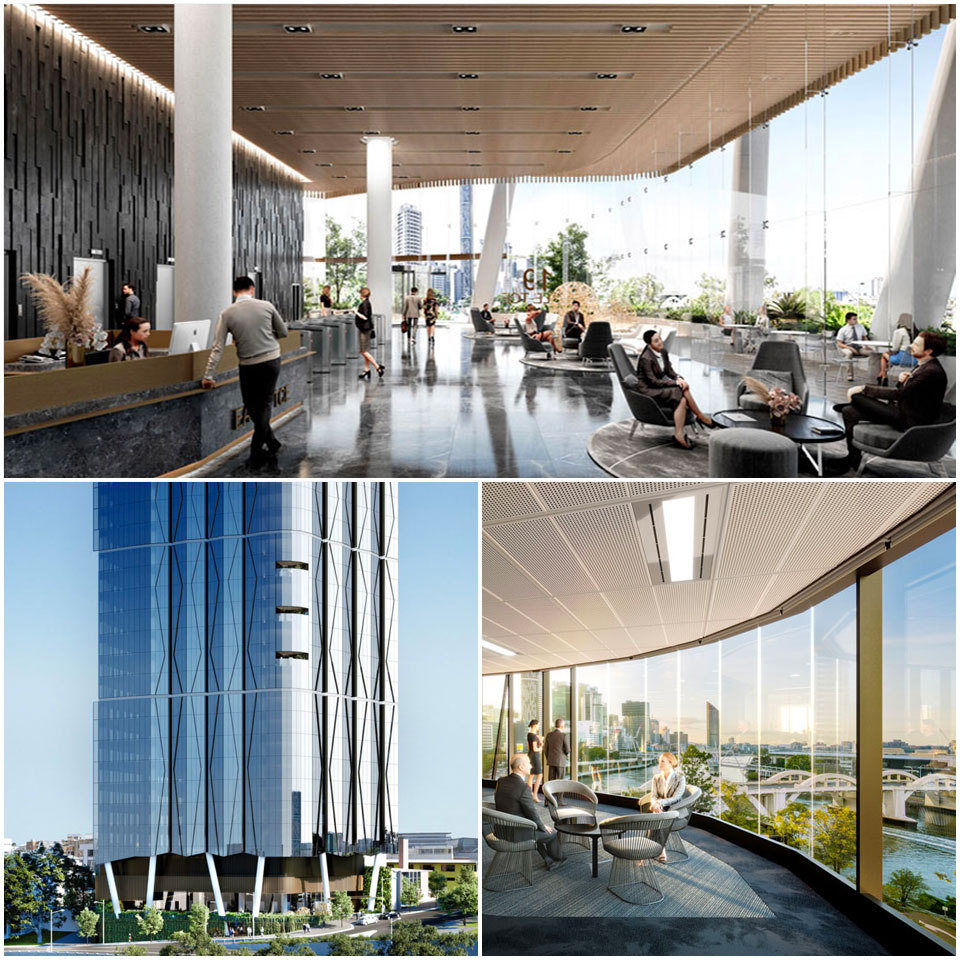
No.1 Brisbane
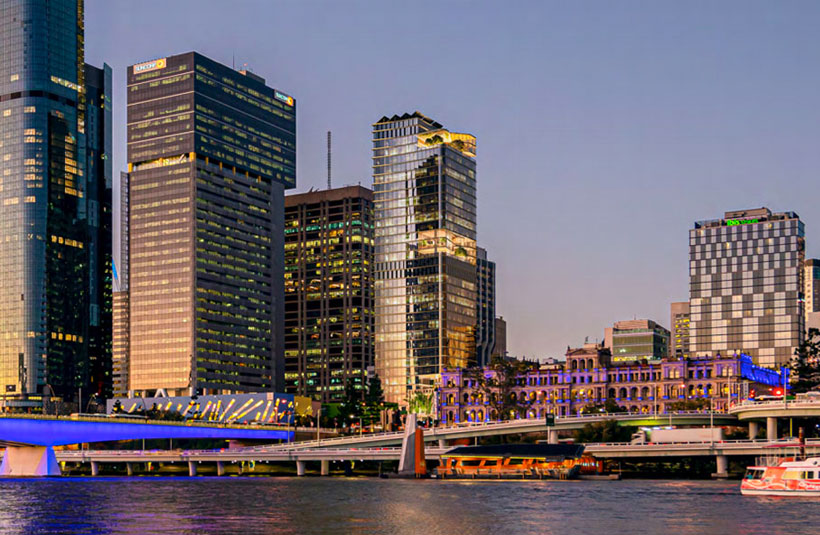
Fund manager Charter Hall is pushing ahead with a major Brisbane development, with approved plans for a 35-storey office tower at the top of Queen Street. The DA comprises a total of 24,490sq m of office space and 2150sq m of ground floor and podium level prime retail space over four storeys.
Charter Hall put the prime Brisbane CBD site on the market last year listing the three separate CBD titles but rather than realising their investment after securing development approval for the site the backers will now stay in the project as it readies to launch in 2023.
Address: 60 Queen Street,217 George Street and 231 George Street, Brisbane, QLD 4000
Developer: Charter Hall
Architect: Blight Rayner
Building type: Commercial (24,500sq m), Retail (2150sq m)
Height: 35-storeys (115m)
Gross development value: $800 million
Status: Approved
Estimated completion: Undisclosed
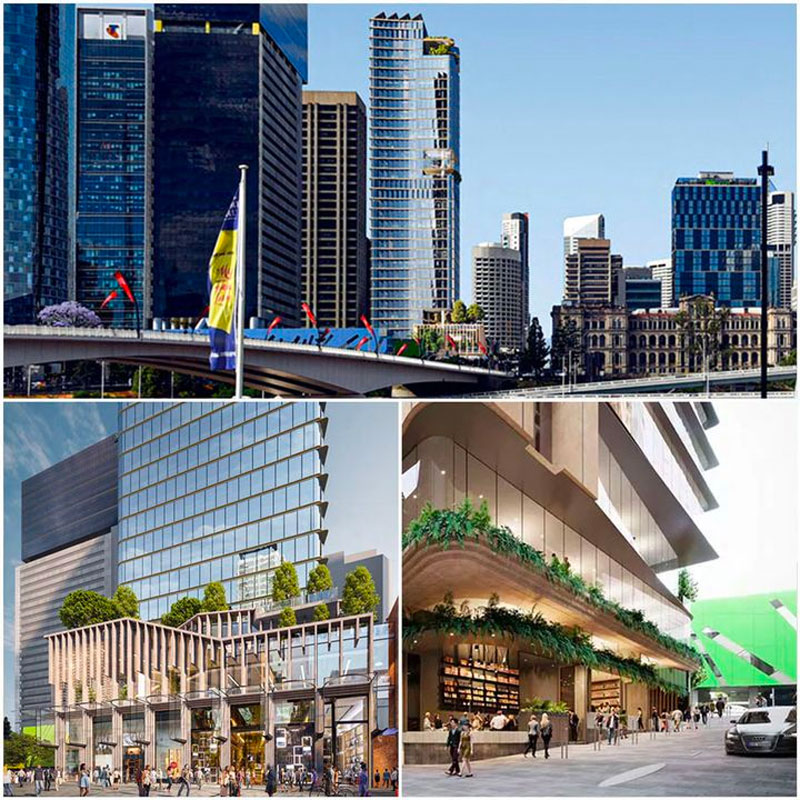
251 Wickham Street
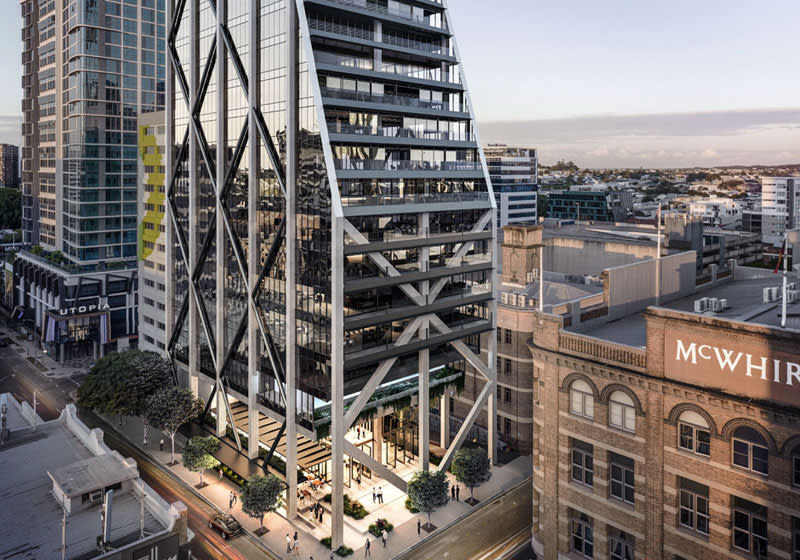
Brisbane-based developer Cornerstone has plans before the council for a major commercial project in Brisbane’s Fortitude Valley. The development is slated for a 1357sq m site between 251 to 253 Wickham Street, together with part of 47 Warner Street, currently occupied by a derelict and dilapidated building.
It features a stepped slanting facade fronting Warner Street, with a four-storey lobby, and an inverted podium. There will also be a rooftop terrace, 20m pool and open-plan gym in the commercial tower, with retail offerings at the base of the building.
Address: 251 Wickham Street, Fortitude Valley, QLD 4006
Developer: Cornerstone Group, Pidson Investments
Architect: Bureau Proberts
Building type: Commercial (14,550sq m), Retail (90sq m)
Height: 28-storeys (123.4m)
Gross development value: Undisclosed
Status: Approved
Estimated completion: Undisclosed

895 Ann Street
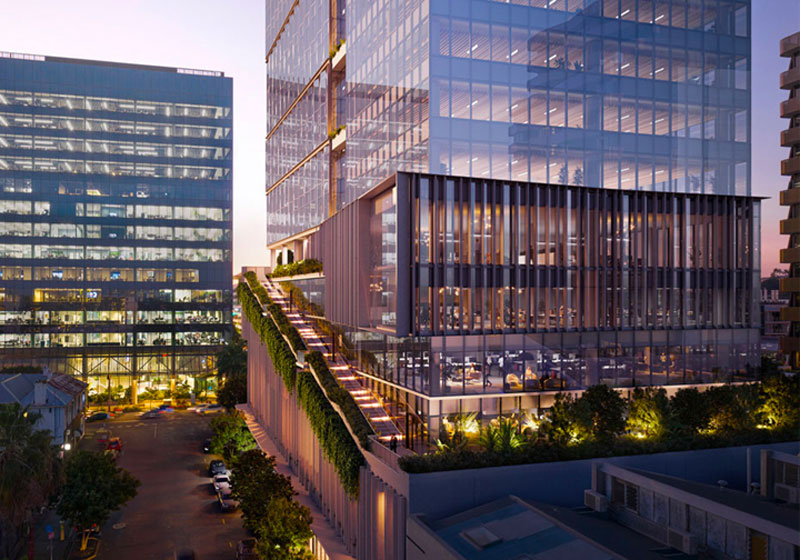
Global real estate investment manager, DWS and Consolidated Properties Group has work underway at its joint venture development of an A-Grade commercial office building to be located at 895 Ann Street, Fortitude Valley.
Practical completion of the circa $260 million development project is expected in the first quarter of 2023 with CPG appointing Queensland- based building contractor, Hutchinson Builders.
Address: 895 Ann Street, Fortitude Valley, QLD 4006
Developer: DWS, Consolidated Properties Group
Architect: John Wardle Architects
Building type: Commercial (29,600sq m)
Height: 19-storeys (62.6m)
Gross development value: $260 million
Status: Under construction
Estimated completion: 2023
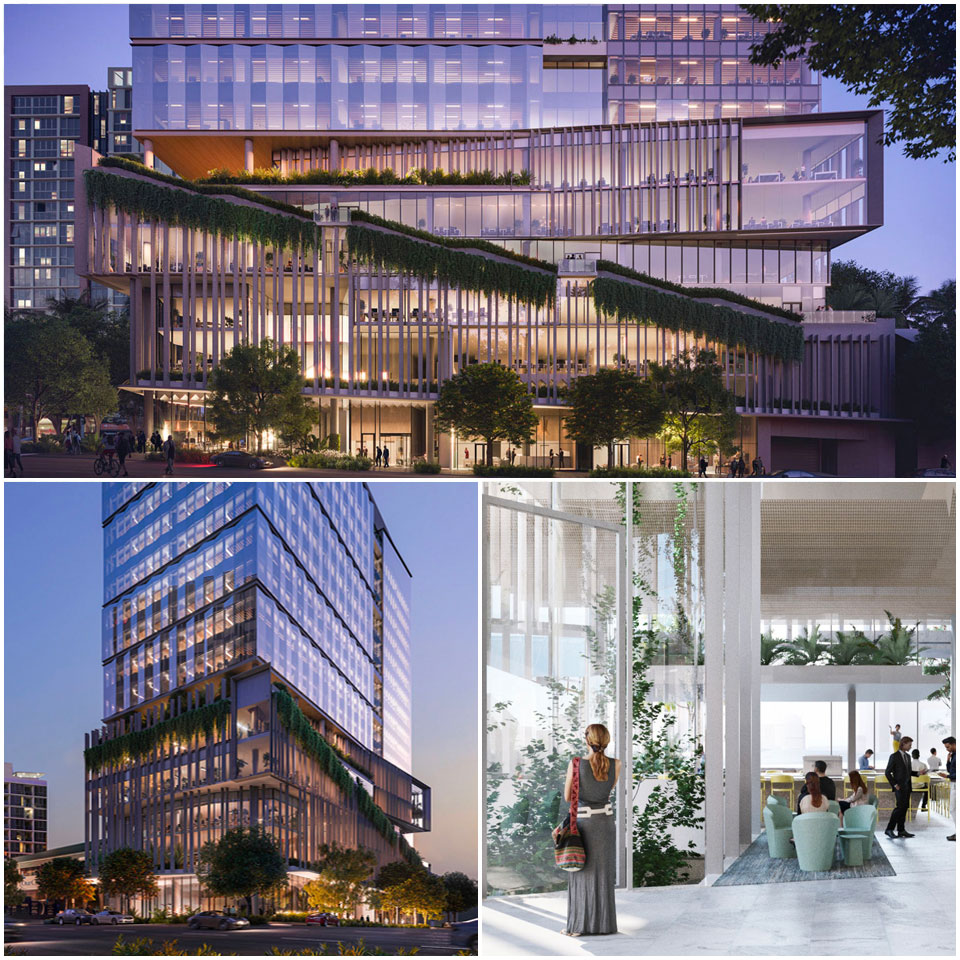
360 Queen Street
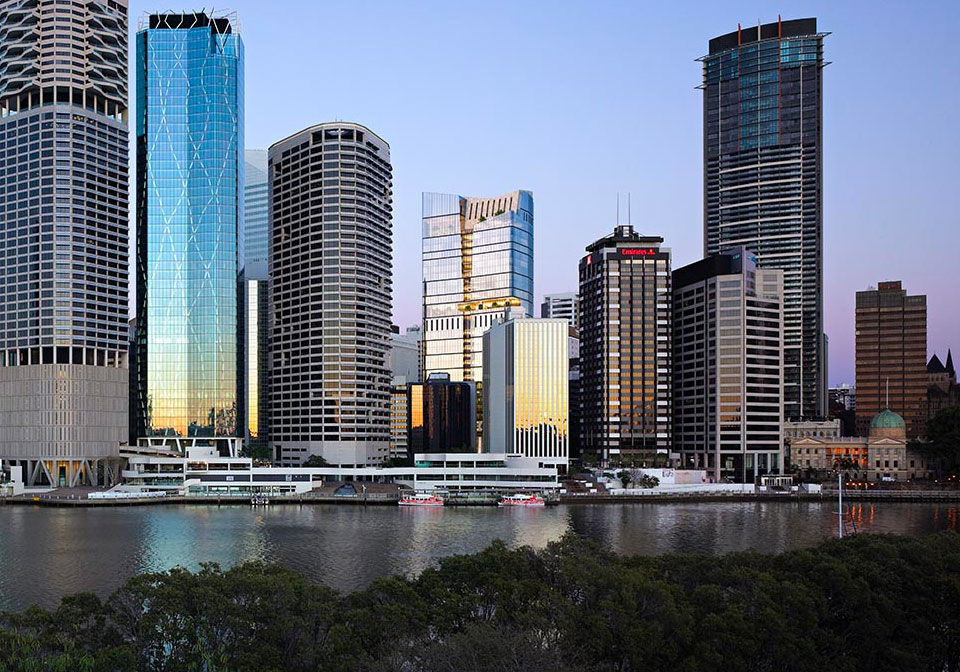
Charter Hall and Investa Commercial Property Fund’s Queen Street tower is quickly taking shape. The joint venture acquired the 2150sq m site in June 2017 for $53.7 million. The project will deliver 45,000sq m of A-grade office space, a publicly accessible retail component within its podium, childcare centre, supermarket, and indoor sport and recreation centre.
Accounting and advisory firm BDO and Australian law firm HopgoodGanim Lawyers will take up more than a third of the commercial tower in the heart of Brisbane’s coveted Golden Triangle.
Address: 360 Queen Street, Brisbane, QLD 4000
Developer: Charter Hall, Investa Commercial Prime Office Fund
Architect: Blight Rayner
Building type: Commercial (45,000sq m)
Height: 28-storeys (92m)
Gross development value: $650 million
Status: Under construction
Estimated completion: 2023

Albion Exchange
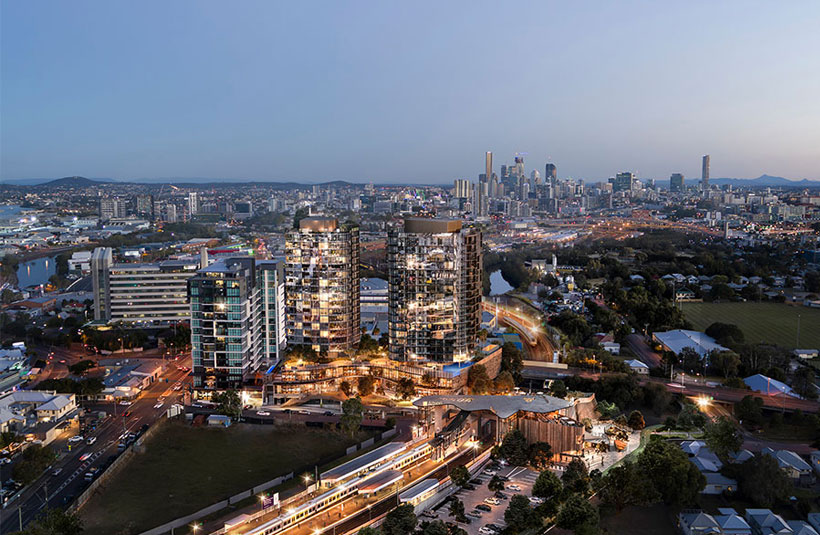
Geon Property will soon break ground on the first stage of its $750-million residential project in Brisbane’s inner north, after winning approval for the two-tower mixed-use development in 2021. The transit-oriented development, which will be delivered over 15 years, will revitalise a 4900sq m state government-owned development site adjacent to the existing Albion train station.
With its inner-city location, the Albion site has been earmarked for redevelopment for a number of years by the state government as an opportunity to improve connectivity and public transport facilities to better serve the local community.
Address: Albion Train Station, Albion, QLD 4010
Developer: Geon Property
Architect: Hames Sharley
Building type: Residential (253 apartments), Transport, Retail
Height: 20-storey (66m), 19-storey (62.7m)
Gross development value: $750 million
Status: Approved
Estimated completion: 2035 (10-stages)

443 Queen Street

Cbus Property’s $375-million residential tower, consisting of 264 apartments, will include a private dining room, catering kitchen, outdoor lounge cabanas, a gymnasium and a 25m pool perched on the river’s edge. The building was recently awarded a 6 Star Green Star design rating by the Green Building Council of Australia, the first residential building in Australia to be recognised with this rating.
Cbus Property announced the appointment of Hutchinson Builders on the next phase of works on the residential tower after the collapse of Probuild earlier this year. The partially completed project in central Brisbane is now two years behind schedule.
Address: 443 Queen Street, Brisbane, QLD 4000
Developer: Cbus Property
Architect: WOHA Architects, Architectus
Building type: Residential (264 apartments)
Height: 47-storey (155m)
Gross development value: $375 million
Status: Under construction
Estimated completion: 2023
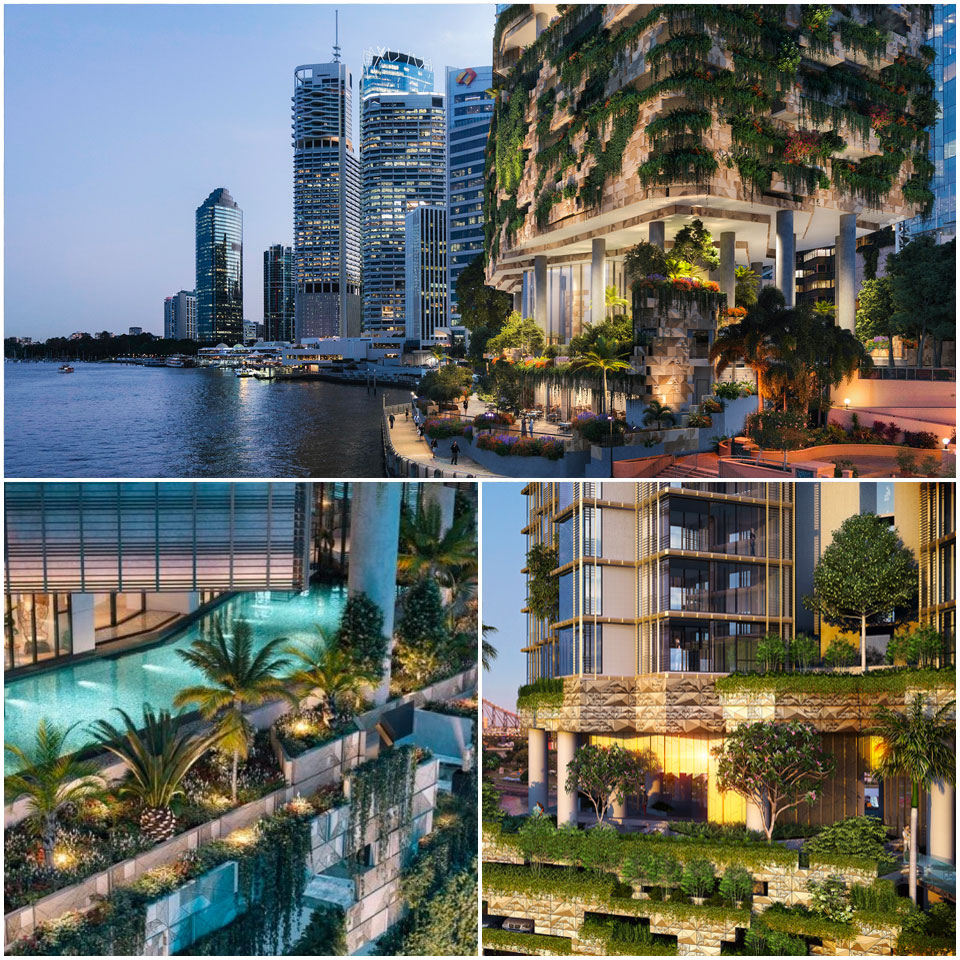
NPAV
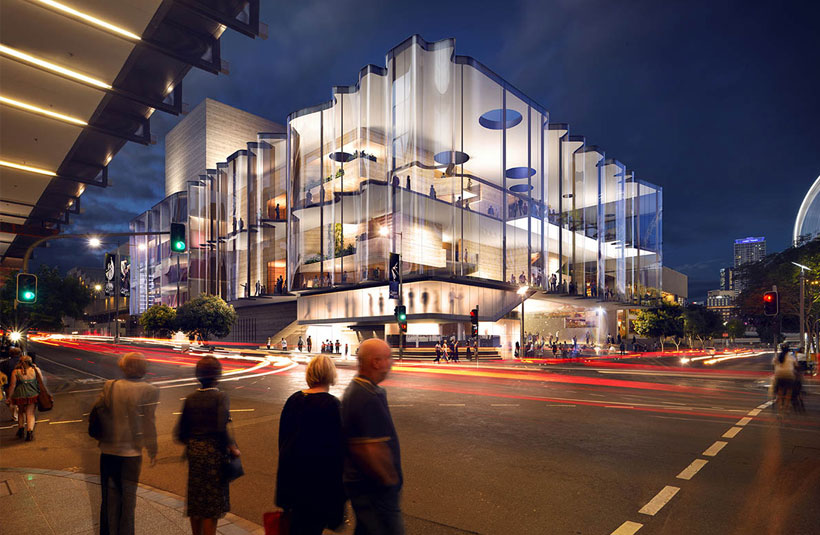
The state government-funded New Performing Arts Venue (NPAV), a new $150-million theatre, is currently being built as part of the Queensland Performing Arts Centre (QPAC).
The 1500-seat theatre will make the QPAC precinct the largest performing arts centre in Australia and is expected to deliver capacity for an extra 260 performances annually.
Address: Corner of Grey and Russell Street, South Brisbane, QLD 4101
Developer: Queensland Government
Architect: Snohetta, Blight Rayner
Building type: Theatre (1500 seats)
Height: 6-storeys (19.8m)
Gross development value: $150 million
Status: Under construction
Estimated completion: 2022
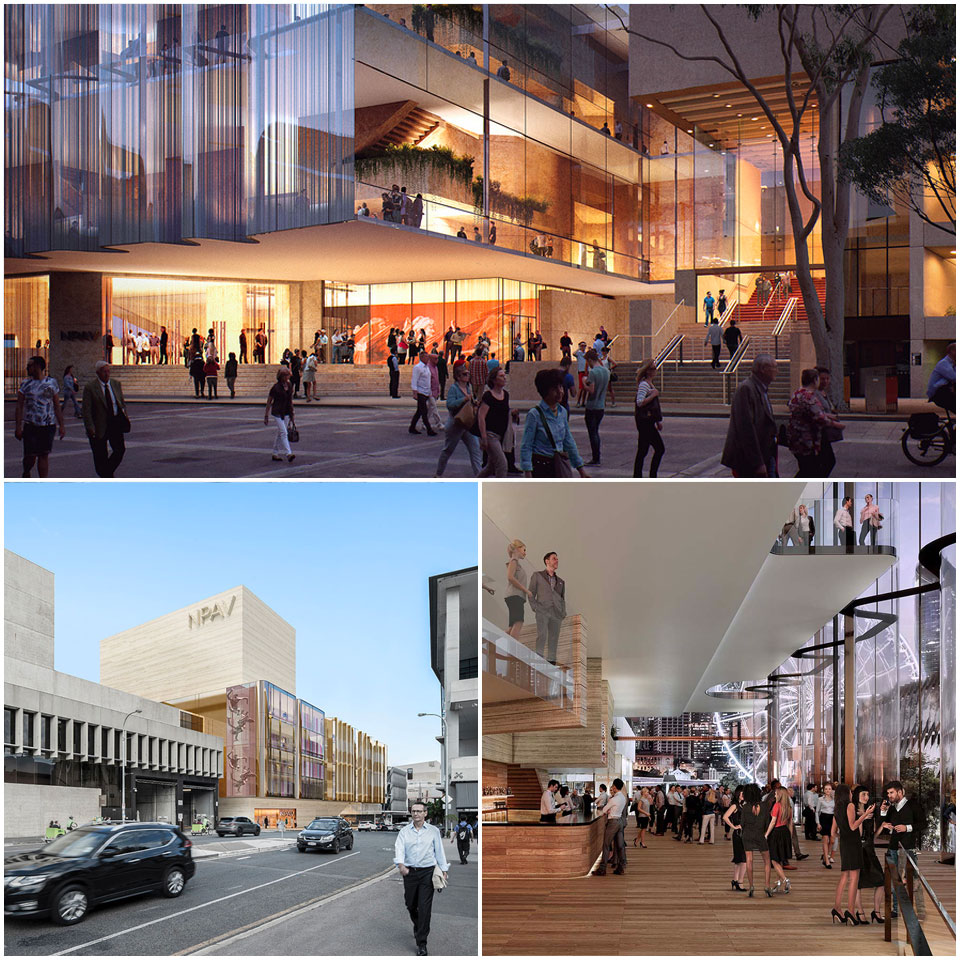
44 Roma Street
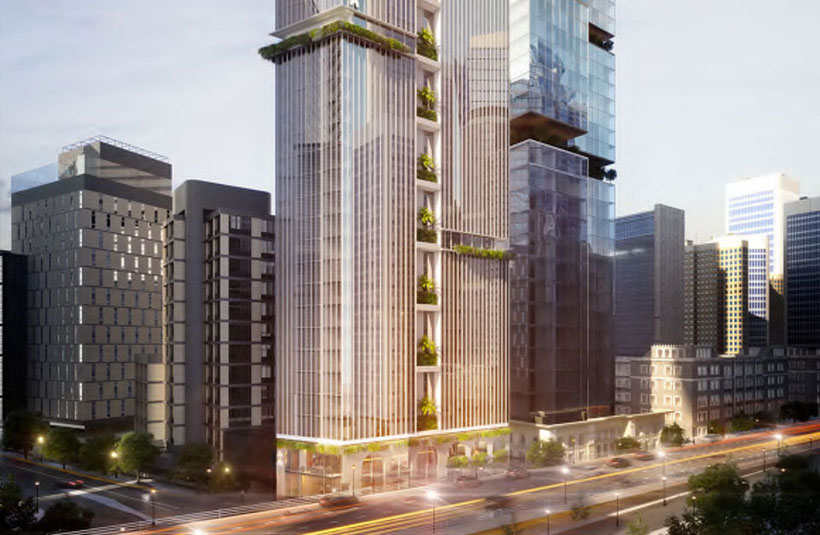
Plans for a 26-storey slimline hotel in the Brisbane CBD just outside the Roma Street priority development area are under assessment. The 44 Roma Street application envisages a double-storey glass entrance to the tower, which has a ground-floor foyer, cafe and lounge bar leading up to 212 hotel suites.
A series of archways will be provided on the podium levels to compliment the adjoining heritage building at 62-80 Ann Street, which is where Suncorp’s new headquarters is being built and will see a new ground-floor retail arcade precinct.
Address: 44 Roma Street, Brisbane, QLD 4000
Developer: Contal Properties
Architect: Buchan
Building type: Hotel (212-guest rooms)
Height: 26-storey (85.8m)
Gross development value: Undisclosed
Status: Planning
Estimated completion: Undisclosed
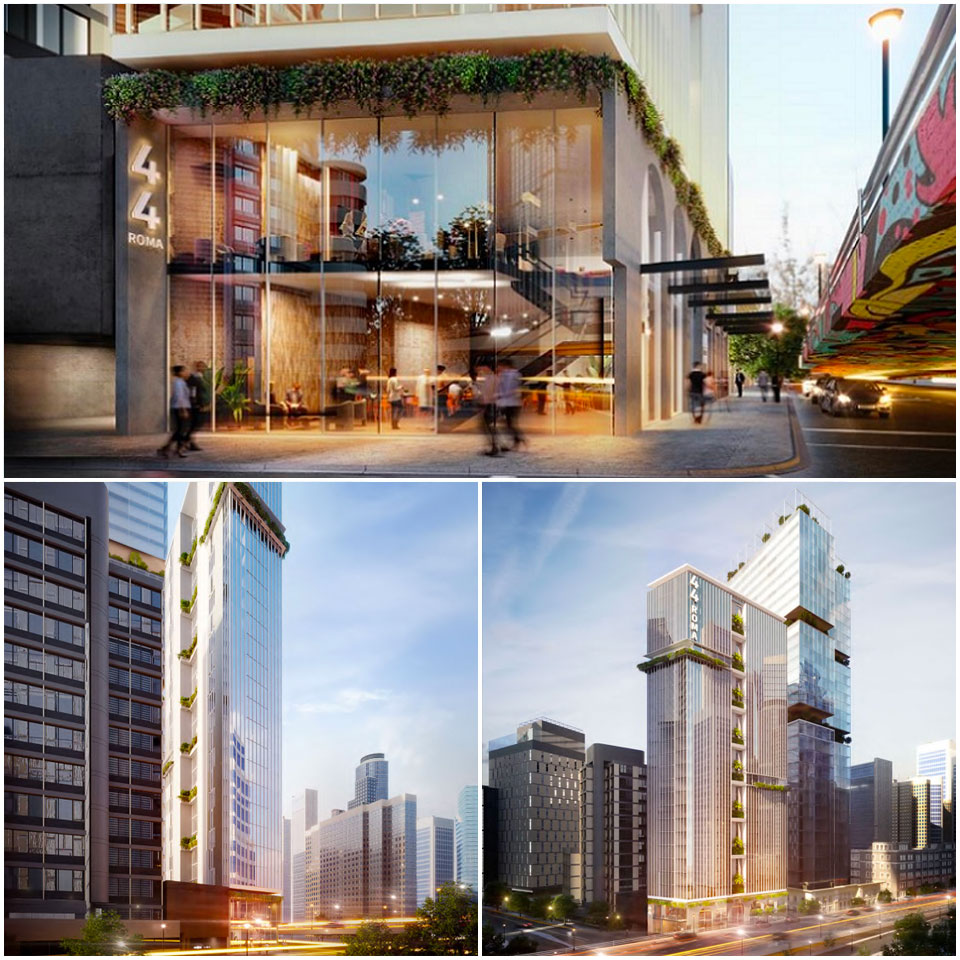
58 Morgan Street
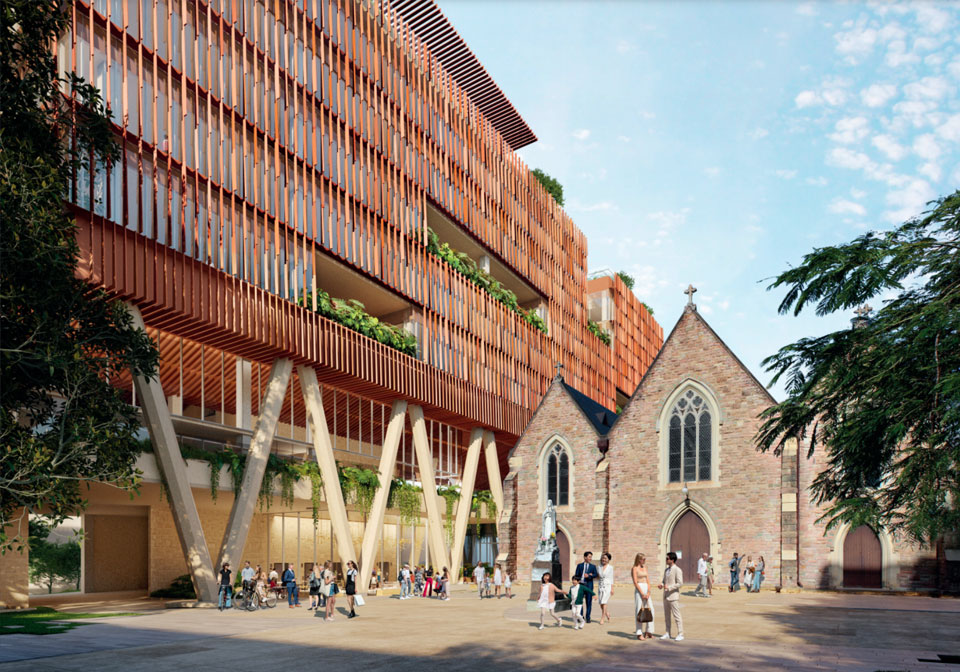
The Catholic Archdiocese of Brisbane has the approval to build a commercial building alongside St Patrick’s Church in Fortitude Valley. Brisbane City Council approved the mixed-use building, which includes function space, a rooftop garden, a public realm, and two basement levels of parking on the state-heritage-listed St Patrick’s Church site at 58 Morgan Street.
Restoration of the St Patrick’s Church is being undertaken alongside the construction of the commercial building on site. The approved plans also include the provision of a community care centre and food and drink retail space.
Address: 58 Morgan Street, Fortitude Valley, QLD 4006
Developer: The Catholic Archdiocese of Brisbane
Architect: BVN
Building type: Commercial (11,500sq m)
Height: 8-storeys (26.4m)
Gross development value: $120 million
Status: Approved
Estimated completion: 2023

LIV Anura and Quay Waterfront Newstead
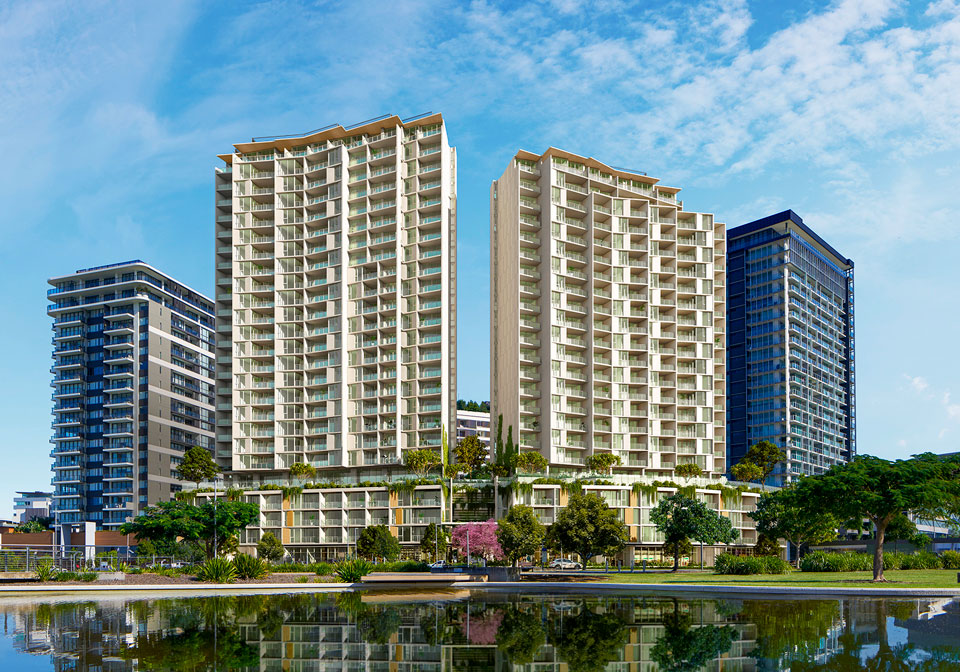
Mirvac has commenced work on more than 500 apartments across two new residential developments at its $1-billion Waterfront Newstead community. Combined, the dual-tower LIV Anura project and Quay Waterfront Newstead premium riverside development will deliver 538 apartments.
LIV Anura, which is being delivered in partnership with the Queensland Government as part of its build-to-rent pilot project, will offer 395 apartments exclusively for renters, including 25 per cent for key workers, across the 23-level and 25-level buildings. It is set to be one of the first large-scale built-to-rent projects in Brisbane to welcome residents when completed in early 2024.
Address: 60 Skyring Terrace, Newstead, QLD 4006
Developer: Mirvac
Architect: Mirvac Design
Building type: Residential (538 apartments)
Height: 25-storeys (82.8m), 23-storeys (75.9m)
Gross development value: $1 billion
Status: Under construction
Estimated completion: 2024
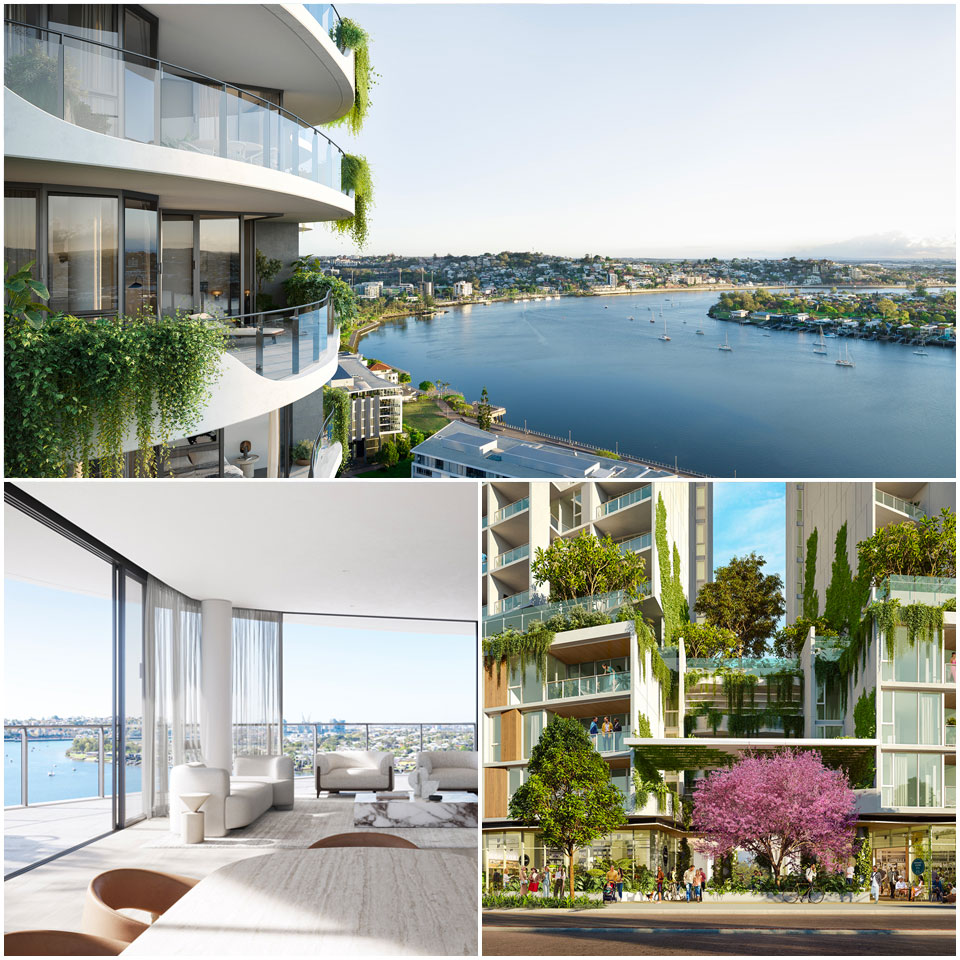
309 North Quay
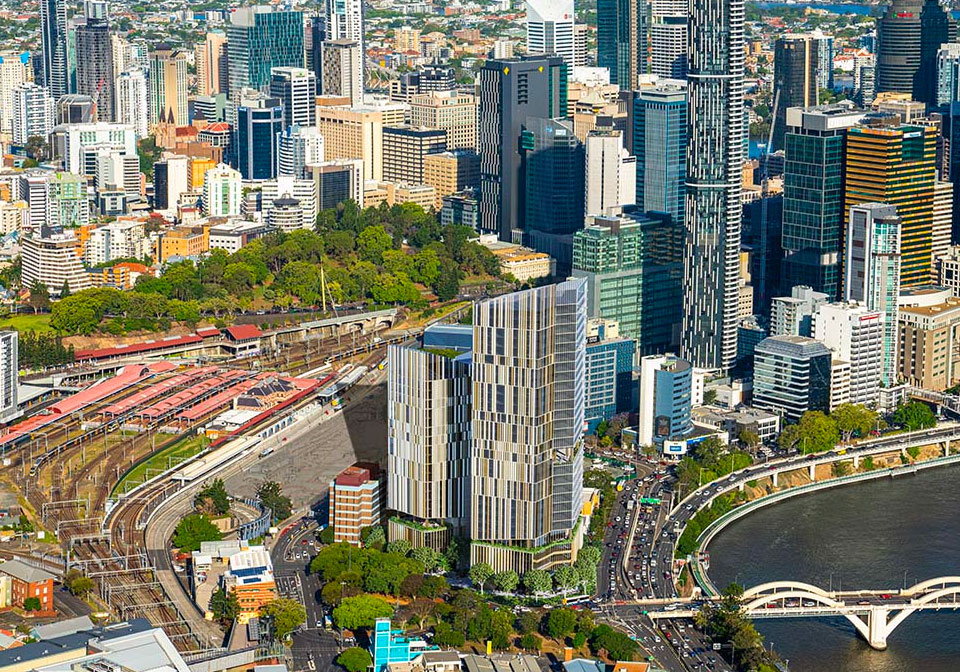
Charter Hall has two sets of plans before council for a significant riverfront site in Brisbane’s fast-growing North Quarter precinct. The dual tower scheme, lodged in a bid to recognise “growing flexibility in tenant requirements”, will be developed through a staged approach and will hold a more public-centric focus with several pedestrian laneways featuring cafes and pop-up venues.
The single tower development would include a five-storey podium and 15 levels above the podium with a total of about 50,000sq m of office space. The second development application was for north and south towers with a taller fronting the river.
Address: 309 North Quay, Brisbane, QLD 4000
Developer: Charter Hall, Quadreal
Architect: Blight Rayner
Building type: Commercial (50,000sq m)
Height: 30-storeys (99m), 21-storeys (69.3m)
Gross development value: Undisclosed
Status: Approved
Estimated completion: Undisclosed
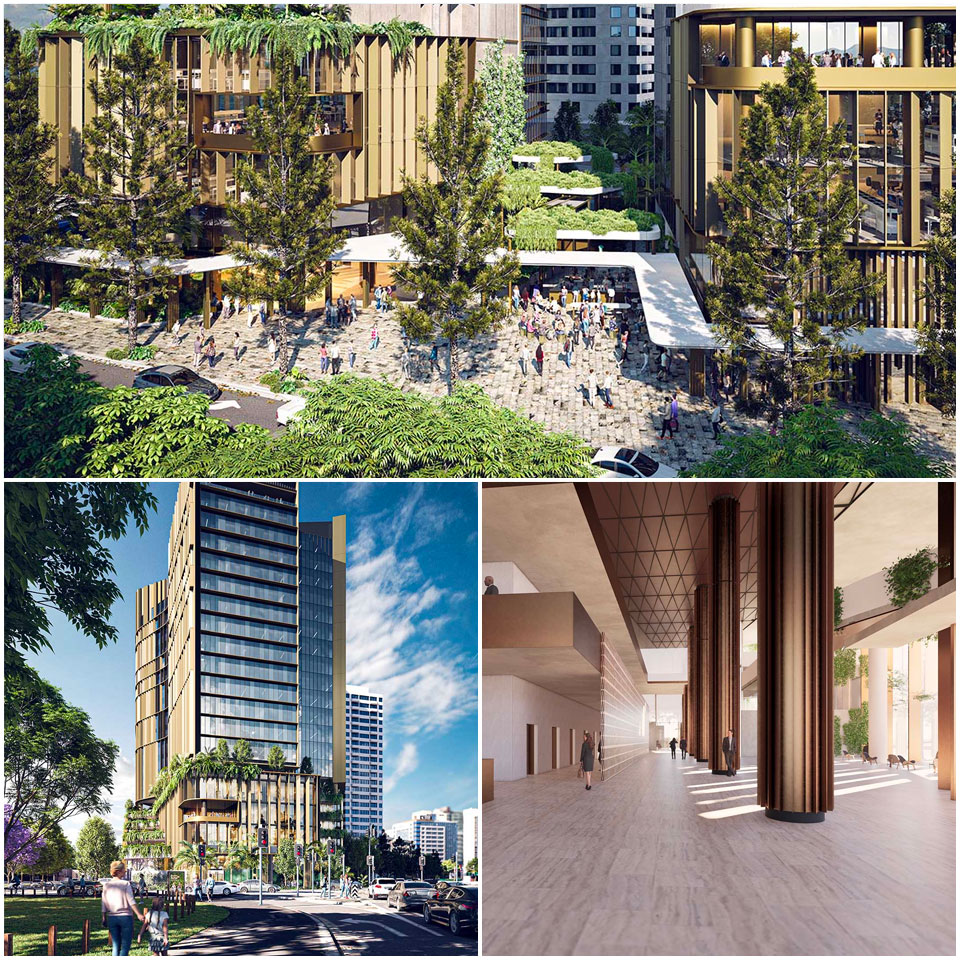
Jubilee Place

Jubilee Place is a combined revitalisation of a historic hotel and a 15-level office building that part-cantilevers over the hotel. The new building’s exoskeleton structure is designed to minimise the structural impact on Brisbane’s Clem Jones Tunnel that lies directly beneath the site.
Developed by JGL Properties and designed by BlightRayner, the development includes a new glass canopy that will be able to cater to over 300 people within a new beer garden. The tower is elevated above a large new plaza between the tower structure and the Jubilee Hotel. The tower's lower levels are cross-ventilated and accessible to pop-out balconies, with a further garden terrace on the roof.
Address: 470 St Pauls Terrace, Fortitude Valley, QLD 4006
Developer: JGL Properties
Architect: Blight Rayner
Building type: Commercial (18,166sq m)
Height: 14-storeys (46.2 metres)
Gross development value: Undisclosed
Status: Under construction
Estimated completion: 2023
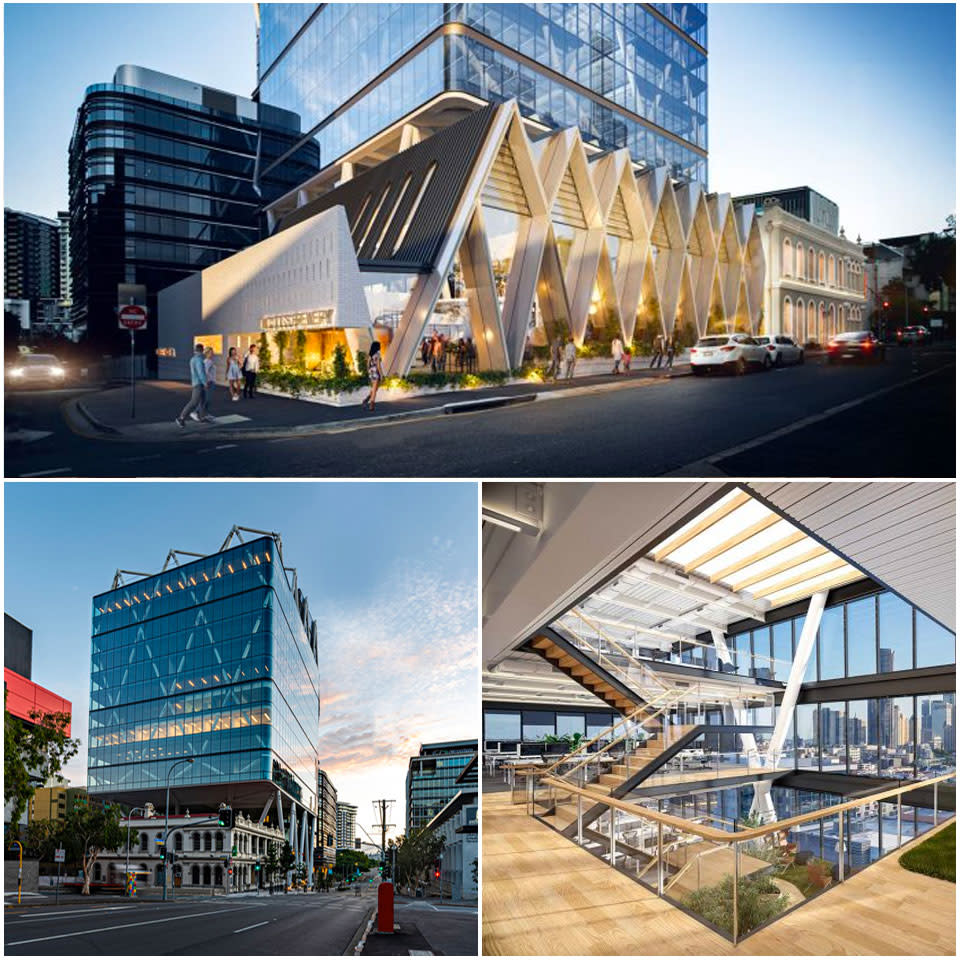
St Vincent’s Hospital
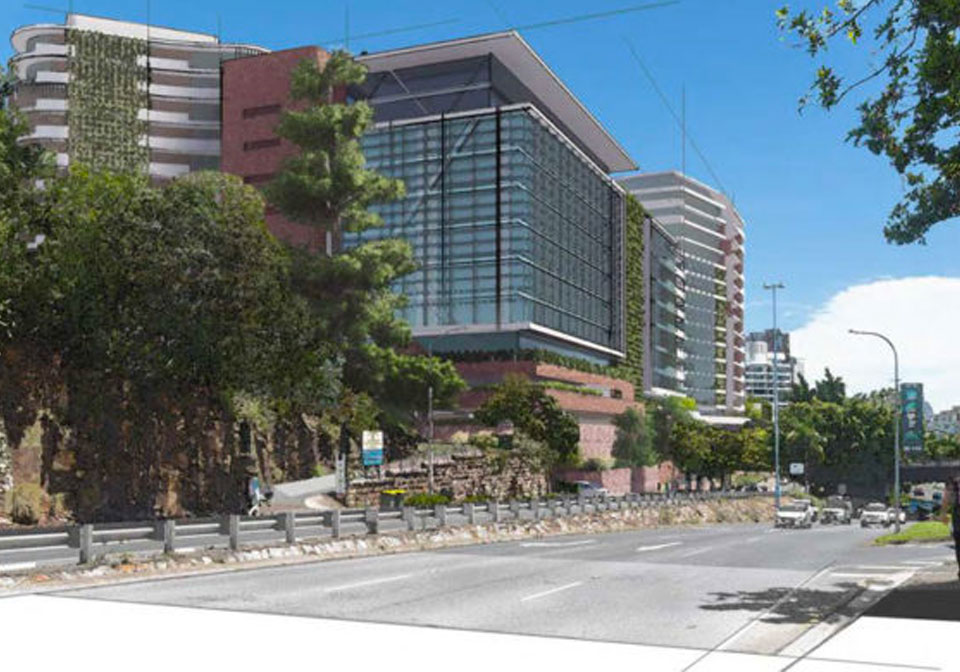
St Vincent’s Health Australia has lodged a six-staged development master plan for the redevelopment of St Vincent’s Hospital in Kangaroo Point. The planned development proposes to split the site into two different precincts, with a residential precinct connected to the Riverwalk along the Brisbane River and a health, aged care and education precinct along Main Street.
Designed by Bickerton Masters and Gaskell Planning Consultants, it proposes six stages with towers ranging in height from 15 to 19 storeys.
Address: 411 Main Street, Kangaroo Point, QLD 4169
Developer: St Vincent’s Health Australia
Architect: Bickerton Masters
Building type: Hospital (18,166sq m), Residential, Retirement,
Height: 15-storeys (49.5-metres), 19-storeys (62.7-metres), 19-storeys (62.7-metres)
Gross development value: Undisclosed
Status: Planning
Estimated completion: 2040 (six stages)

60 Leopard Street

Aria’s second cliffside apartment tower the developer will build within the inner-city suburb following the recent practical completion of Riviere down the road. A two-storey home at 58 Leopard Street, and a low-rise commercial building at 306 Vulture Street, will make way for the 103-apartment Rothelowman-designed tower.
The development will include 40 two-bedroom apartments on the building’s lower levels between levels four and 13; 50 three-bedroom apartments across all 20-levels of the building; and four-bedroom configurations between levels 14 and 20.
Address: 58-60 Leopard Street, Kangaroo Point, QLD, 4169
Developer: Aria Property Group
Architect: Rothelowman
Building type: Residential (103 apartments)
Height: 21-storey (69.3m)
Gross development value: Undisclosed
Status: Approved
Estimated completion: Undisclosed
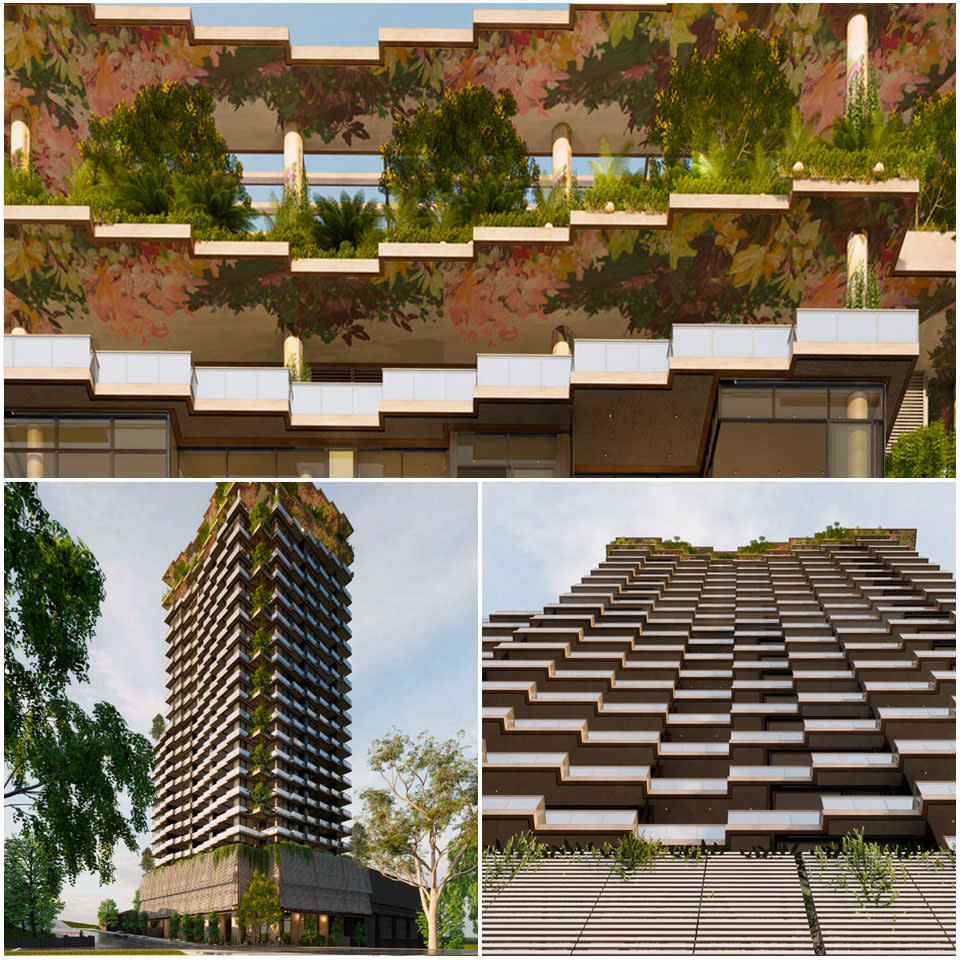
Related: Top 20 Gold Coast Development Projects
Related: Top 20 Sydney Development Projects
Related: Top 20 Melbourne Development Projects
Related: Top 20 Perth Development Projects
Related: Top 20 Adelaide Development Projects
Related: Top 20 Auckland Development Projects














