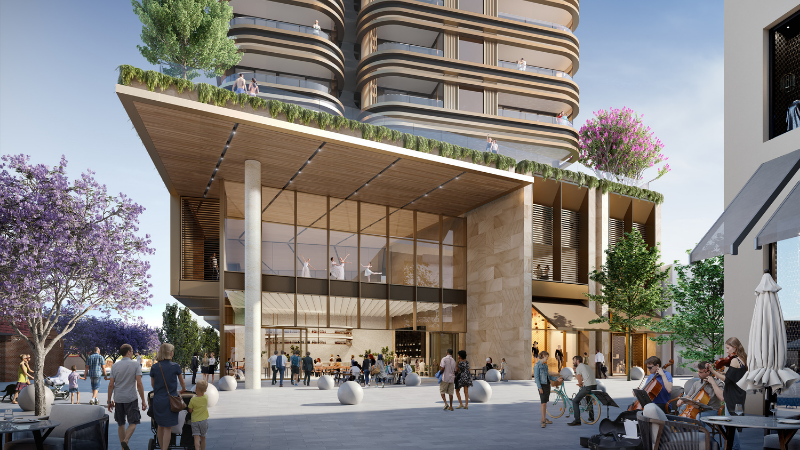Kuraland’s $100m Bid for Claremont 17-Storey Tower
West Australian developer Kuraland has lodged plans to develop a mixed-use 17-storey tower in the heart of Claremont.
The under-developed two-storey commercial centre next to Claremont Quarter at 22 St Quentin Avenue would make way for 86 apartments across 14 storeys in addition to two floors of office and retail space in the town, which is about halfway between the Perth CBD and Fremantle.
Perth firm Pennock Architects has designed the mixed-use development for the 1951sq m site with a pedestrian connection to Stirling Highway and improved views of the former Methodist Church.
Kuraland managing director Kenny Lim said the developer had engaged in a two-year consultation with the community, council and surrounding businesses.
“Based on community feedback we’ve designed a larger and more welcoming Claremont Square to suit a broad range of community interests with a variety of dining and premium shopping options,” Lim said.
“It will also be more open and connected, enabling it to be accessible for everyone including those with a disability and the elderly.”

Lim said the tower would be home to about 150 people and is expected to inject $3.5 million into the local retail economy while restoring the church, retaining mature trees and building a new library portico.
Co-director Sean Lim said the project would cost about $100 million and create 180 construction jobs, and support a further 100 new jobs in the area.
Lim said about 70 per cent of Claremont locals surveyed agreed an increase in residents would “activate” the town centre.
“After successfully building premium developments across the world, both Kenny and I wanted to give something back to the place where we were raised and educated,” he said.
“To us this meant bringing life and retail opportunity back to an area that had been long neglected and making the centre of Claremont a place that people again want to visit.
“Visitors and residents told us quality was important for public areas, which is why we’ve selected high-quality building and landscaping materials which demonstrate a timeless innovative aesthetic.”
The plans have been lodged with the Western Australian Department of Planning, Lands and Heritage under the significant development assessment unit.















