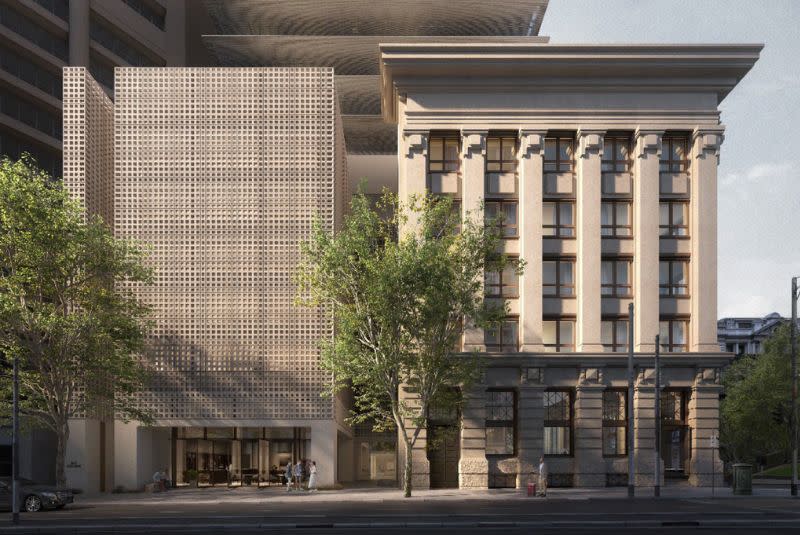Hotel-Apartment Tower Approved for Collins Street

Developer Sterling Global has won Victorian Government approval to turn a prime corner site at Melbourne’s Collins Street into a $520-million hotel and apartment tower.
The Minister of Transport and Planning ruled last week the development—planned to rise 42 storeys above the 100-year-old, heritage-listed, former State Savings Bank—can go ahead.
The Carr Architects design calls for 175 apartments, 229 hotel rooms and open plan commercial office space on a 1973sq m rectangular development site at 607-623 Collins and 66 Spencer streets.
The property is diagonally opposite Melbourne’s busy Southern Cross Railway Station.
It’s now occupied by three buildings with varying gradings under the City of Melbourne Heritage Inventory, including the five-storey former bank, built in 1923. That now houses a boutique hotel, the Batman’s Hill on Collins.
Town planners Urbis said in documents before the minister the ground floor of the Batman’s Hill hotel would be refurbished with a new double-height 501sq m restaurant space.
“This will remove the existing mezzanine addition and bring back the grand lobby and restaurant space to the hotel,” Urbis said.
The proposal includes the demolition of a four-storey commercial building, replacing it with a new podium construction to match the height of the Batman’s Hill Hotel.
Level five of the podium will house the executive hotel suite with a private terrace area above the roof of the building facade of 66 Spencer Street. Level Seven includes two outdoor rooftop terrace areas facing Collins Street.

There will be a rooftop bar, function room, gymnasium, spa and 20m lap pool, and in a five-level basement, parking for 148 cars, 13 motorbikes and 269 for bicycles.
Urbis said the developer was “strongly committed to the refurbishment and redevelopment of the historical structures”.
“Particular attention has been paid to the existing heritage buildings on site, to ensure that the proposed development results in an appropriate design and built-form outcome that respects the significance of the existing buildings,” the town planner said.
Sterling Global reportedly paid $55 million for the three amalgamated sites, then lodging plans about 12 months ago.
The company launched in Melbourne in 2012.
According to its website, it has a development pipeline of more than $1.6 billion, including new homes in southeast Melbourne and luxury apartments in the upmarket suburb of Toorak.
Online development monitor BCI Central said its project would have construction costs of about $160 million.
















