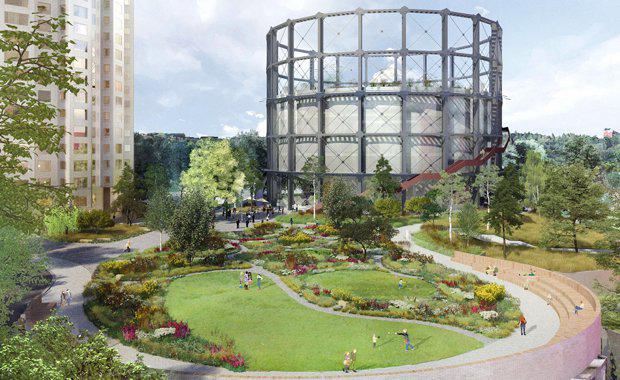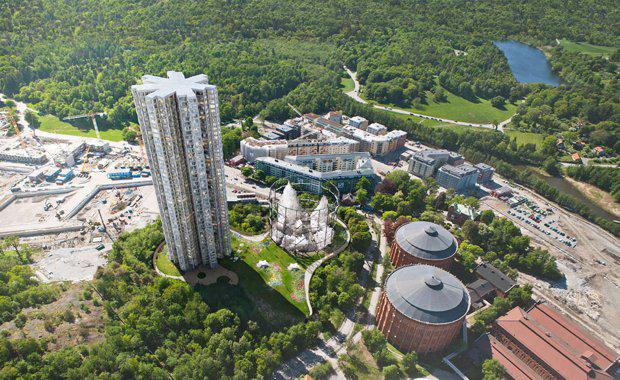Herzog & de Meuron Design Modern Community from Former Stockholm Gasworks
Stockholm's old gasworks, in the industrial area of Hjorthagen, will be transformed into a mixed-use project designed by architects Herzog & de Meuron.
The cylindrical frame of a disused gasometer will host an events space and art gallery while the other structure will be demolished to make way for a 45-storey residential tower.
Developed by Oscar Properties the development, "Gasklockan", will integrate the 100-year-old gasometers into a newly revamped residential area surrounded by a wildflower meadow and public parkland by Dutch landscape designers Piet Oudolf.
Related reading: Designing By Algorithms: Herzog And De Meuron’s Elbphilharmonie Concert Hall

The green space around the new buildings, designed by Piet Oudolf and LOLA, will provide a sustainable, natural environment that will enhance the climate around the complex and remain accessible throughout the year.
At the heart of the project will be an expansive meadow garden with a 91-metre-long sun bench. Several walking paths will wrap around the meadow and snake between the buildings, creating a seamless connection between nature and the man-made.
The Gasklockan site is a late-19th century industrial complex designed by the architect Ferdinand Boberg, with historic brick gasholders as well as buildings used in gas production.
Raised on a hill, two additional gasholders were later built -- a smaller one in 1912, joined by a taller structure in 1932.
“The smaller gasholder is of cultural value, with a steel façade that blends from reddish to greenish recounting almost 100 years of gasworks history, and will be maintained and converted into a Konsthall for exhibitions,” the architects said.

“Here people can meet together, visit a sculpture park, see an exhibition, or proceed to the tower’s ground floor with its public café, bar, bakery, deli, shop and children’s day-care.”
According to Herzog & de Meuron’s statement for the project, each apartment is folded into a ‘V’ where one side contains bedrooms and the other living rooms, with walls and windows adapting specifically for privacy and sun orientation.
“The new tower sits on the position of the tall gasholder and evokes its cylindrical form, while being strategically modulated in plan to optimise access to natural light and ventilation for living spaces and to take advantage of the spectacular panoramic views of Stockholm, the park landscape and the archipelago.
“Variations in room sizes, balconies and balustrades will further differentiate and describe the individual units. The result is a folding façade with slightly shifting facets that will create an iridescent image of the original gasholder tower.”
Oscar Properties first made the call for the project in 2009. Gasklockan will be integrated into the larger Norra Djurgårdsstaden masterplan, a planned community mixing retail and commercial spaces planned to house 10,000 residences, and is expected to be completed in 2021.
Images courtesy Oscar Properties, Herzog & de Meuron, LOLA & Piet Oudolf.















