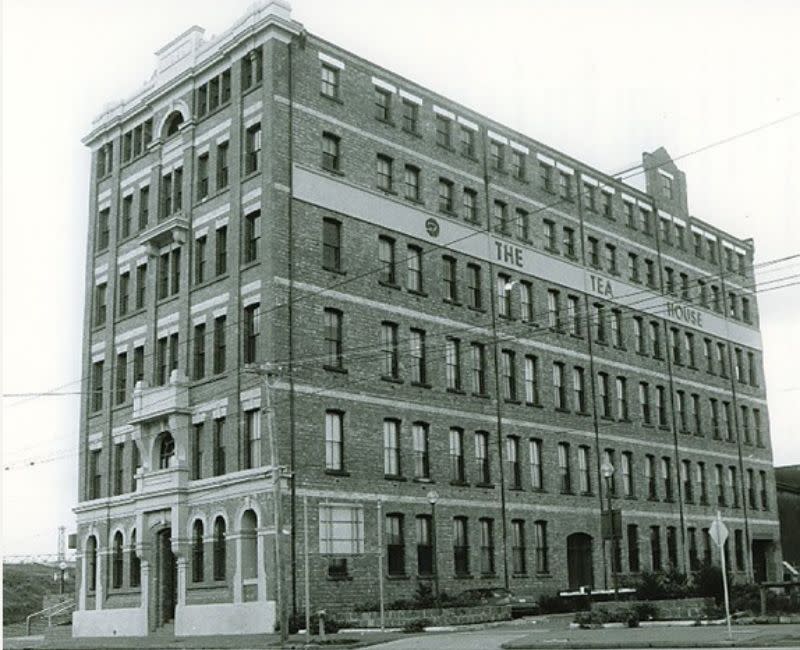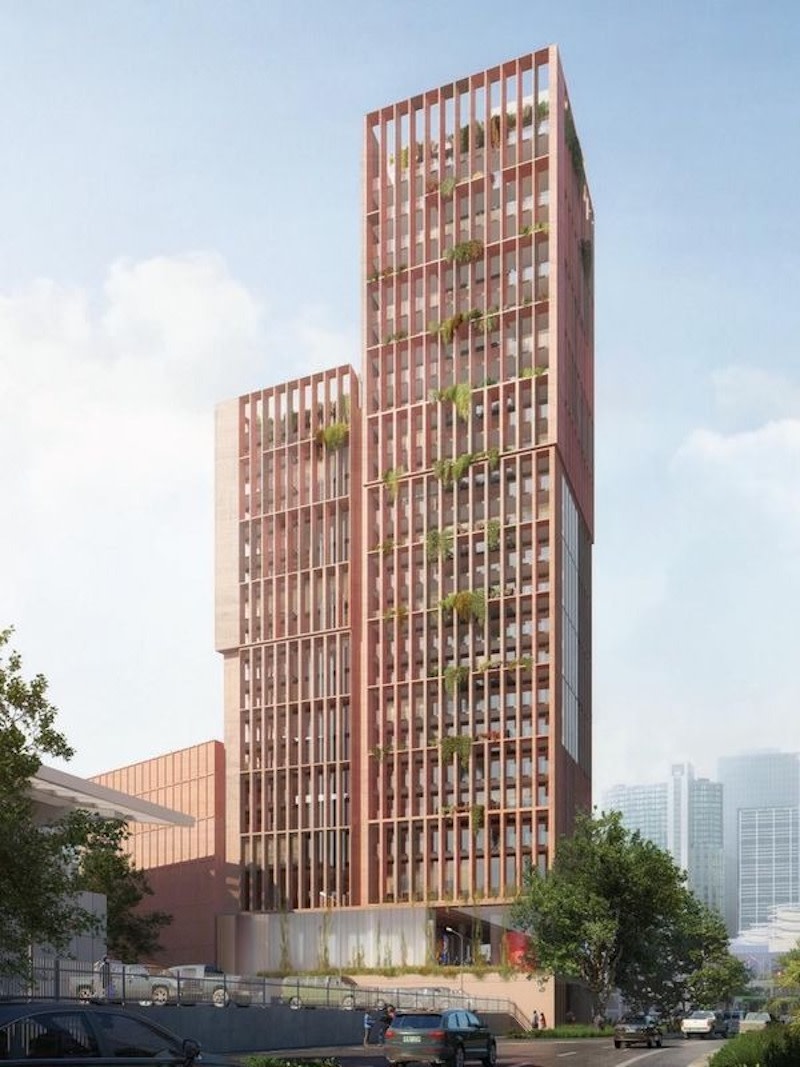AFFORDABLE HOUSING DEVELOPMENT SUMMIT THIS THURSDAY
AFFORDABLE HOUSING SUMMIT THIS THURSDAY
Resources
Newsletter
Stay up to date and with the latest news, projects, deals and features.
Subscribe
After a three-year planning process, developer MONNO has won heritage approval for its redevelopment project in Melbourne’s Southbank.
The project will redevelop the 135-year-old historic Robur Tea House warehouse on the 3000sq m site at 28 Clarendon Street.
Norwegian architecture firm Snohetta designed the plans for the redevelopment that includes seven integrated buildings from three to 30 storeys.
MONNO’s first scheme was rejected by Heritage Victoria in late 2023. The City of Melbourne had issued a permit in August of that year.
The developer worked with Heritage Victoria, the Victorian Department of Transport and Planning, and the Office of the Victorian Government Architect to bring the project to fruition.
The site will become a destination lifestyle precinct that includes a 221-room luxury hotel.
The approved plans include an increased setback for a tower near the corner of Clarendon Street and Normanby Road, offset by an additional three storeys.
MONNO managing director Geno Hubay said that the Tea House building would be retained and the new buildings integrated and interconnected to it.

Hubay said that 15 of the world’s best hotel groups had submitted expressions of interest to become the preferred operator.
“We scouted the globe to find the world’s best designers and hotel operators to curate a world-class lifestyle precinct for Melbournians and a true attraction for visitors,” Hubay said.
“Since acquiring this site, I would say it’s become an obsession to deliver something exceptional.”
There will also be 5000sq m of office space with food and beverage, and retail space, including a restaurant on the ground floor.
A new forecourt will connect the Tea House to the Melbourne Exhibition and Convention Centre next door as well as the Yarra River promenade.
Construction is expected to begin next year. The project has an estimated end value of $280 million.
The six-storey Tea House was once the tallest building outside Melbourne’s CBD. It was originally the premises for a printing firm and a manufacturing stationer before becoming a storage facility for tea chests for the Robur Tea Company.

Coming events
Specialist Disability Accommodation Masterclass | Thursday August 8, Virtual Course
Are you a TUD+ member? Claim your discount by clicking here