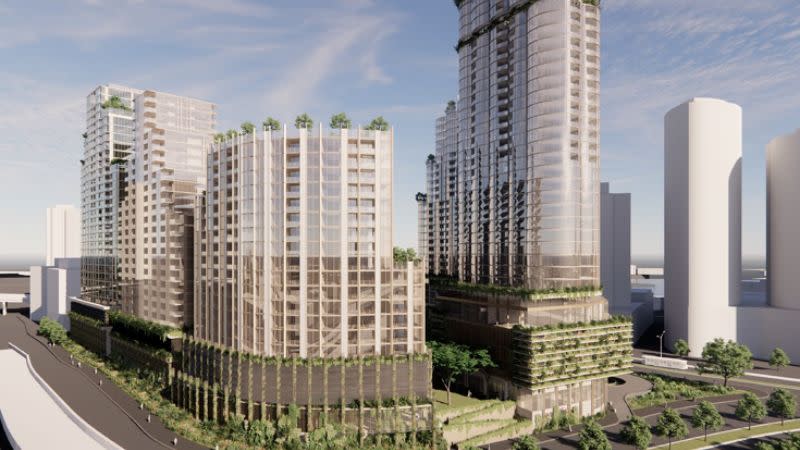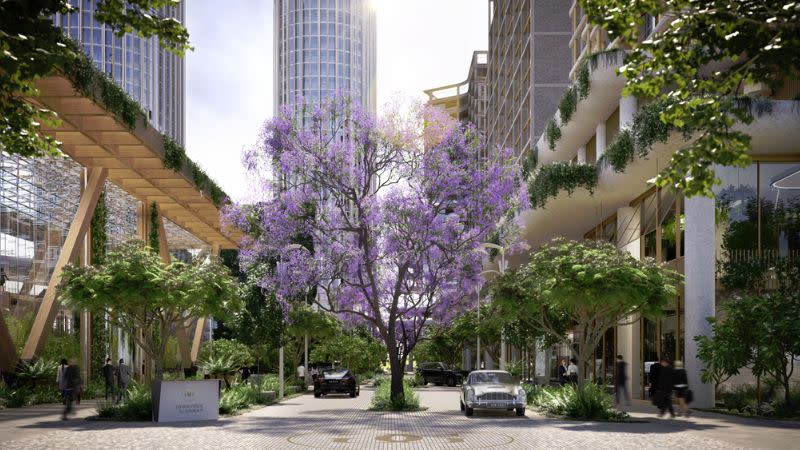Gurner Files Plans for More Towers at Elysium Fields

Gurner Group has filed more plans for its $1.7-billion project earmarked for an infill site in the heart of Melbourne’s Docklands.
The 27,000sq m site at 25 Digital Drive, Docklands, has been earmarked for Gurner’s $1.7-billion Elysium Fields. It also has the addresses of 208-226 Harbour Esplanade and 58-64 Digital Drive.
Plans by architects Fraser and Partners now before the Victorian Department of Transport and Planning propose two towers as stage 4 and 5.
Stage 4 is a 28-storey Tower 5 of 222 apartments comprising112 one-bedroom, 90 two-bedroom and 20 three-bedroom units.
Stage 5 is the 38-storey, 158 apartment Tower 4 of 76 one-bedroom, 58 two-bedroom, 22 three-bedroom and 2 four-bedroom units.
Stage 4 would be built on a 2050sq m section of the site while Stage 5 on a 2957sq m portion.
Both would share a seven-storey podium.
A hotel component is included with 136 rooms proposed for levels 7 to 36 of Tower 4 and 102 keys on levels 1 to 6 of Tower 5.
Hotel amenities, including lounge, gym, conference space, outdoor space and co-working areas, are proposed for level 6 of Tower 5.

Office and retail spaces have been proposed for the shared podium along with food and beverage spaces, a gym and lobbies for the hotel and residential components.
Tower 4 would have 9066sq m of office space and 389sq m of retail space while Tower 5 would have 120sq m of retail space and 4336sq m of office space.
There would be 116 carparking bays on levels 1 to 4 for Tower 4 and 102 carparking bays on levels 1 to 5 for Tower 5.
Existing above-ground carparking space on the site will be removed before construction begins. An extension to Digital Drive is included in the plans.
Gurner received planning approval for the project in October and subdivision in December . At the time, Gurner founder Tim Gurner told The Urban Developer that construction would begin before the end of 2024.
“With the subdivision permit now approved for the first stage of Elysium Fields, construction is on track to commence before the end of the year,” Gurner said.
The first stage of the project includes the first three towers, each on their own separate lot within the site.

Gurner’s plans for the first stage include 700 apartments across the first three towers with a proportion of the units set up as build-to-rent apartments.
Hamilton Marino has been contracted to build the first tower.
Tower 1 is expected to be launched early this year with 250 luxury build-to-sell apartments.
The City Harbour consortium, which includes the Liberman family, is part of a joint venture with Gurner to work on the project and holds the development rights to it.
Gurner first announced the project in March with renders of a biodome over the project.
Anti-ageing and health facilities will be part of the project design including cryotherapy, saunas, a medical clinic providing MRIs, blood tests, brain scans and personalised health plans.
The developer has also announced that it plans to launch $3.5 billion in projects this year.














