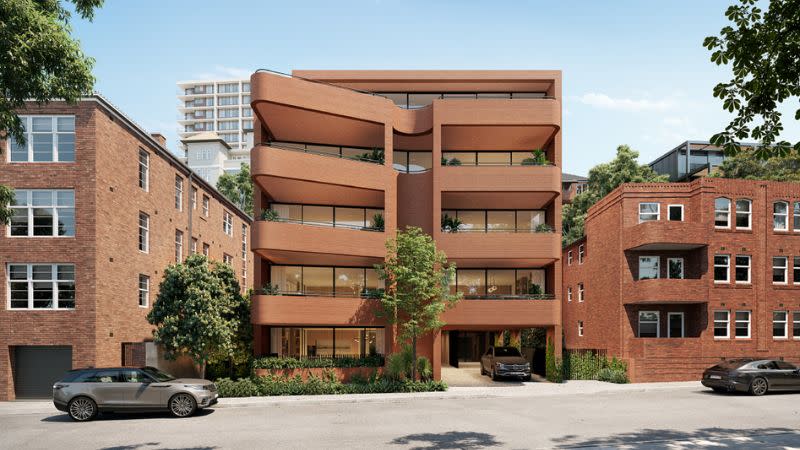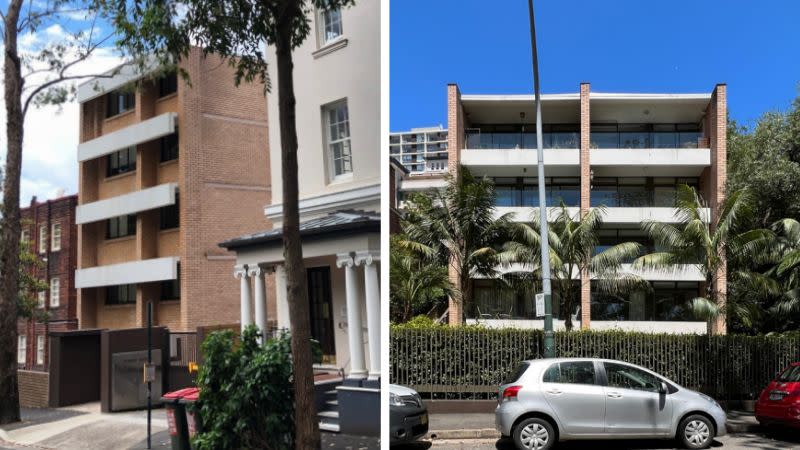Fortis Files Residential Towers Plan at Elizabeth Bay

Fortis will draw inspiration from the 1970s to develop two apartment buildings in one of the most densely populated suburbs in Australia.
The plans would replace two brick buildings, typical of Elizabeth Bay, opposite the harbour at 21c Billyard Avenue and 10 Onslow Avenue.
The proposed five and six-storey buildings by Smart Design Studio would cut the total number of apartments on the 1464sq m sloped site from 28 to 22.
The plans on exhibition with the City of Sydney have an estimated cost of $23 million and would create one four-bedroom, 18 three-bedroom and three two-bedroom apartments.
There would also be a communal open rooftop on the Billyard building designed by Wyer & Co, as well as swimming pools.
Fortis associate director John Yacoub said the developer was grateful for the opportunity to work in Elizabeth Bay.
“Community is at the heart of what we do, and our work in the nearby suburbs of Woollahra, Rose Bay and Double Bay demonstrates our commitment to creating thoughtful spaces,” Yacoub said.
“We have engaged with numerous stakeholders over the previous months, and our proposal for this site is a reflection of the beauty and heritage of the locality.
“With an expected end value of $230 million, we are confident that the finished product will bring together unparalleled quality and premium amenities in a location where new apartments are few and far between.”

While the Sydney-based developer originally intended to “renew” the buildings, it was deemed this would result in a much poorer outcome and so they would be demolished.
“The proposed red and pink brick cladding on the exterior of the new building demonstrates a sympathetic response to traditional materials and finishes while remaining noticeably contemporary,” the report by Urbis said.
“Notably, the materials take cues from adjoining Inter-War residential flat buildings with red face brick finishes.
“This will enable the new development to present as sympathetic contemporary infill within its historical setting.
“The proposal will renew an ageing residential flat building with a skilful and site-responsive architectural design that meets council’s planning intent for ‘The Bays’ neighbourhood.”

Developer Toohey Miller is also planning an eight-storey apartment building with a nod to tradition in the inner-city suburb.
In the past 12 months, two and three apartments within Elizabeth Bay have recorded median prices of $1.8 million and $6.4 million according to Domain.
Meanwhile, Fortis recently topped its flagship commercial office building in Melbourne that would eventually have a rooftop basketball court.
Adidas has signed up to be the major tenant of the 10-level mixed development at 65 Dover Street, Cremorne.












