Dubbo Housing Masterplan 5500-Home First Stage Greenlit

Development approval has been granted for the first stage of a climate-resilient housing precinct in Dubbo that could ultimately deliver up to 5500 new homes over two decades.
The North-West Dubbo Urban Release Area development, led by locally based developer Brett Anderson through the North West Precinct Community consortium, secured fast-track approval to address urgent housing demand in the regional centre, 400km north-west of Sydney.
The Draft North-West Dubbo Precinct Plan comprises a development strategy for a 375ha site at North-West Dubbo, recognised as a key growth area since 1996.
The plan includes potential development scenarios for 5500 homes and 6000 homes for a population of 12,500 to 15,000.
Proposed zones include general residential, low-density residential, high-density residential, neighbourhood centre, mixed-use, and public recreation.
The masterplan’s first stage, designed by Marra and Yeh Architects in collaboration with landscape architects Latstudios, encompasses eight residential typologies including single residences, townhouses and apartments.
Thirty per cent of dwellings will be designated as tenure-blind social and affordable housing.
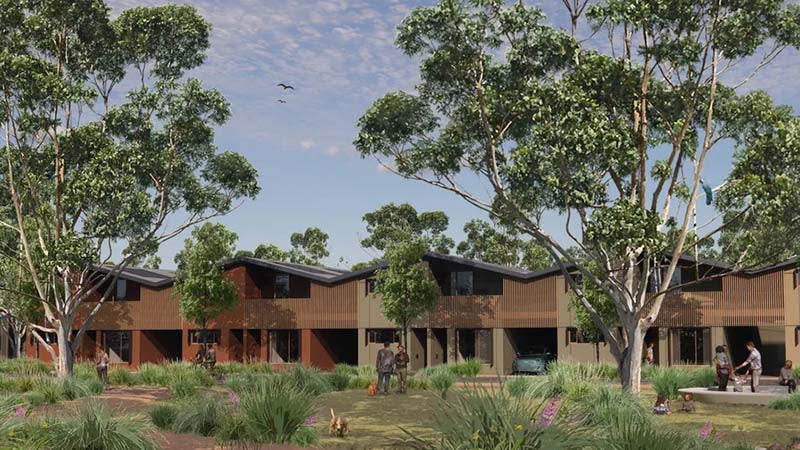
Marra and Yeh Architects co-director Carol Marra said the development prioritised walkability and climate resilience.
Marra and Yeh undertook “extensive community consultation prior to the masterplan process, to enshrine the community’s voice in a proactive way”.
“Early in the process we established relationships with local Traditional Owners—Tubba-Gah Wiradjuri—participating in a Walk on Country to draw our attention to the stories and history of this place.
“Together with LatStudios, we led various teams from Dubbo Regional Council (DRC)—including traffic, engineering, open space and maintenance—through a series of intensive co-design workshops.
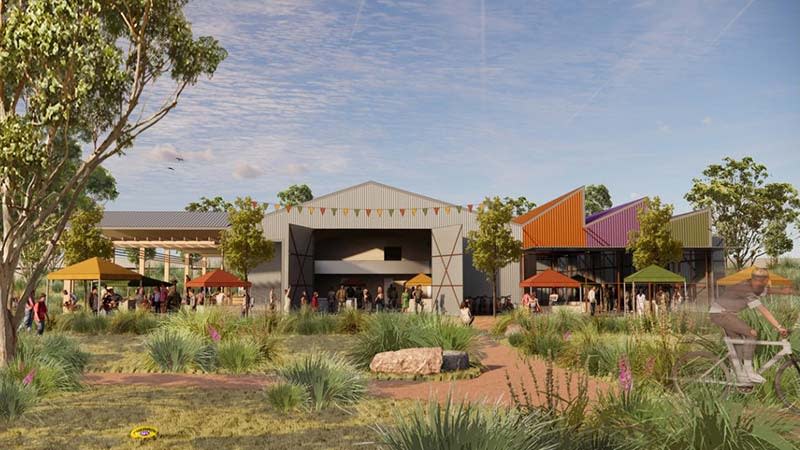
“Our collaboration with DRC in these unprecedented gatherings, where different departments were brought together to provide specialist input to the design team at the outset of the project, enabled us to produce a masterplan in record time—eight months, versus the usual timeframe of up to five years.”
The architects worked with SJB Planning to “decipher the planning system to enable our client to deliver twice the usual density in the first stage, and further increases in later stages”.
“This increased density is complemented by an increase in open space and community amenity, to benefit residents and the wider community who use the precinct.”
Collaboration with prefabricators “informed design for manufacture and assembly and the creation of a sustainable housing strategy that can be delivered either through prefabrication or traditional construction”, Marra and Yeh said.
“This ensures flexibility in the delivery of housing, accelerating the speed of construction and improving built quality.”
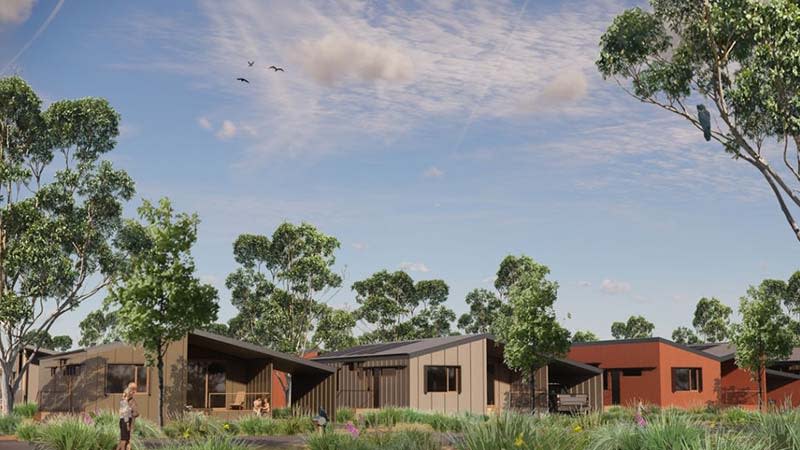
A focus of the development is to maximise tree canopy, Marra said, with an “aim to provide a shaded and enjoyable walk or cycle to any part of the precinct”.
The precinct, named Gunyah—meaning “home” in the Wiradjuri language—was developed in consultation with the Tubba-gah People of the Wiradjuri Nation. Design with Country strategies, including the use of existing landform and hydrology, informed the design, according to the architects.
Environmental considerations shaped the precinct’s layout, with design responding to natural land contours and the Wambuul/Macquarie River.
The development includes a network of green spaces for stormwater retention and filtration, supporting the project’s climate resilience objectives.
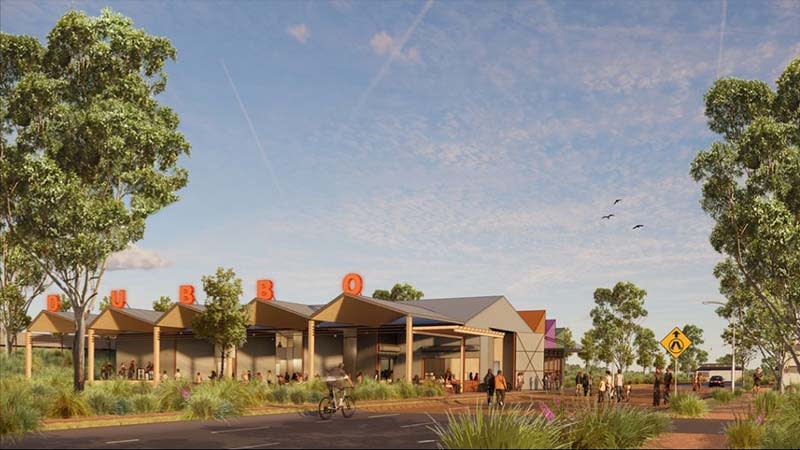
“By retaining the floodplain for green space the entire precinct benefits from an extensive network of green shaded streets and open spaces. These will mitigate the impending effects of climate change, such as heatwaves,” the architects said.
“This approach also delivers benefits for local water quality and helps to protect the sacred River Red Gums—which hold significance for Aboriginal people and benefit from periodic flooding.”
The masterplan also allocates space near the village centre for aged care facilities specifically supporting Indigenous elders to remain on Country.
Brett Anderson said the development could serve as a template for regional housing delivery.
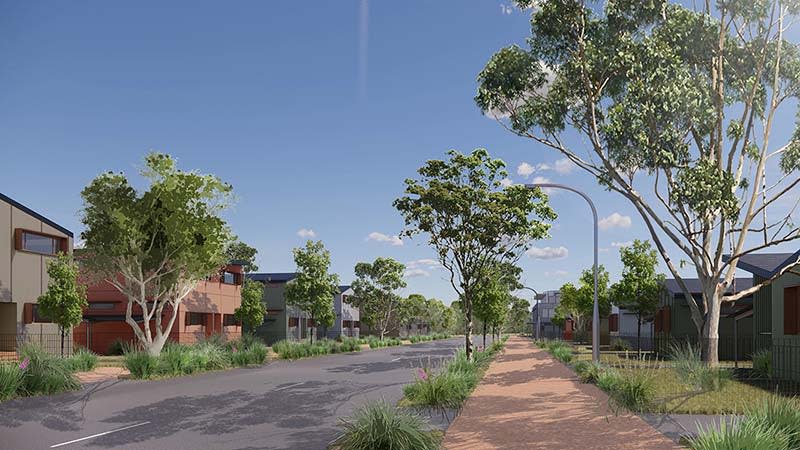
“The delivery of housing in regional areas quickly is a really important thing that I think everyone’s been grappling with for the last 20 years,” Anderson said.
“Our Dubbo masterplan provides a good template.”
The project aligns with the United Nations’ Sustainable Development Goals and addresses Regional Australia Institute findings that housing approvals and construction in regional areas have failed to keep pace with population growth over the past decade.
“As one of the few projects in Australia to incorporate design strategies addressing each of the 17 United Nations Sustainable Development Goals (SDGs), this precinct sets a new benchmark for environmental and social considerations within the built environment,” architects said.















