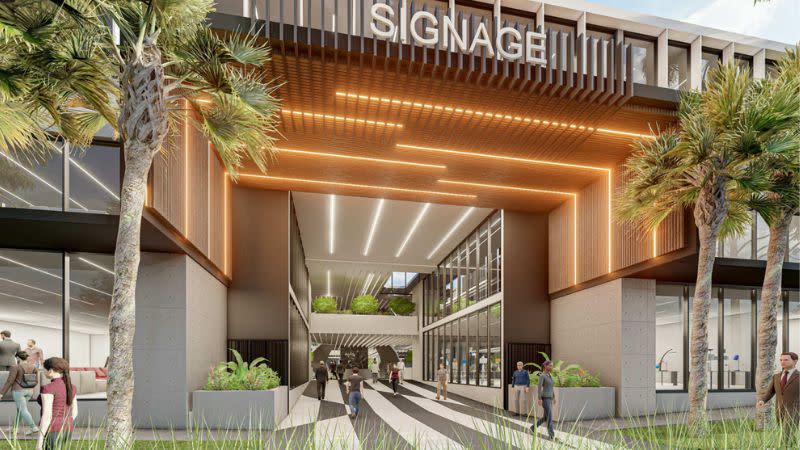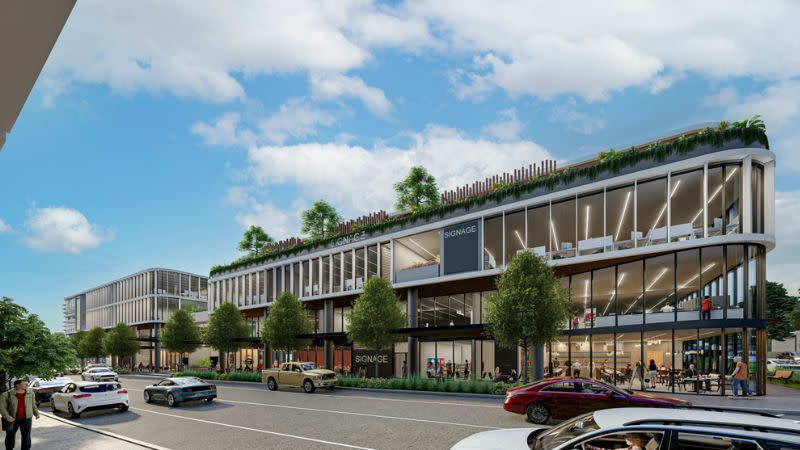Entire Block Slated for Silverwater Mixed-Use Project

Plans have been lodged for a mixed-use development comprising an entire urban block as a “generator of change” for Silverwater in Sydney’s western suburbs.
To be known as The Hub @ Silverwater, the proposal filed with the City of Parramatta Council spans a 7550sq m site encompassing 17 amalgamated properties at 1-17 Grey Street and 32-48 Silver Water Road.
Urban transformation in Sydney is pushing west and Silverwater—a largely industrial-commercial area with residential pockets adjoining Newington and Sydney Olympic Park—is in its path.
The proposed three to four-storey development comprises 16,000sq m of neighbourhood shops, food and beverage outlets, specialist retail, office and business tenancies as well as a childcare centre and a two-level pub.
It also includes 423 car parking spaces across two basement levels.
Construction costs of the proposal—submitted by Sonsari Pty Ltd, an entity linked to Anthony Crane—are estimated at almost $47 million.
According to the development application, The Hub has been designed as “an exemplar” catalyst development that “has the opportunity to provide a positive transformation to the area”.
Earmarked for an entire urban block bounded by Silverwater Road, Grey, Carnarvon and Blight streets, it sits within a designated enterprise and employment zone.
“The vision for The Hub is based on a catalyst mixed-use development that will support the area’s transition to high order employment and maintain the economic strength of the Silverwater employment precinct.
“The development is designed to create flexible and entrepreneurial work spaces within an enhanced public domain setting.
“The Hub @ Silverwater will be a benchmark for future development in this area, with a range of businesses that will invigorate and activate the precinct.”

Four entry points are planned with east-west and north-south landscaped through-site links, intersecting at a central courtyard, that break down the built form and increase the site’s permeability.
“The aspiration of the project The Hub is to act as a generator of change to the Silverwater region in creating a major destination for the local community with its projected range of services and amenity,” a design report by Nation Architects and CK Design said.
“The precinct is undergoing a state of change as businesses transition.
“The Hub seeks to provide the support infrastructure to encourage businesses to maintain their presence in the precinct.
“This is done through the variety of offerings provided within The Hub that encourage ancillary services through showroom spaces, back office spaces, complimentary services and a place for enjoyment through various food and beverage offerings.
“The Hub seeks to be the long awaited centre of the Silverwater employment precinct and be that catalyst for change.”
Overall, the proposal includes 7024sq m of specialist retail space, 2832sq m of business tenancies, 2099sq m of office space, 1461sq m childcare centre, 1261sq m of food and beverage space, 1200sq m pub and 118sq m of neighbour shops.

A preliminary concept for the development was the subject of a pre-DA meeting with council officers back in late 2020 and a subsequent initial review by the Parramatta Design Excellence Advisory Panel.
Since that time 48 Silverwater Road has been purchased and added to the development site resulting in a number of modifications which have “significantly improved the design outcome and opportunities on the site”.
The internal design of the development has been revised by providing all parking within two basement levels and creating a central forecourt linking Silverwater Road to Grey Street at ground level and to the food and beverage premises at lower ground level.
As well, the pub has been repositioned so that it is at the opposite end of the development to the child care centre with separate parking, accesses, street frontages and security.
A variation request also has been submitted as the northern end of the proposal at the corner of Carnarvon and Grey streets is 1.68m above the maximum 14m height limit.
“Parramatta is predicted to grow at a more rapid rate than NSW more broadly, indicating that suburbs surrounding the Parramatta CBD will also likely gentrify and change into the future,” a social impact assessment report said.
“Silverwater has been acknowledged for its role in providing employment lands, and the site which is in need of redevelopment would benefit from the use as a mix of commercial and retail to support future population growth and new jobs in the area.”
“The proposed development will make positive contributions to the local area from a social planning perspective, including the provision of new jobs across a range of sectors, renewal of a currently underutilised site, provision of useful services and a childcare centre for local residents and people working in the local area.”














